How is it going, everyone? You have no idea what a cool building was recently opened in Brisbane! 25 King St, located in the suburb of Bowen Hills, is the first high rise in Australia made of recycled timber. According to information found on the development’s official website, one-hundred percent of its timber is reused, recycled or certified sustainable and it’s the tallest and largest engineered-timber office building in Australia.
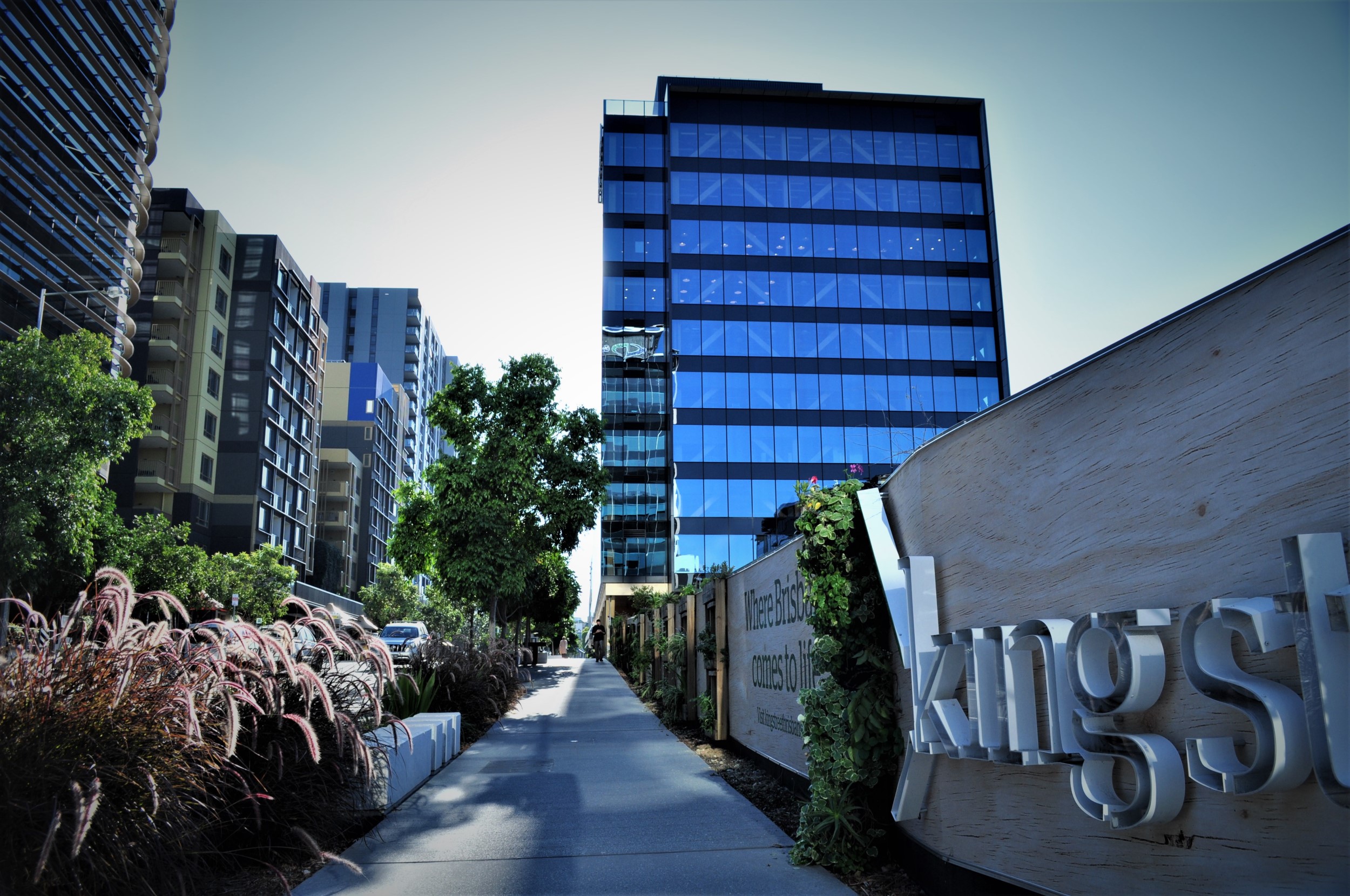
King St. Overall Perspective. Source: The author’s collection.
The responsible architects for this commercial project are from Bates Smart and Woods Bagot developed its interiors. The building occupies an area of almost 15.000 sqm and was finalized in October 2018. It’s a award-winner receiving a couple of international, national and regional awards such as:
- Australian Institute of Building (AIB) 2019 Queensland – Research Development and technology – Professional Excellence award – Lee Walters, Lendlease
- Australian Institute of Building (AIB) 2019 National – Research Development and technology – Professional Excellence award – Lee Walters, Lendlease
- Australian Institute of Project Management PMMA Awards – Small Project (Qld) – 25 King Fit-out
- Project Management Institute (PMI) Young Professional of the Year – Zara O’Shea – 25 King
- Australian Timber Design Awards 2019 – Merit Category: People’s Choice – Aurecon, Bates Smart and Lendlease DesignMake
- Australian Timber Design Awards 2019 – Excellence in Timber Applications: Commercial – Aurecon, Bates Smart and Lendlease DesignMake
- Good Design Australia Awards 2019 – Gold in Architectural (Commercial and Residential) – Aurecon, Bates Smart and DesignMake
- Queensland Architecture Awards (AIA) 2019 – Award for Interior Architecture – Woods Bagot
- Queensland Architecture Awards (AIA) 2019 – Beatrice Hutton Award for Commercial Architecture – Bates Smart
- Queensland Architecture Awards (AIA) 2019 – Harry Marks Award for Sustainable Architecture – Bates Smart
- MIPIM Asia Awards 2019 – Best Office Development – Bates Smart
In early 2020, 25 King achieved Queensland’s first WELL Core and Shell Certification at the Platinum level, in addition to its 6-star Green Star Design and As Built rating. A 5-star NABERS Energy Base Building rating is also targeted. This will be achieved through features including rainwater harvesting and re-use, enhanced thermal comfort for the workers within and a façade that drives energy efficiency with external shading.
You can also find more information and beautiful pictures about the building on the project’s website: https://www.batessmart.com/bates-smart/projects/sectors/commercial/25-king/
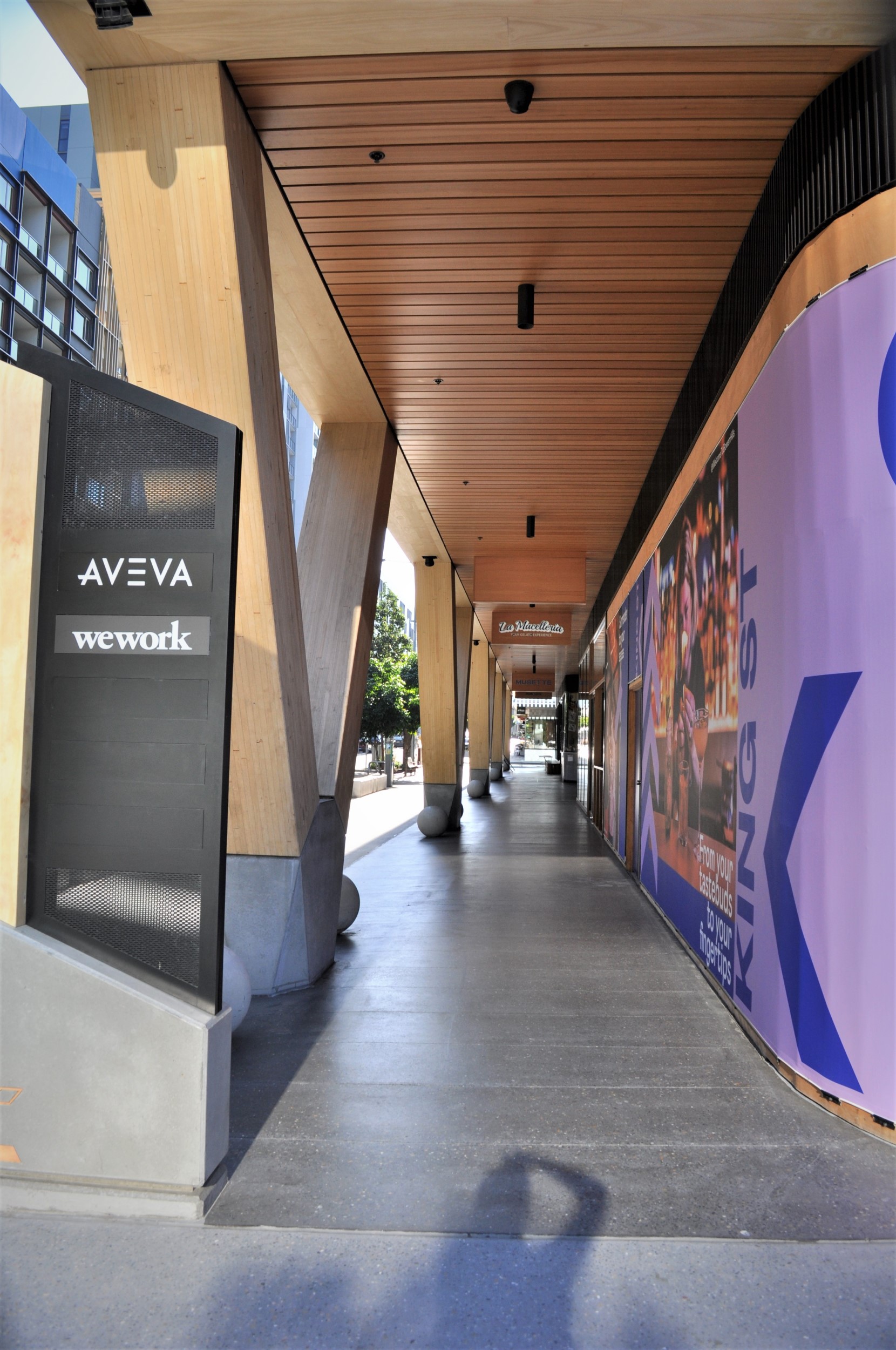
25 King St. external corridor. Source: The author’s collection.

25 King St. external corridor. Source: The author’s collection.
Inspired by the environmental benefits and versatility of timber, 25 King St. showcases timber from roof to floor. The 9-storey plus ground superstructure utilises a combination of revolutionary engineered Cross-Laminated Timber (CLT) and glulam (glue laminated timber). The glulam is used for the structural beams and columns, and the CLT for the floors, lift shafts and escape stairs.
The engineered timber has a lower carbon footprint than traditional building materials, and is sourced from certified sustainably-managed forests. It also allows for precise offsite prefabrication and safer onsite construction.
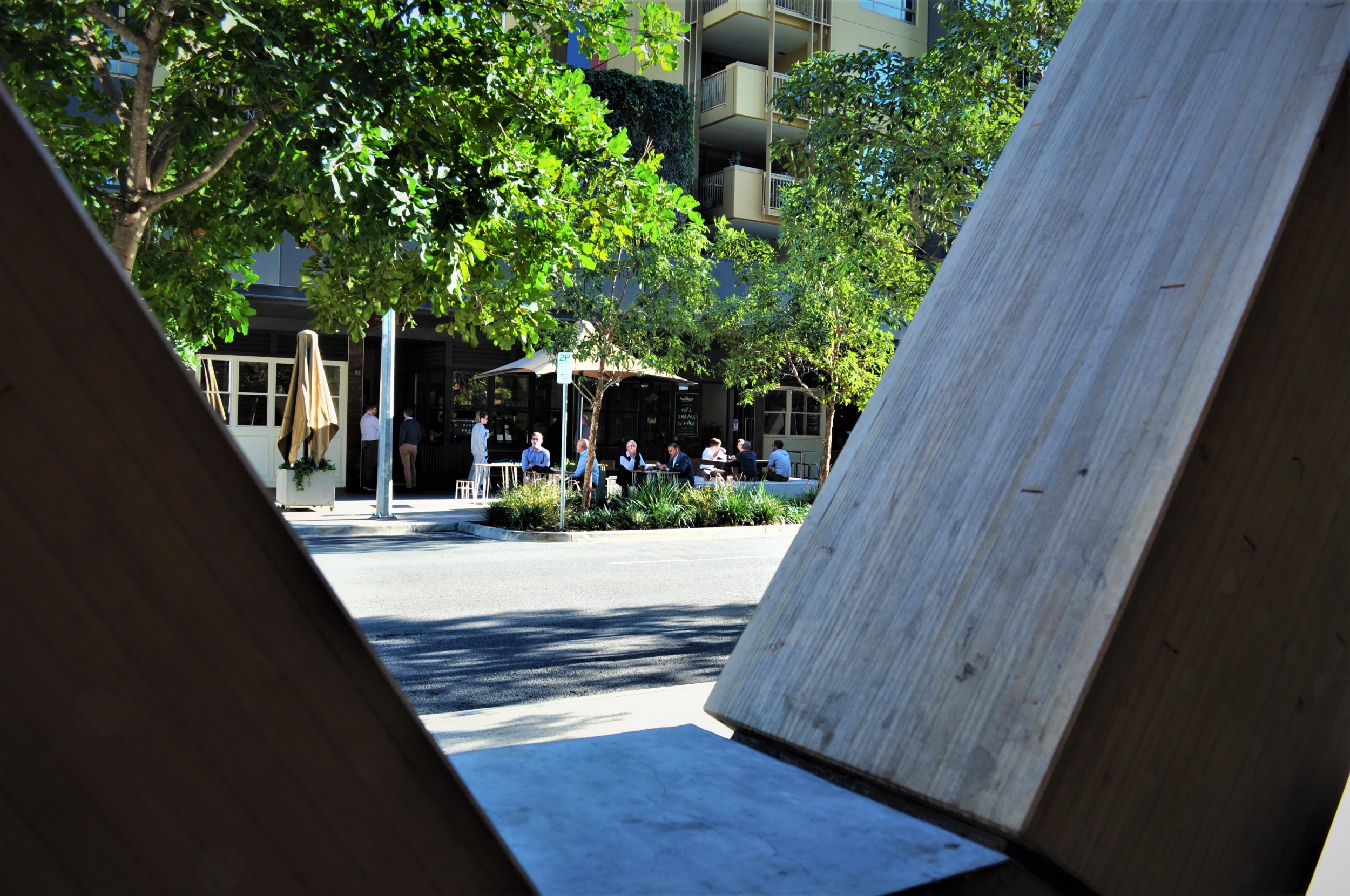
“V” shaped timber columns detail. Source: The authors’ collection.

“V” shaped timber columns detail. Source: The authors’ collection.

25 King St. external corridor. Source: The author’s collection.
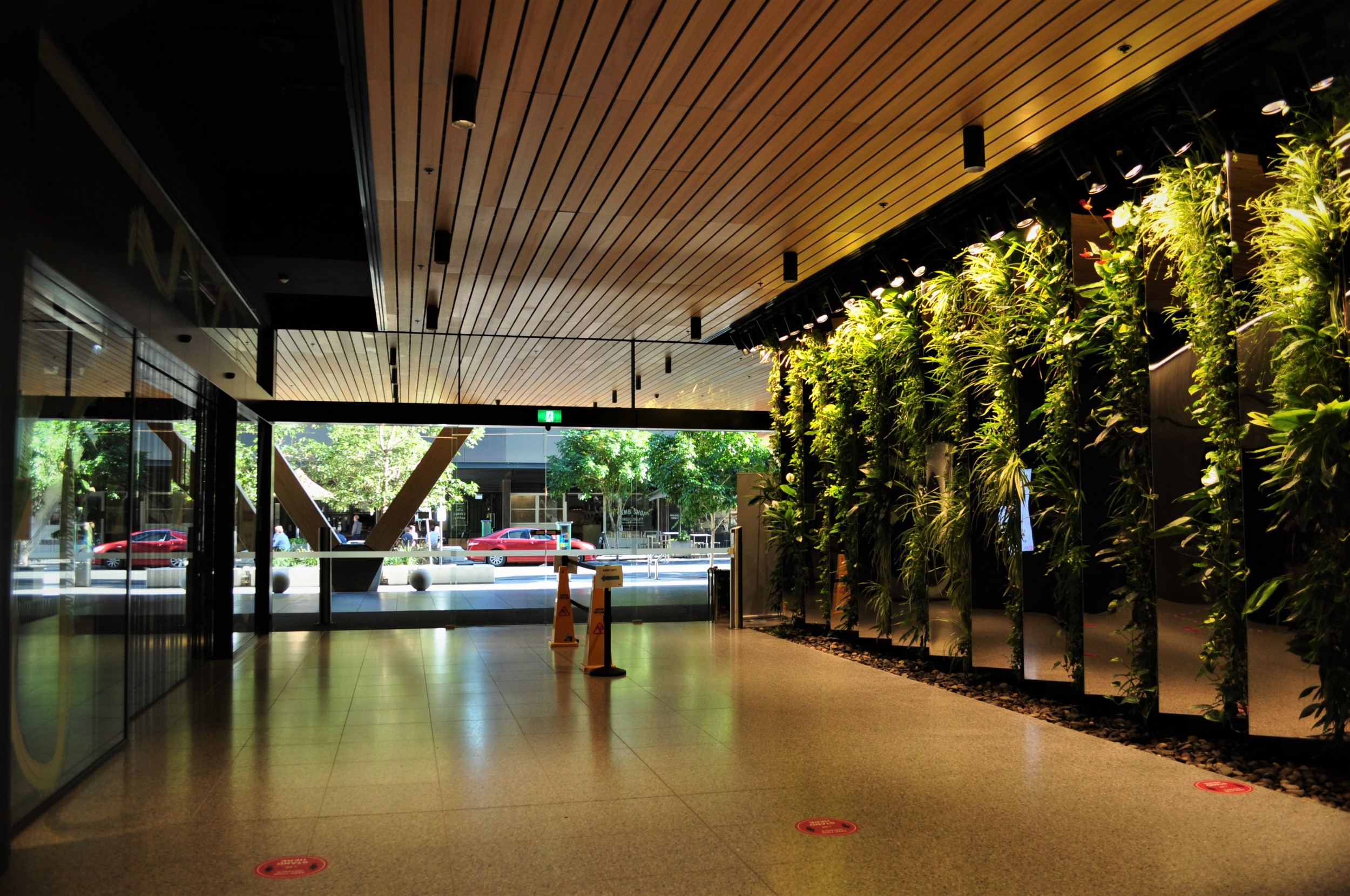
25 King St.’s lobby. Source: The author’s collection.

25 King St.’s western façade with sun shading protections. Source: The author’s collection.
But 25 King St. isn’t the only interesting building in King St. It is only part of a whole development taking place close to the famous Brisbane Showgrounds area, where the big event Ekka takes place every August, except this year due to Covid-19 restrictions. Actually, this situation we are currently living really affected the whole area. When I was there to take some shots in the middle of the week unfortunately the surroundings looked dead and empty with closed shops and very few people around. What is a shame, considering it is such a nice part of the city, full of nice cafes and restaurants.
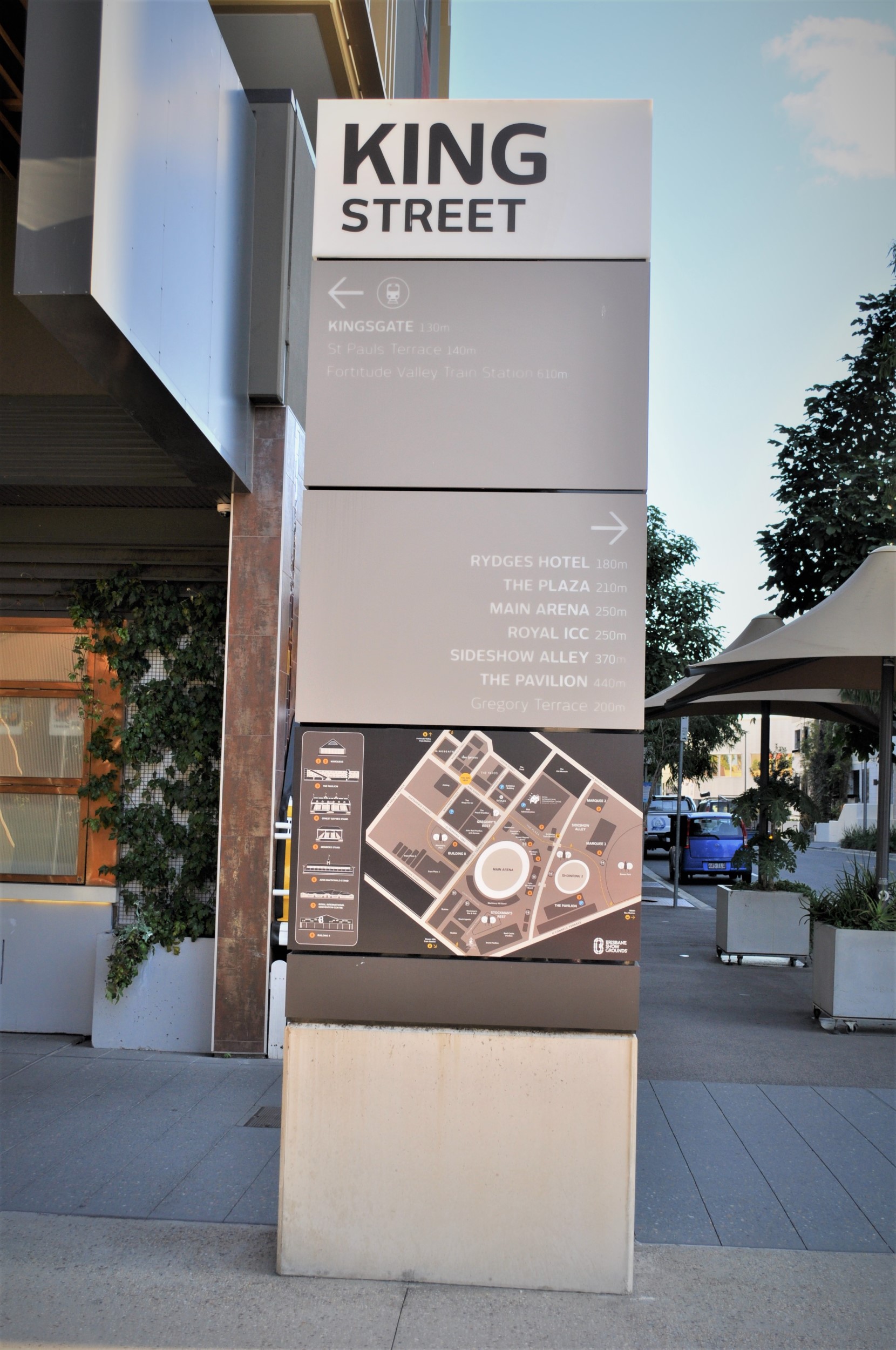
King St.’s location sign. Source: The author’s collection.
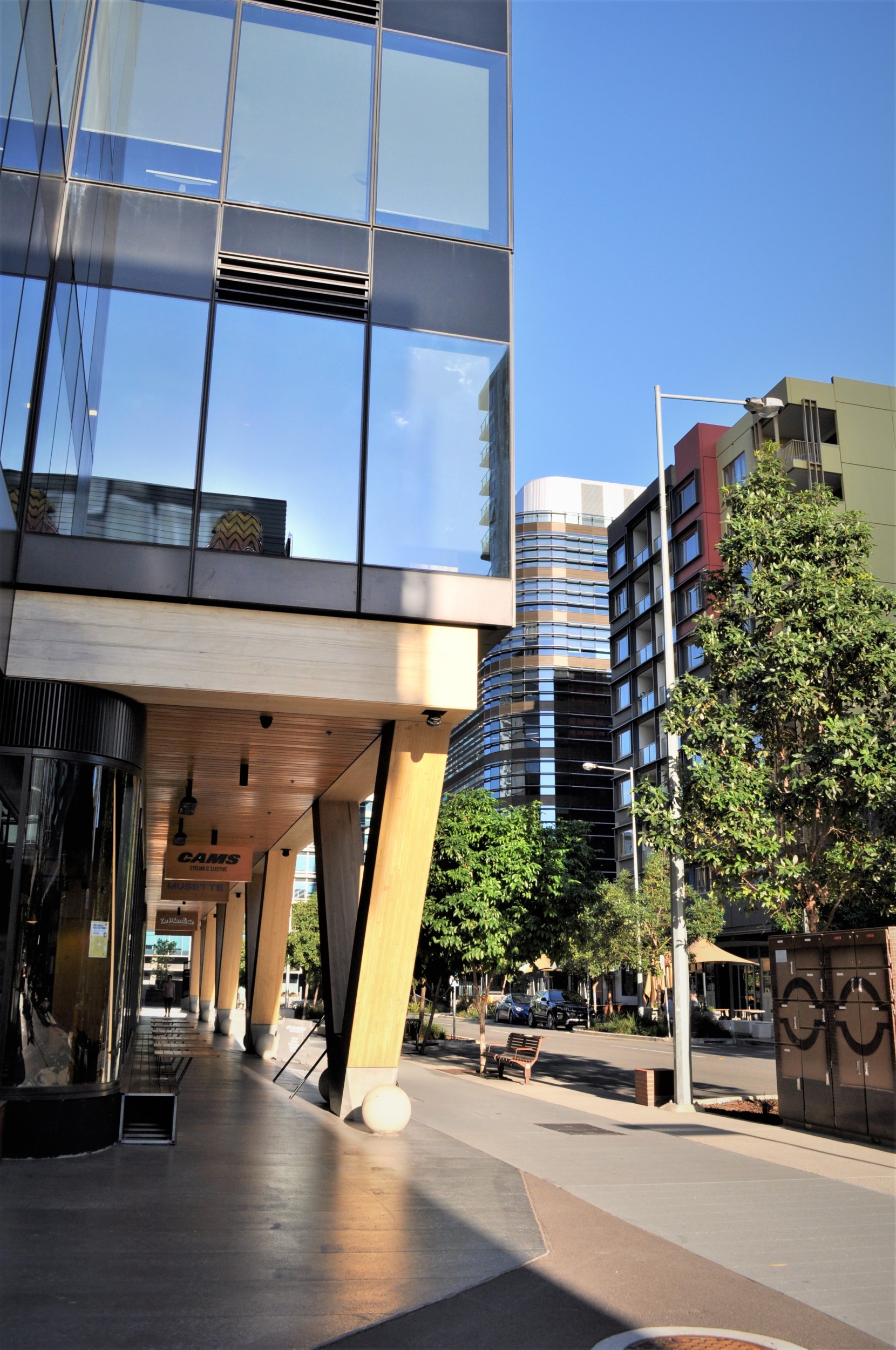
25 King St. external area with bike racks. Source: The author’s collection.
This project reminded me a lot of a very famous modernist Brazilian Architect and his also well known, at least amongst the professionals, “V” shaped concrete columns. Back in the 1950’s Oscar Niemeyer designed the Museum of Contemporary Art of University of Sao Paulo (MAC-USP) adopting the beautifully shaped concrete columns, giving lightness to a very robust material. Brazilian Architecture from those times is largely influenced by the European Modernist movement, but adding its own personality and soul. The building was also recently renovated by Borelli & Merigo Arquitetura and reopened to the public in 2012.
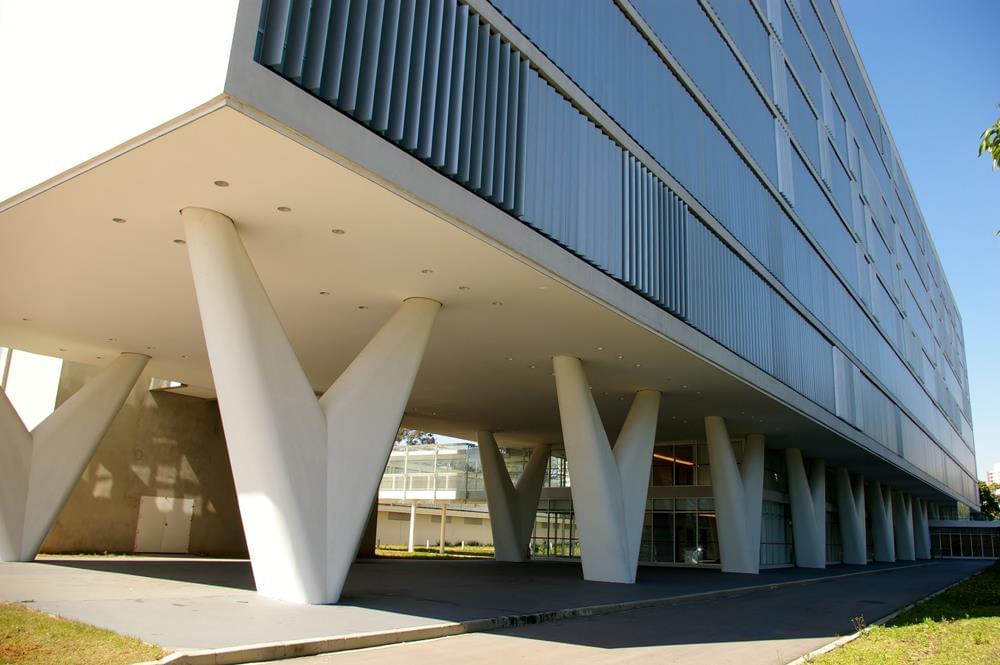
Museum of Contemporary Art of University of Sao Paulo (MAC-USP) external view. Source: https://www.galeriadaarquitetura.com.br/projeto/borelli-merigo-arquitetura_/mac/728

Museum of Contemporary Art of University of Sao Paulo (MAC-USP) external view. Source: https://www.galeriadaarquitetura.com.br/projeto/borelli-merigo-arquitetura_/mac/728

Museum of Contemporary Art of University of Sao Paulo (MAC-USP) entrance view. Source: https://www.galeriadaarquitetura.com.br/projeto/borelli-merigo-arquitetura_/mac/728
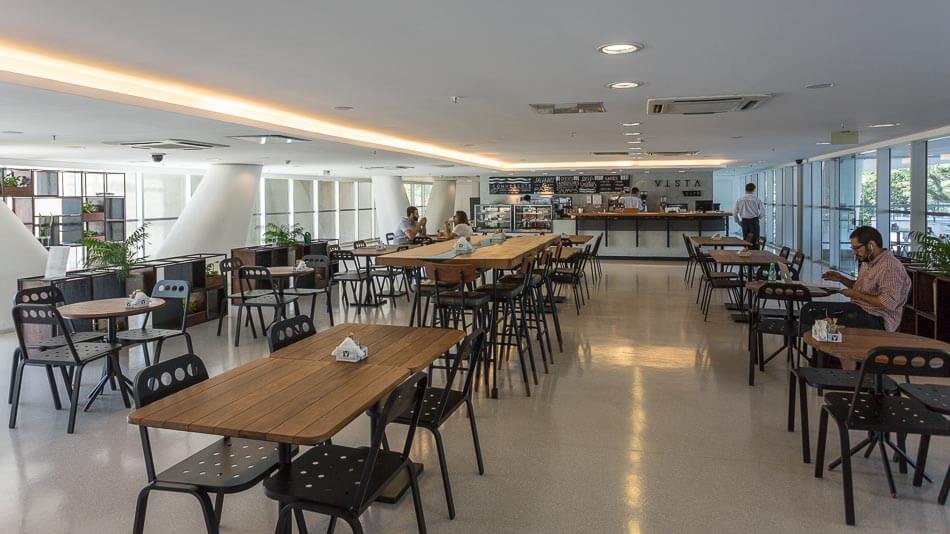
Museum of Contemporary Art of University of Sao Paulo (MAC-USP) internal view. Source: https://www.galeriadaarquitetura.com.br/projeto/borelli-merigo-arquitetura_/mac/728
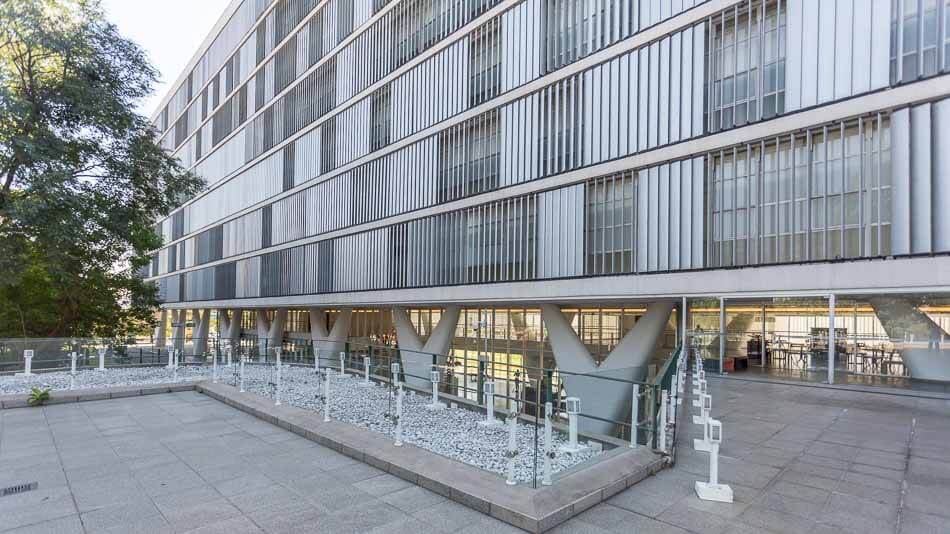
Museum of Contemporary Art of University of Sao Paulo (MAC-USP) external view. Source: https://www.galeriadaarquitetura.com.br/projeto/borelli-merigo-arquitetura_/mac/728
Far from being a sustainable piece of construction reflecting its third industrial revolution era’s mentality when the world wasn’t still very concerned about environmental issues, the MAC-USP is an icon of its time, having influenced generations of architects after its construction. Therefore, it is very interesting to observe how such a beautiful and elegant design could inspire new generations of projects aiming a more sustainable footprint. The planet and our eyes say thank you so much! ♥
*All the images in this post belongs to the writer´s personal gallery and correspond to intellectual property, otherwise as noted.
Important Sources:
https://www.aurecongroup.com/projects/property/25-king
https://www.batessmart.com/bates-smart/projects/sectors/commercial/25-king/
https://www.galeriadaarquitetura.com.br/projeto/borelli-merigo-arquitetura_/mac/728
https://www.kingstreetbrisbane.com/








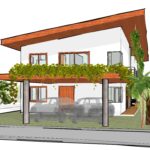



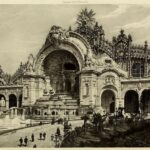





Comments
Deborah Braga
Very interesting article!
blog
great points altogether, you simply received a emblem new reader. What would you suggest about your put up that you just made a few days ago? Any sure? Feel free to surf to my website blog
unfairly dismissed
I value the blog post.Much thanks again.
Liana
thanks for info