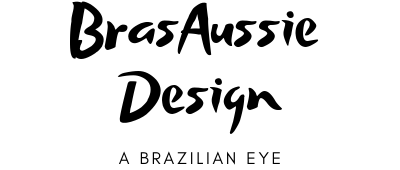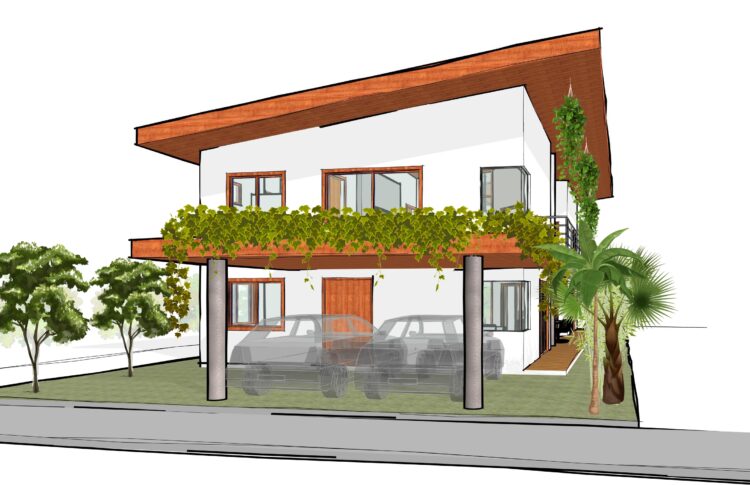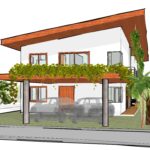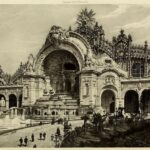Hi all! How is it going? The existing city park ‘Bosque das Mangueiras’, or ‘Mango Trees Park’, – located in the city of Natal, Brazil – was redesigned in 2016 to place an urban organic agriculture social project with governmental support which included brand new areas for community learning, cultivation, processing and commercialization of products grown by small producers.

Perspective of the main educational building block on the back and the greenhouse for seeds’ development on the right. Source: The author’s personal files, provided by Débora Aquino.

Perspective of the diamond shaped greenhouse for seeds’ development. Source: The author’s personal files, provided by Débora Aquino.

Perspective of the diamond shaped greenhouse for seeds’ development. Source: The author’s personal files, provided by Débora Aquino.
The Project
Conceptual and Approval phase drawings were created by this Blog’s author in collaboration with the Municipal Office of Environment and Urbanism of Natal – SEMURB’s architectural team. It had the ‘Chanana’ flower, a common local specie, as an initial design concept principle, a biomimicry approach on architectural design.
The educational and administrative building was shaped like a ‘Chanana’ flower, as the main building of the complex. Its several integrated blocks were designed in order to reach the highest level for Energy Efficiency for commercial and institutional buildings established by the Brazilian energy label PROCEL/Edifica. The main adopted strategies were passive cooling through natural ventilation and natural lighting, in accordance to the local tropical humid and extremely sunny climate.

The project Site Plan showing the park’s configuration, buildings’ location, orientation and its two accesses (North and South). Source: The author’s personal files.

Project’s design process from concept to Architectural 3D Drawings. The ‘Chanana’ flower, a local specie, as primary inspiration source for the educational building block. Source: The author’s personal files.

The educational building block floor plan showing its flower shaped configuration. Source: The author’s personal files.

Building’s elevation showing its symmetrical geometry and sloped roofs as part of sun shading strategy. Source: The author’s personal files.

Building’s section showing its symmetrical geometry and sloped roofs as part of sun shading strategy. Source: The author’s personal files.

Part of the educational building block with its natural ventilation strategies and sun shading timber elements. Source: The author’s personal files, provided by Débora Aquino.

Part of the educational building block with its sun shading timber elements also serving as climber plants’ support. Source: The author’s personal files, provided by Débora Aquino.

Part of the educational building block and its main patio designed for community activities. Source: The author’s personal files, provided by Débora Aquino.

Part of the educational building block and its main patio designed for community activities, integrating to the surrounding landscape. Source: The author’s personal files, provided by Débora Aquino.

Part of the educational building block and the surrounding pedestrian and cycling lanes Source: The author’s personal files, provided by Débora Aquino.
The area designed for food sanitation and processing was placed in one specific building with breeze blocks for natural ventilation. The complex includes also one greenhouse, one open area for weekend’s organic food market and one experimental vegetable garden in half-mandala shape where the organic food grower cooperatives could develop their researches.

The sanitation and food processing building designed to operate with natural ventilation and its breeze blocks. Source: The author’s personal files, provided by Débora Aquino.

The sanitation and food processing building designed to operate with natural ventilation and its breeze blocks. Source: The author’s personal files, provided by Débora Aquino.
The Previous Park

The previous existing Park. Source: The author’s personal files.

The previous existing Park. Source: The author’s personal files.

The previous existing Park. Source: The author’s personal files.
Conclusion
Even though it was a city council development, the project was approved and mostly funded by SUDENE, a Brazilian federal government agency focused on the development of the northeast region of the country. It’s interesting to notice the execution of the building was not 100% as designed mainly due to eventual setbacks so common in the public sector in Brazil. However, it it was close enough to realise that simple ideas can still create a considerate impact in the local Architecture and in the way the population experience the environment.
I hope you enjoyed taking a look at the images related to the project, and got inspired somehow, that was developed by our team with so much love and recently opened, in April/2023, to the population! ♥
* Another interesting project related to Organic Food production in urban dense areas this time located in Australia was previously posted in our Blog, Melbourne Skyfarm, and it is very worth a visit.

















