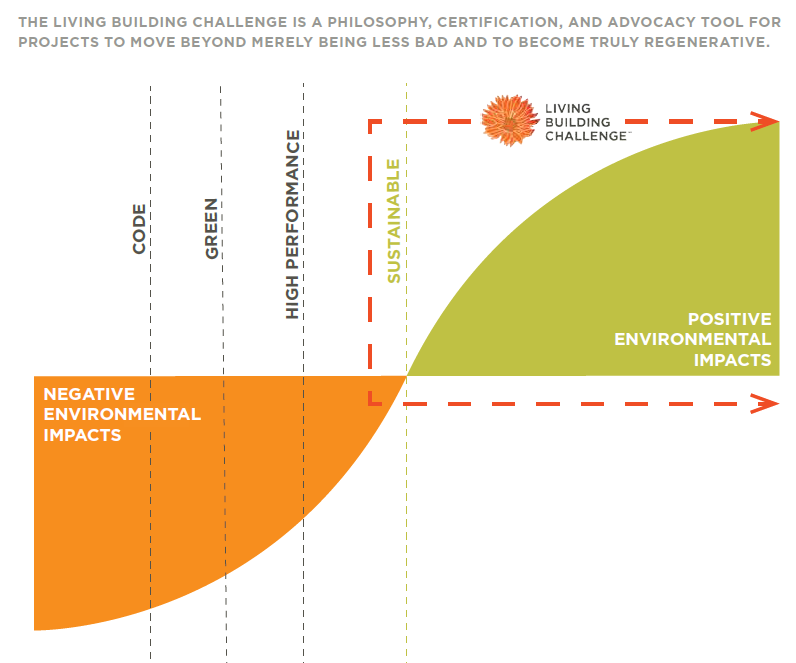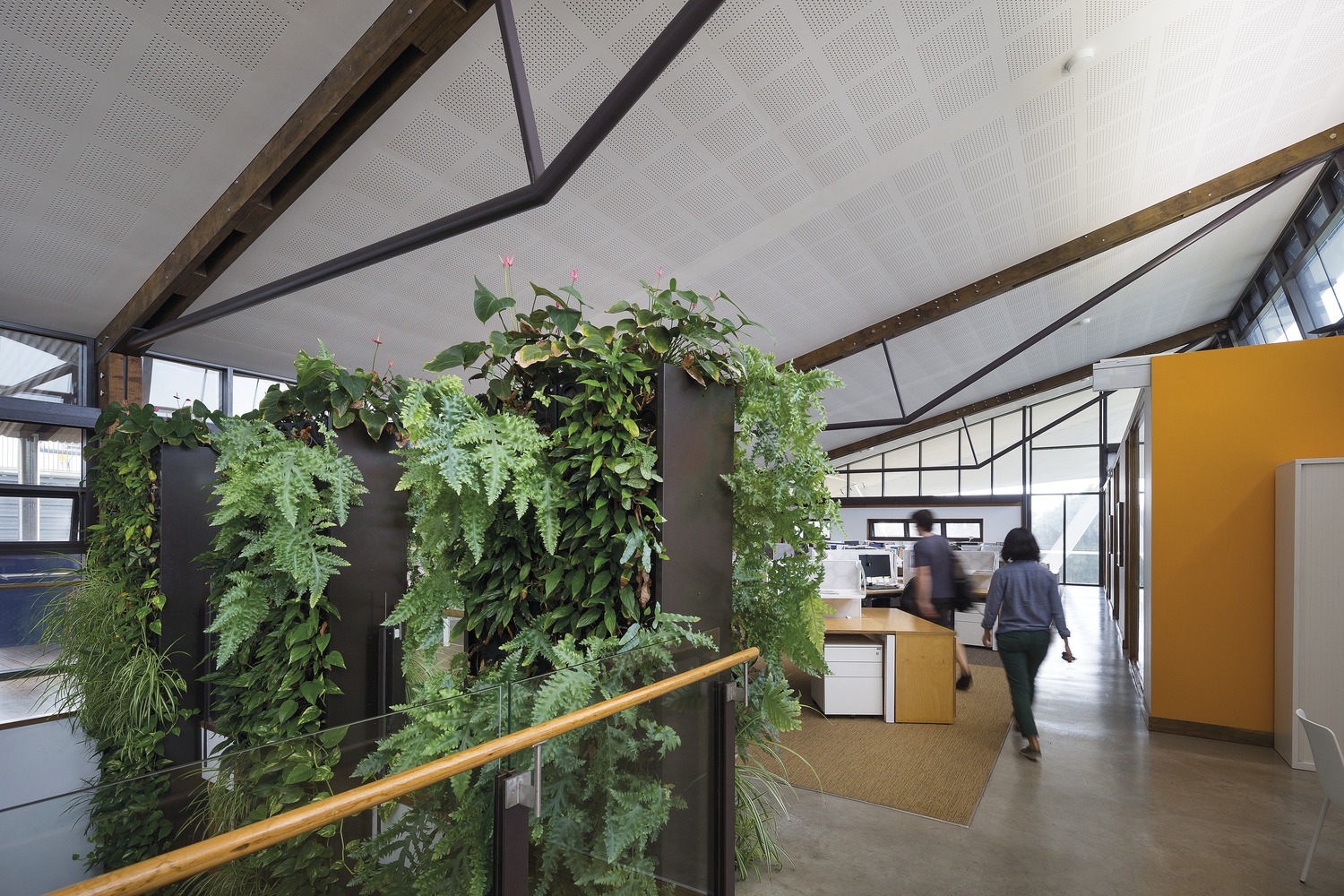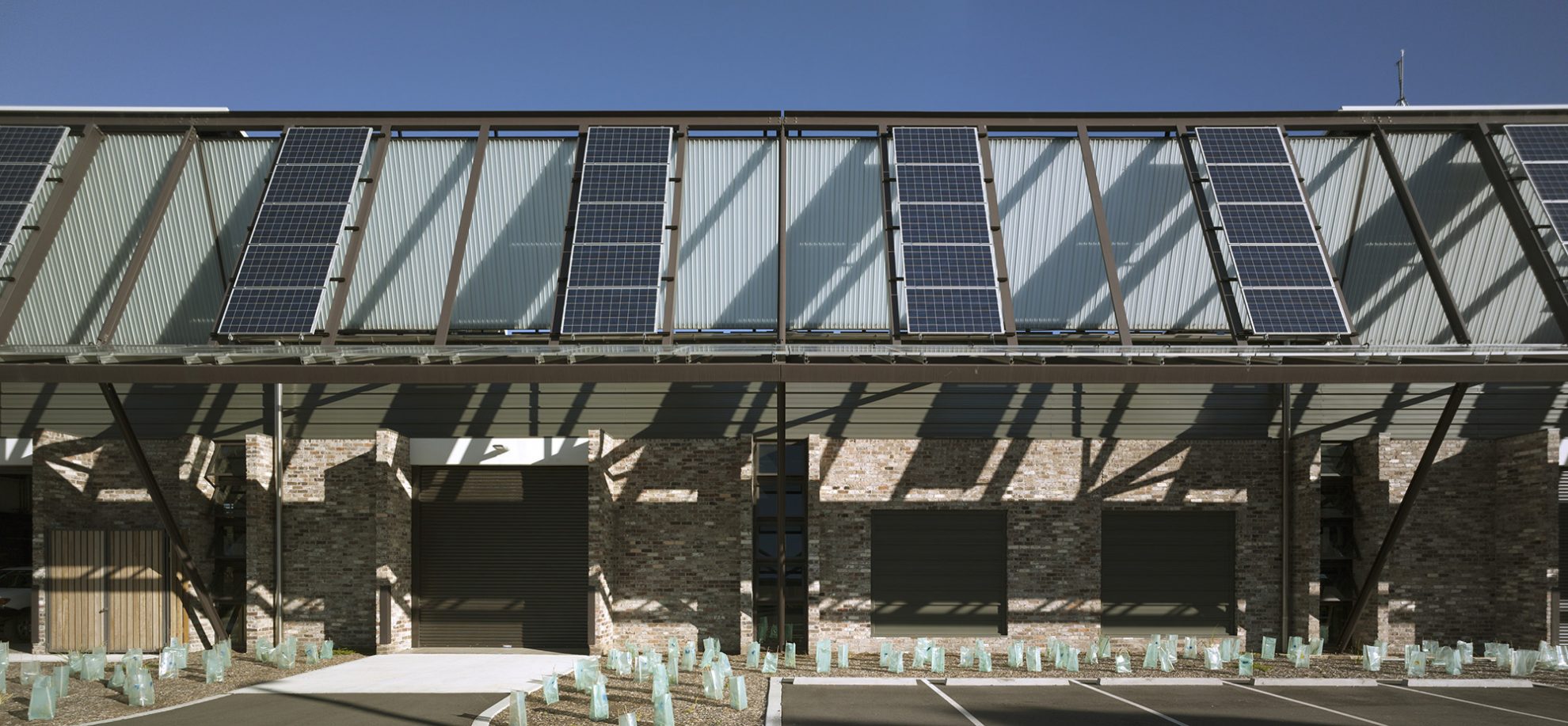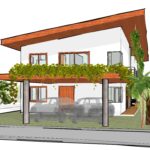G’day everyone! How is everything going? Hope you all are healthy and strong for a brand new year that just began.
I started this year very well, having the opportunity to visit my home land, Brazil, after four years of seclusion in Australia due to pandemic matters, country which I became a Citizen last year. Yay! 🙂
Brazil and its very special way of experiencing the environment inspired me somehow and I suddenly felt like talking about Sustainable Architecture once more. As you all already know I adore buildings well integrated to the environment and this one, the Sustainable Buildings Research Centre (SBRC), located in Wollongong, state of New South Wales, is special for many different reasons:
- Designed to prototype and research a range of sustainable building technologies;
- The SBRC is water, energy and carbon neutral, socially responsible, equitable, nontoxic and healthy;
- The building was set out to achieve several sustainability and Australian building-firsts, including certification under the world’s most rigorous sustainability program – the Living Build Challenge;
- Won through a design competition to house Wollongong University’s built environment sustainability research unit;
- The building was awarded a 6-Star Green Star rating for Education Design v1;
- The SBRC is also the home of the Australian Power Quality and Reliability Centre.

SBRC building external perspective with garden view. Source: https://www.coxarchitecture.com.au/perspective/sustainable-buildings-research-centre-the-first-building-in-australia-to-achieve-international-living-building-challenge-compliance/

Living Building Challenge (LBC) certification goals. Source: https://living-future.org.au/living-building-challenge/
The building was designed by COX Architecture in the period between 2010-2013 and inaugurated in 2013. We could say it is a landmark for Australian Sustainable Architecture and perhaps also to the world.
In a world which is constantly struggling for natural resources and energy sources, which lead many times to violent conflicts between nations and corruption, having buildings that are net zero energy, net zero water and that are built with reused materials can be a great option for becoming more independent of monopoly controlled markets. The SBRC building definitely sets out standards so that one day this types of construction could become more common and viable for everyone.

SBRC building external perspective showing the solar panels in the Northern Facade. Source: https://www.coxarchitecture.com.au/project/sustainable-buildings-research-centre/

SBRC building internal perspective. Source: https://www.coxarchitecture.com.au/project/sustainable-buildings-research-centre/
We can find there two linked buildings that together frame a water course and landscape corridor. The north building includes a high-bay laboratory and the south building includes research, education, exhibition and work spaces. The space between the two provides for outdoor learning and social interaction, as well as endemic landscape amenity, extended to an Indigenous urban agriculture bush-tucker garden.
The building is dynamic, adaptable and can be easily retrofitted. It presents thin north/south floor plates and its optimal orientation ensures effective natural ventilation and sunlight. The building’s shapes capture south-westerly afternoon and north-easterly sea-breezes, while eaves and sunshades are implemented to control solar gain. The roof to the southern workspace and exhibition building acts as the primary energy wing, while the northern high-bay curved profile ensures solar access to the landscape space between buildings – accommodating a rooftop test area that provides a north-facing solar testing armature.

Building’s Western Facade. Source: https://tfespecialreports.com.au/should-beauty-be-a-requirement-for-a-green-building/

Building’s Northern Facade. Source: https://tfespecialreports.com.au/should-beauty-be-a-requirement-for-a-green-building/
The material palette seeks to reveal the textural richness of the SBRC’s coastal setting and also celebrate the location. Bricolage guided the sustainability approach to recycling materials into the building. Reused bridge timbers, steel railway tracks, abandoned telegraph poles and four generations of brick and local timbers were all used.
The building also incorporates a ‘plug and play’ system allowing experimental technologies to be plugged in to the building’s power, waste and water distribution systems. This allows researchers to modify the building’s services and research occupant’s responses.
As you can see the SBRC building could definitely be called a “living centre”, similar to a living organism, for research in sustainable buildings. One that is flexible and adaptable to the researchers’ and society’s needs. Exactly like any living being that is part of nature. ♣

SBRC building Northern facade with solar panels testing armature attached. Source: https://www.coxarchitecture.com.au/perspective/sustainable-buildings-research-centre-the-first-building-in-australia-to-achieve-international-living-building-challenge-compliance/
Important sources:
https://www.coxarchitecture.com.au/project/sustainable-buildings-research-centre/
https://living-future.org.au/living-building-challenge/
https://tfespecialreports.com.au/should-beauty-be-a-requirement-for-a-green-building/

















