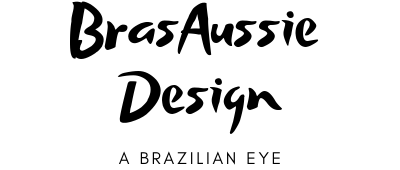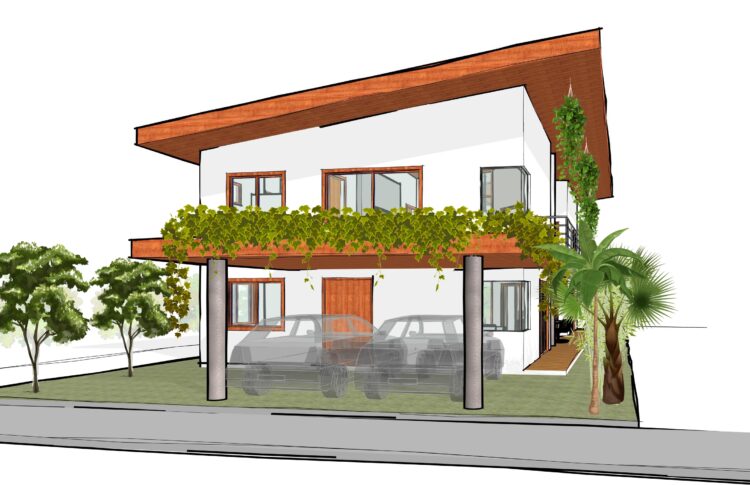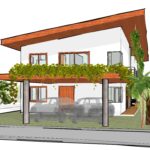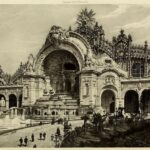Hey all! How is it going? Hope everyone is happy and healthy.
The world keeps spinning, thank goodness, even though “Mother Nature” is more and more neglected lately, considering bad industry cycle processes, air and water pollution and nature disconnected agriculture in many parts of the globe. However, despite all the “green wash” going on and the clear political bias related to the environmental topic, which deep inside hide second intentions, it is important to notice the positive changes and the new ideas blooming everywhere in the globe.
People everywhere are trying to figure out new sustainable ideas for living and producing food, as well as moving around without polluting so much. New (real) clean technologies are emerging and getting more attention from the general public. We (western societies) are trying to connect more deeply with indigenous cultures and learning from their vast experience. Thus, our Blog is also trying to keep up to date with this trend and bringing relevant information to the public regarding Australian reality through some of our latest posts, such as “Tiny Houses“, “Renew Fest“, “Rammed Earth Retreat” and “Sunshine Coast Design“.
Last year, during the month of October, I had the pleasure of participating of this design competition entitled “dWELL Design Competition“, with the aim of designing a model of housing of the future for the Lake Macquarie City Council.
Our team was made up of one Architectural Graduate (Nathalia Braga – Freelance Designer), one Building Designer (Christina Renger – Net Zero Design), one Landscape Architect (Andrew Green – Wild Studio) and one Graduate Designer (Oliver Mabutt – Wild Studio). The journey was short but intense since we had a very short deadline. However, in the end the result was very interesting and significant for our personal careers and learning process. The project I present in this post was the final result of this process and it is our vision, and perhaps a gift, for the future of Architecture and Landscape Design.
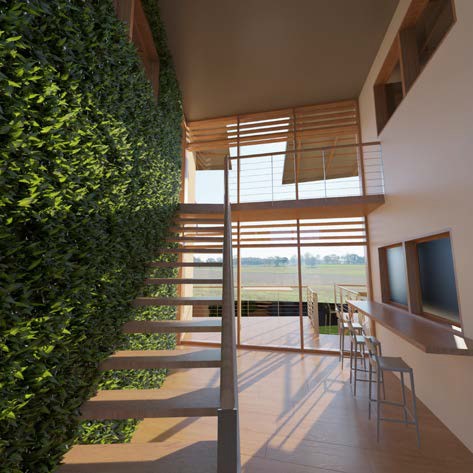
House internal circulation perspective with vertical garden wall.

House’s external perspective showing pool area and leveled rain garden system.
The site is located in Dudley, between Newcastle to the north and the magnificent Lake Macquarie to the south. It is in close proximity to rugged coastal beaches and the Glenrock State Conservation Area. Our design was inspired by the unique landscape of the Lake Macquarie area. It was developed from patterns in nature that form strong, efficient and versatile structures such as the wildflower anatomy. The concept aims to re-connect humans and nature through a strong integration with the landscape, creating multi-functional spaces with strategic indoor-outdoor links, biophilic elements and natural materials and finishes.
Lake Macquarie LGA is located in Climate Zone 5 –Warm temperate: low diurnal temperature range near coast with four distinct seasons. Summer and winter can exceed human comfort range, spring and autumn are ideal for human comfort. Mild winters with low humidity, hot to very hot summers with moderate humidity.
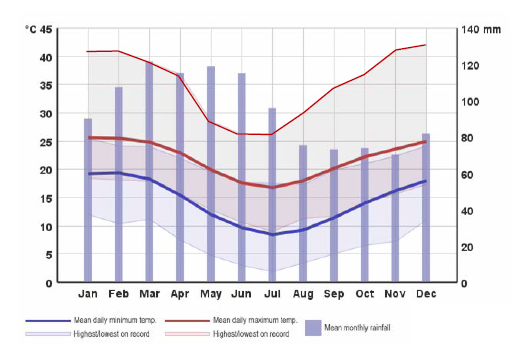
Daily and Monthly Temperatures and rainfall patterns in Dudley, Lake Macquarie region.
We propose hybrid ‘Light-weight/Thermal Mass’ construction as a cost-effective solution for the warm temperate climate. Priorities are optimised building physics, minimal environmental impact, low-zero VOCs, resource autonomy, recyclability/ biodegradability and materials from sustainable, preferably local sources. Prefabrication is an opportunity to create local jobs in the community.
Patterns in nature repeat at different scales. Human designed structures could be organically organised like molecules and fractals that make part of vegetation.
On the micro-level, we based our design on the hydrocarbon’s structural organisation. Carbon-carbon bonds are unusually strong, so it can form a stable, sturdy backbone for a large molecule. We were also inspired by the wild flower growth patterns. These are multidirectional, just as our modular system, which allows expansions in any direction. Connecting trapezoid modules allow for individual layouts on different sites. The roofs were shaped based on natural designs such as trapezoid forms found in leave patterns, and the suggested material palette inspired by the native vegetation and rock formations in the area.
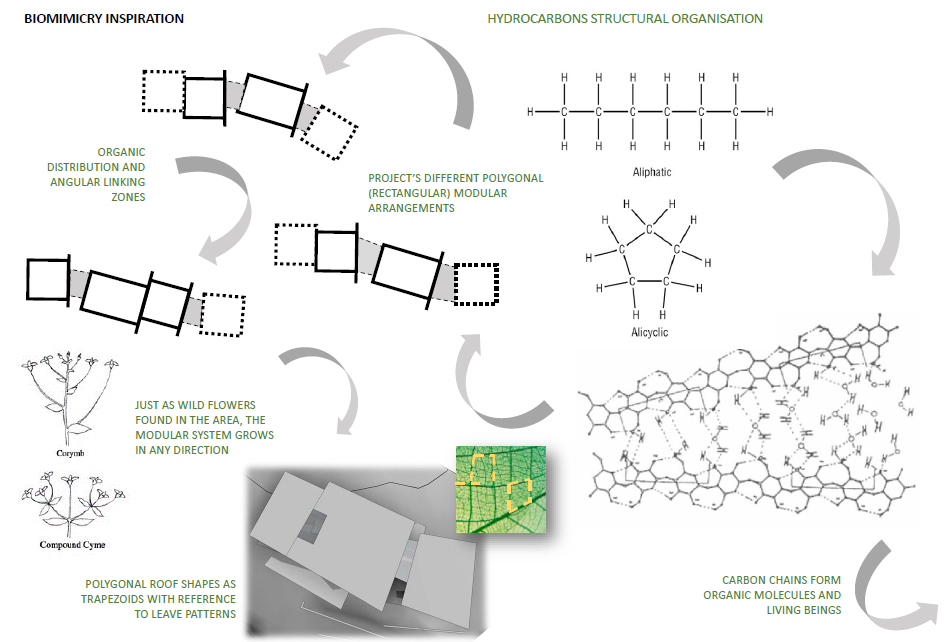
Biomimicry Inspiration Scheme for the project.
The National Parks in the Lake Macquarie region are famous for their unique landscape and flora and fauna. We chose the wildflower anatomy to inform our organic modular system. The layout is flexible and adaptable and can grow, change and expand like fractals in nature by using connecting trapezoid shapes. These zones creates links between indoor-and outdoor and serve as a multi-functional spaces for circulation, play, recreation, dining, meeting rooms, atelier, work and other creative use.
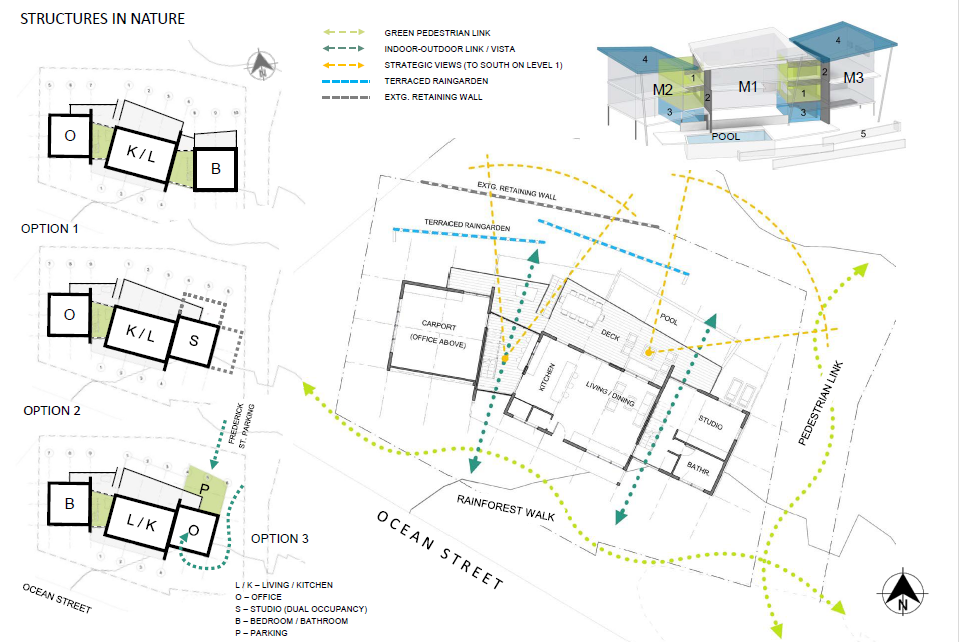
House’s configuration options following patterns of structures in nature.
Our dWELL scheme aimed to show that the next generation of Housing can provide measurable, net-positive benefits to humans and nature with today’s technologies at affordable cost. The WELL Building Standard principles outline our holistic sustainable design approach, providing physical and psychological benefits on many levels for maximum comfort and to improve life quality as a whole.
Inspired by the local environment, it was designed to reconnect humans and nature through a strong connection with the landscape, biophilic elements and healthy materials. Passive solar design, a high performance envelope supported by efficient and innovative technologies optimise building physics and create a comfortable climate all year round. The flexible modular system can be adapted to best suit individual locations, ownership models and user needs.

Bioclimatic Sections for the house in two different periods of the year, Summer and Winter.
We envisaged a coastal / rustic character combined with a timeless, minimalist style. Inspired by the unique landscape in the area, the material palette blends in with the natural environment while supporting our holistic sustainable approach:
- Natural / durable materials from ethical and sustainable sources;
- Preference to local production;
- Minimal embodied carbon;
- Low-zero VOCs;
- Moisture resistant or with properties to balance temperature & humidity;
- Low maintenance;
- Recyclable / biodegradable;
- Suitable for marine environment;
- Bushfire prone area -to meet BAL19.
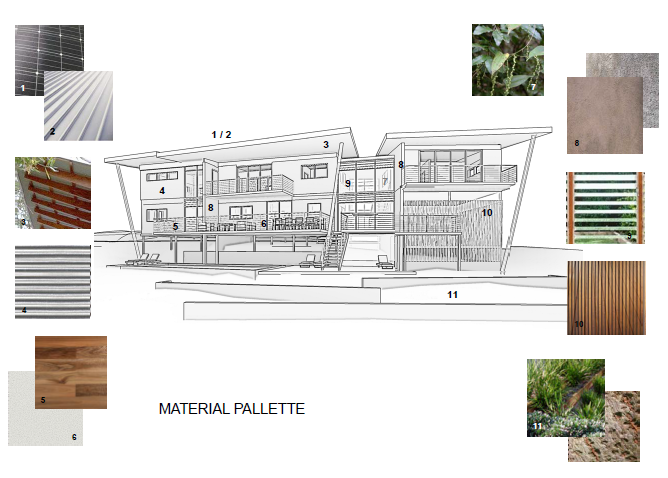
Material Pallette chosen for the House relating to surrounding environment.
The landscape vision is inspired by this iconic location and the coastal rainforests in the area. It stablishes a gesture to the surrounding natural environment and responds to the project’s subtropical environment by showcasing hardy, fire-resistant, endemic plant species which occur naturally in Lake Macquarie. Intelligent, climate responsive watering and storage systems, including a rain garden for groundwater replenishment, ensure a low maintenance and resilient landscape.
Signature rainforest trees and mounded landform are used to provide shade and privacy around the site, to mitigate road noise and help maintain comfortable temperatures ensuring a healthy living environment. Landscape and architecture interact, indoor and outside are blurred, intimate spaces for social interaction are created, and rainwater is managed through harvesting and groundwater infiltration. Overall, the landscape design aimed to increase user comfort and amenity, adding a green character that requires minimal upkeep, and a design that fosters connectedness to support social wellbeing.
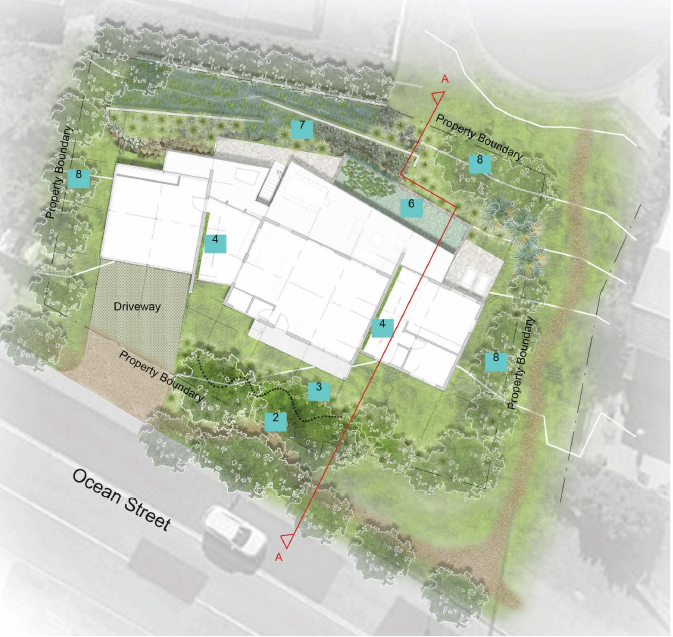
Proposed Landscape Design Plan with rainforest trees and rain garden system.
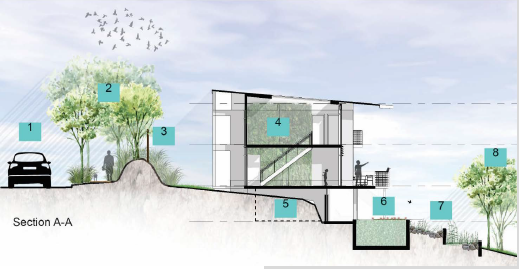
Proposed Landscape Design Section with rainforest trees and rain garden system.
Unfortunately, our project was not amongst the finalist designs. However, it was without a doubt a great exercise for all of us involved and an opportunity to exercise our professional potentials and vision. I really hope you have also enjoyed to learn about it and any relevant comments are always very welcome! 🙂
Important Sources and professional contacts:
Nathalia Braga – Freelance Architectural Designer
