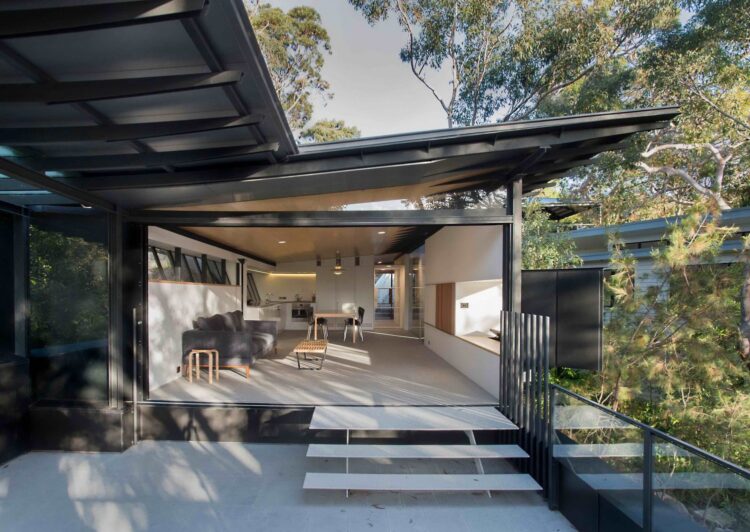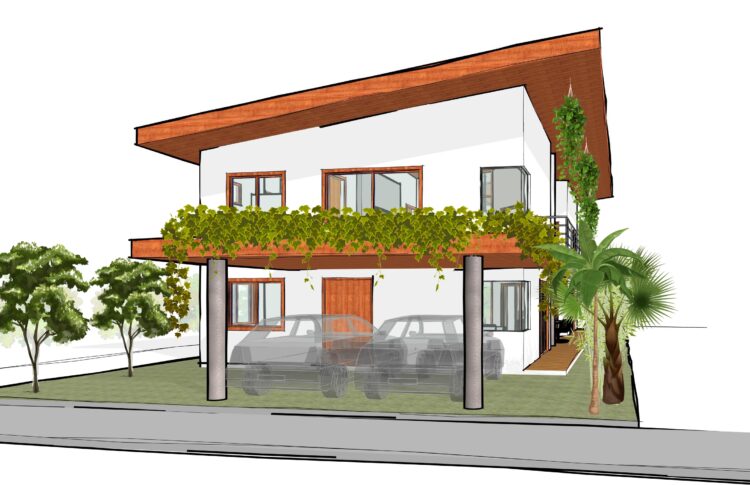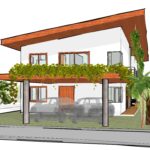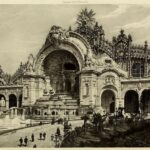Hi there! How is it going? All good? Today we bring to you a very beautiful and interesting project directly from the Kangaroo’s land.
Donaldson House is a stunning example of contemporary residential architecture located in the Palm Beach Peninsula, New South Wales, Australia. Completed in 2016 by Glenn Murcutt, a world-renowned Australian architect and winner of the prestigious Pritzker Prize, this house is a masterclass in how to blend modern design with the natural environment.
Donaldson House is actually an example of modular house, which is similar to a previous project posted recently in our blog, ‘Modular House for dWELL competition‘.

Donaldson House’s main entrance. Source: https://wowowhome.com/architecture/donaldson-house-by-glenn-murcutt/
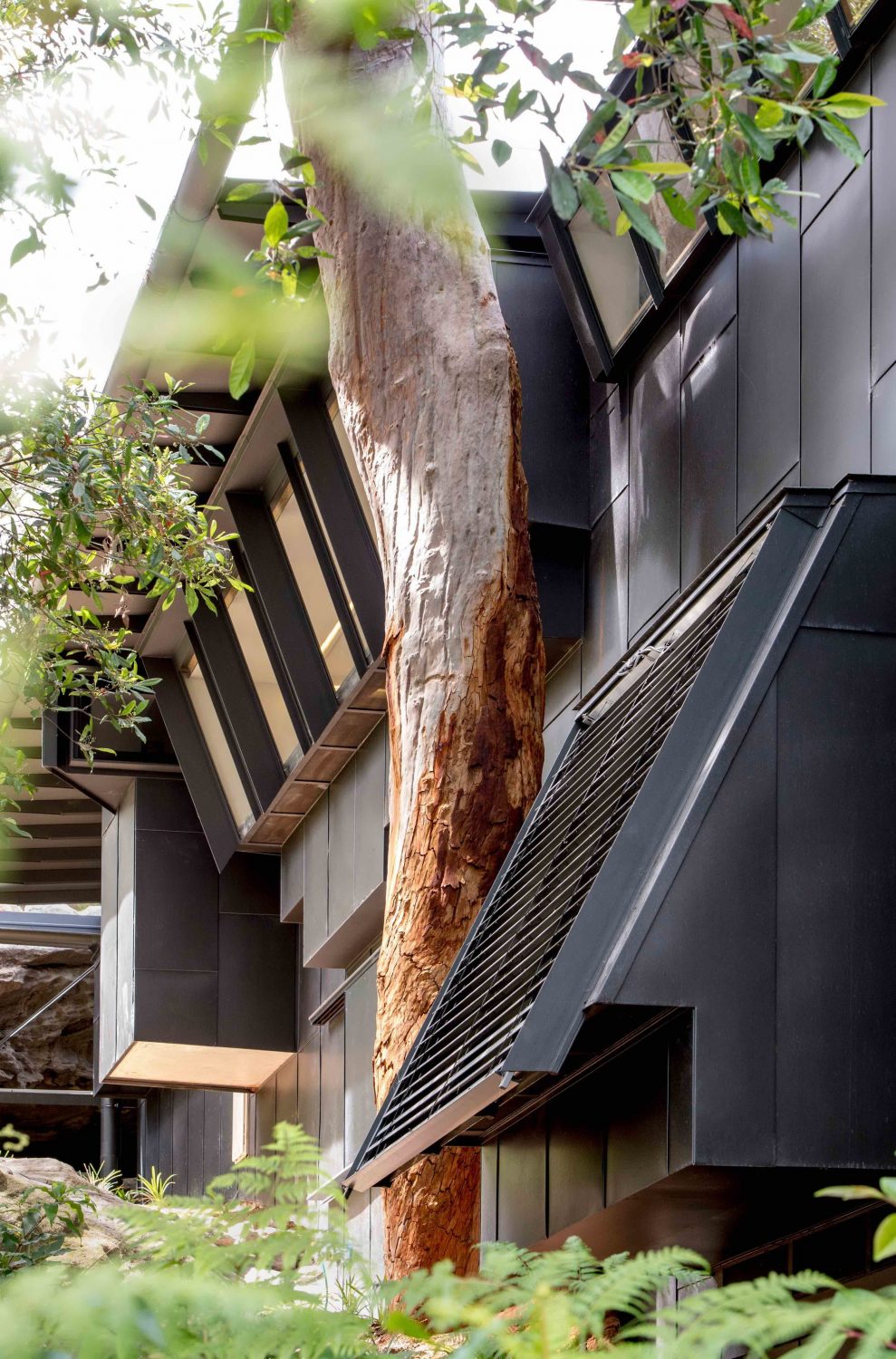
Donaldson House’s zinc facade and connection to surroundings. Source: https://wowowhome.com/architecture/donaldson-house-by-glenn-murcutt/
Location
One of the standout features of the Donaldson House is its location. Situated on a hilltop overlooking the Pittwater estuary, the house offers sweeping views of the water and surrounding bushland. Murcutt has made the most of this stunning location by designing the house to be fully integrated with its environment. Large windows and sliding glass doors allow natural light to flood the interior, while also providing unobstructed views of the landscape.

Donaldson House’s close connection to its surroundings. Source: https://wowowhome.com/architecture/donaldson-house-by-glenn-murcutt/
The house is made up of a series of pavilions, each with its own unique function. The main living area is located in the central pavilion’s upper level and includes a kitchen, dining area, and lounge room. The lower level house the bedrooms, bathrooms, and study. The other pavilion houses garage, storage and a beach shower, located at the street level. The pavilions are connected by covered walkways, which help to create a sense of unity while also allowing for privacy and separation between the different living areas.

Donaldson House’s Upper Level Plan. Source: https://wowowhome.com/architecture/donaldson-house-by-glenn-murcutt/

Donaldson House’s Lower Level Plan. Source: https://wowowhome.com/architecture/donaldson-house-by-glenn-murcutt/

Donaldson House’s Sections. Source: https://wowowhome.com/architecture/donaldson-house-by-glenn-murcutt/
Materials
One of the key design elements of the Donaldson House is the use of natural materials. The exterior of the house however is clad in zinc and steel stud framing, once the area where the house is located is a fire risk zone. Inside, some of the walls, specially designed joinery and ceilings are lined with wood, which gives the house a warm and inviting feel. The use of wood is also a nod to Murcutt’s commitment to sustainability and his belief that buildings should be designed to work in harmony with the natural environment.

The use of the materials such as wood in the interiors and zinc cladding in the exterior. Source: https://wowowhome.com/architecture/donaldson-house-by-glenn-murcutt/

The use of the materials such as wood in the interiors and zinc cladding in the exterior. Source: https://wowowhome.com/architecture/donaldson-house-by-glenn-murcutt/
Another notable feature of the Donaldson House is the attention to detail that Murcutt has put into every aspect of the design. From the custom-designed furniture to the handcrafted light fittings, every element of the house has been carefully considered and executed. The result is a space that feels both luxurious and intimate, with a sense of calm and serenity that is rare in contemporary homes.
Relation to the surroundings
One of the most striking aspects of the Donaldson House is the way that it engages with its surroundings. Murcutt has designed the house to be as open as possible, with large windows and sliding glass doors that allow the natural environment to flow into the interior. This creates a sense of continuity between the inside and outside spaces, blurring the boundaries between the two. The covered walkways that connect the different pavilions also serve to create a sense of connection between the different living areas while also providing protection from the natural elements.

Use of large sliding glass windows in the house opening it up to its surroundings. Source: https://wowowhome.com/architecture/donaldson-house-by-glenn-murcutt/
The Donaldson House is also equipped with a range of energy-efficient systems, including a solar hot water system and photovoltaic panels that generate electricity for the house. The house is also designed to be easily adaptable for future technologies, with a flexible electrical system that can accommodate new energy-efficient appliances and devices.
Lighting Strategy
Perhaps the most impressive aspect of the Donaldson House is the way that it harnesses natural light. The house is oriented to take advantage of the sun’s movement throughout the day, with large windows on the northern and eastern sides of the house that allow the morning and afternoon sun to penetrate deep into the interior. The use of skylights and light wells also helps to distribute natural light throughout the house, creating a warm and welcoming atmosphere that is both calming and energizing.
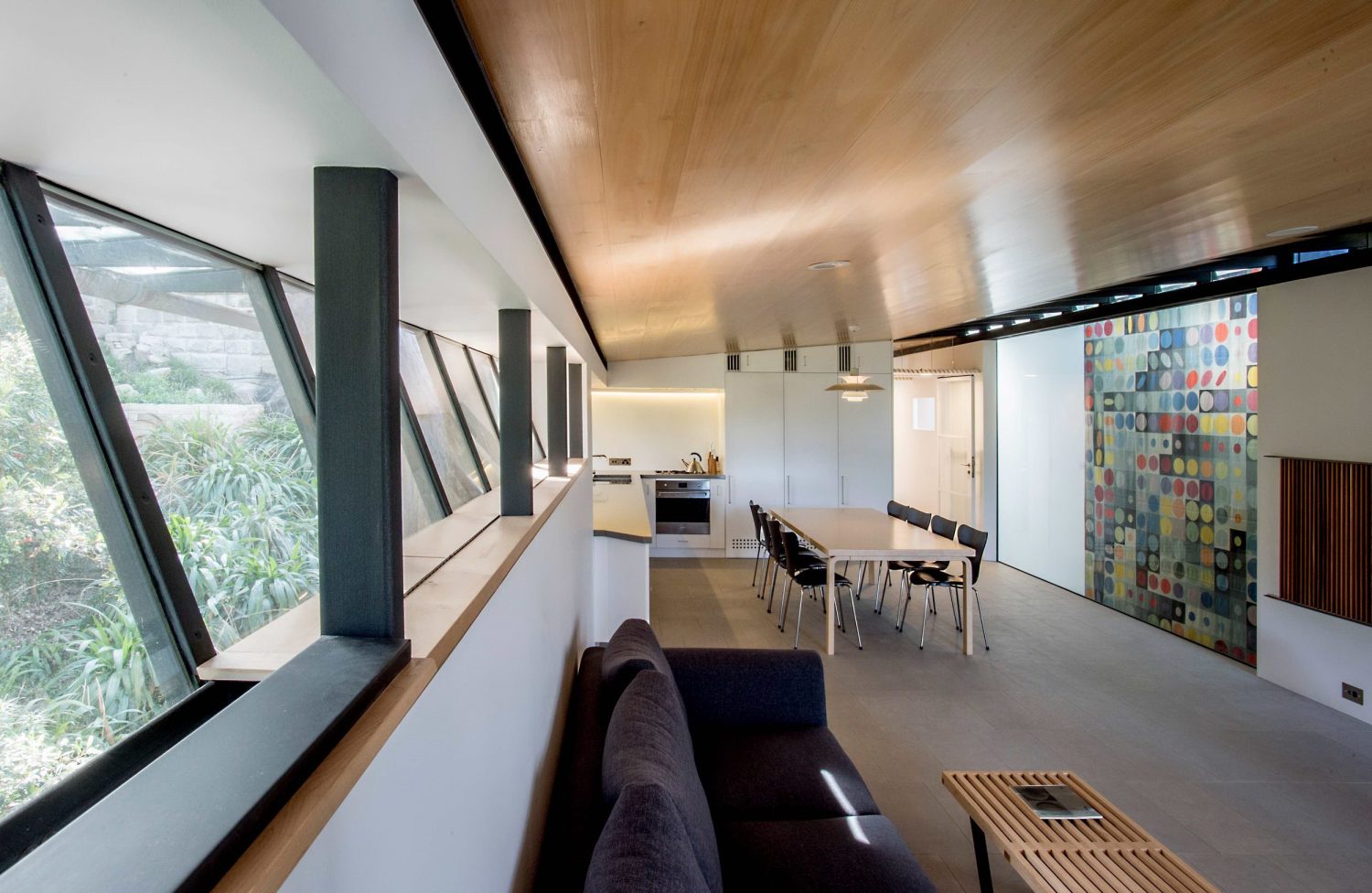
Use of skylights and light wells in the house bringing natural light to the interiors. Source: https://wowowhome.com/architecture/donaldson-house-by-glenn-murcutt/

Use of skylights, large windows and light wells in the house bringing natural light to the interiors. Source: https://wowowhome.com/architecture/donaldson-house-by-glenn-murcutt/
Conclusion
In conclusion, the Donaldson House is a masterpiece of contemporary residential architecture that exemplifies Glenn Murcutt’s commitment to sustainability, innovation, and a deep understanding of the natural environment. From the use of natural materials to the attention to detail in every aspect of the design, this house is a testament to the power of architecture to create spaces that are both functional and beautiful. The Donaldson House is a true gem of Australian architecture and a must-see for anyone interested in contemporary design. ♣
Important Sources:
https://www.nma.gov.au/defining-moments/resources/glenn-murcutt
https://architectureau.com/articles/newly-completed-glenn-murcutt-designed-house-for-sale/#
https://wowowhome.com/architecture/donaldson-house-by-glenn-murcutt/

