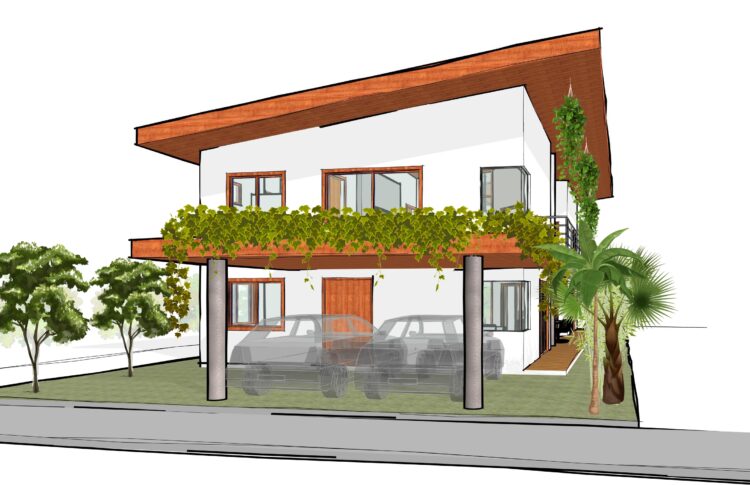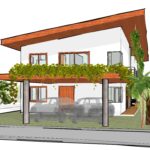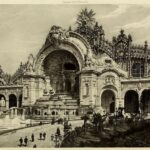G’day! How is it going? Hope all is well with you.
In the heart of Alexandria, New South Wales, a visionary project has emerged as a testament to sustainable living and innovative design. Arkadia, designed by the renowned Breathe Architecture, is a groundbreaking development that redefines urban living while prioritizing the environment. This blog post will delve into the fascinating world of Arkadia, exploring its unique features, its impact on the community, and its significance in the realm of sustainable architecture.
Another very interesting project worth a visit designed by Breath Architecture was previously posted in our Blog: “The Commons Building“.
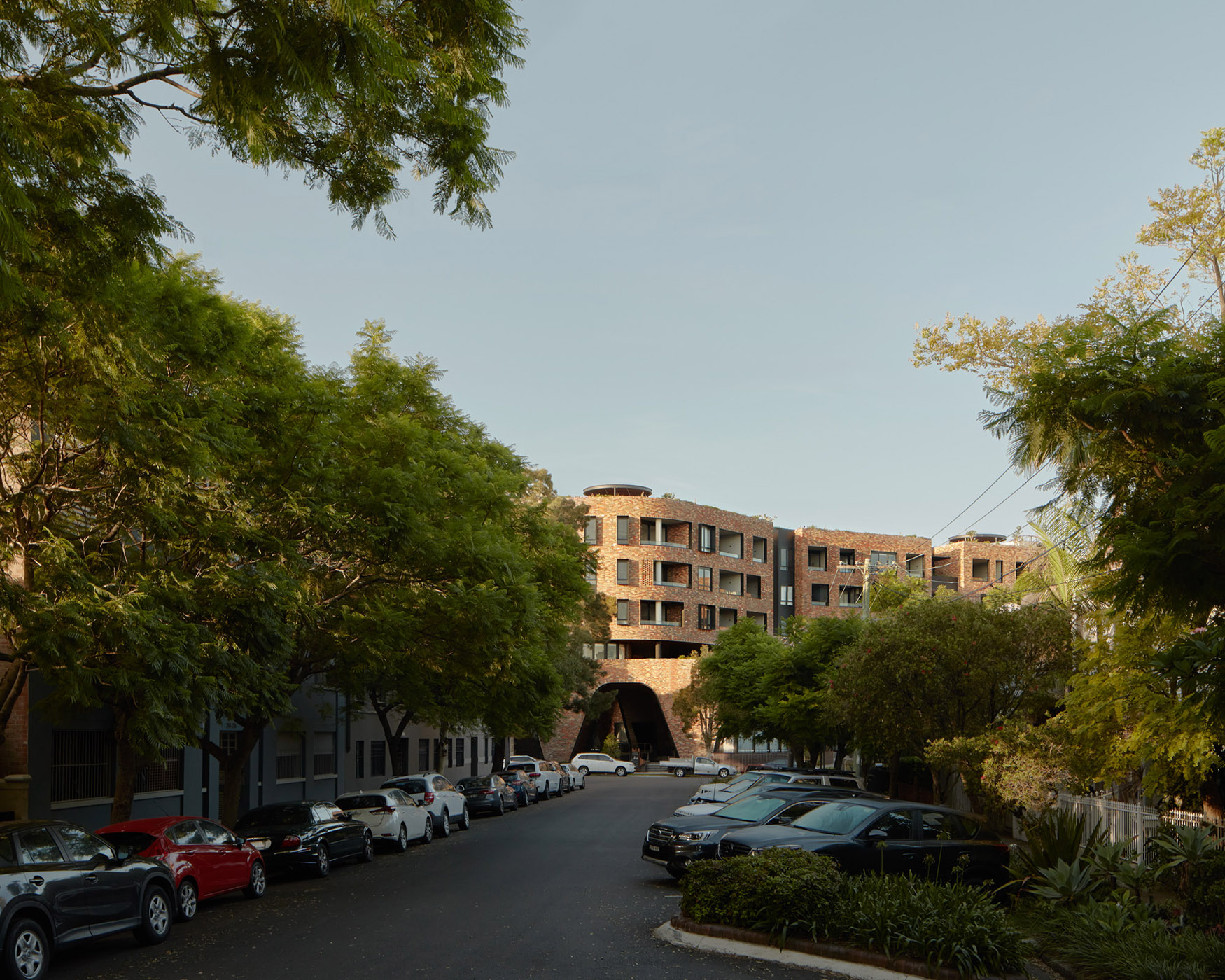
The multi-residential building ans its surroundings in the locality of Alexandria, New South Wales. Source: https://www.breathe.com.au/project/arkadia
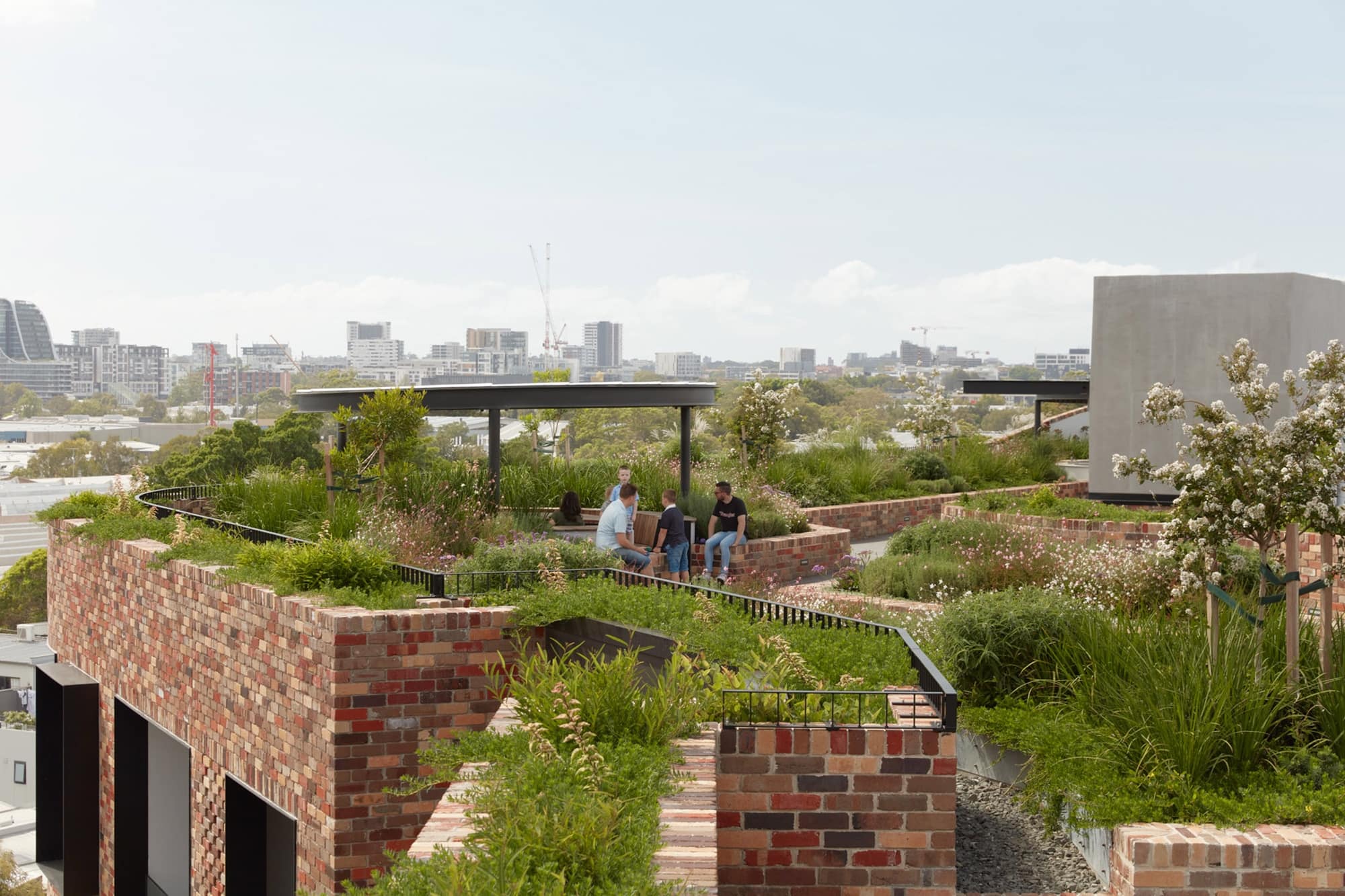
The building’s roof top gardens and community areas. Source: https://www.breathe.com.au/project/arkadia
A Breath of Fresh Air in Alexandria
Alexandria, once an industrial hub, has undergone a remarkable transformation in recent years. Today, it stands as a vibrant and thriving suburb, home to a diverse community of residents, businesses, and artists. In the midst of this transformation, Arkadia has emerged as a symbol of Alexandria’s commitment to sustainability and urban renewal.
Breathe Architecture: Pioneers of Sustainable Design
At the helm of this extraordinary project is Breathe Architecture, a firm known for its unwavering dedication to sustainable design. Breathe Architecture’s portfolio is a testament to their commitment to creating spaces that not only enrich the lives of their occupants but also promote harmony with the natural world. With Arkadia, they have once again demonstrated their prowess in crafting sustainable urban environments.
Designing with Nature in Mind
One of the most striking aspects of Arkadia is its harmonious integration with nature. In a densely populated urban area, this development stands out as an oasis of greenery. The architects at Breathe have designed Arkadia with an emphasis on biophilic principles, seamlessly blending the built environment with the natural world.
Lush vertical gardens cascade down the façades of the buildings, creating a stunning visual spectacle while also providing numerous environmental benefits. These green walls help purify the air, reduce urban heat island effects, and offer residents a connection to nature that is often missing in urban living.

The multi-residential building and its facade built with locally sourced recycled bricks (nearly half a million recycled bricks). Source: https://www.breathe.com.au/project/arkadia
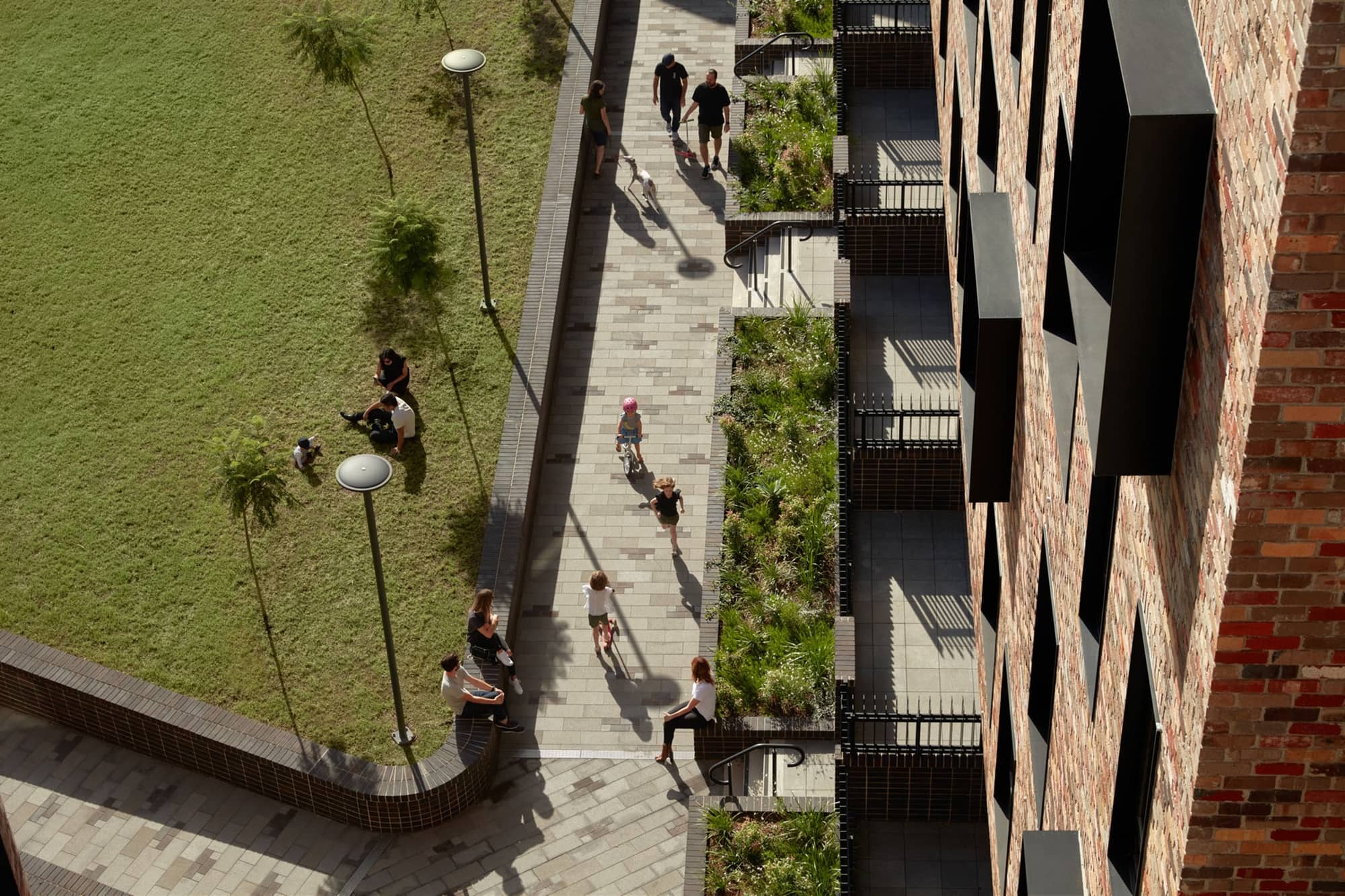
The building’s external connections allowing community interaction. Source: https://www.breathe.com.au/project/arkadia
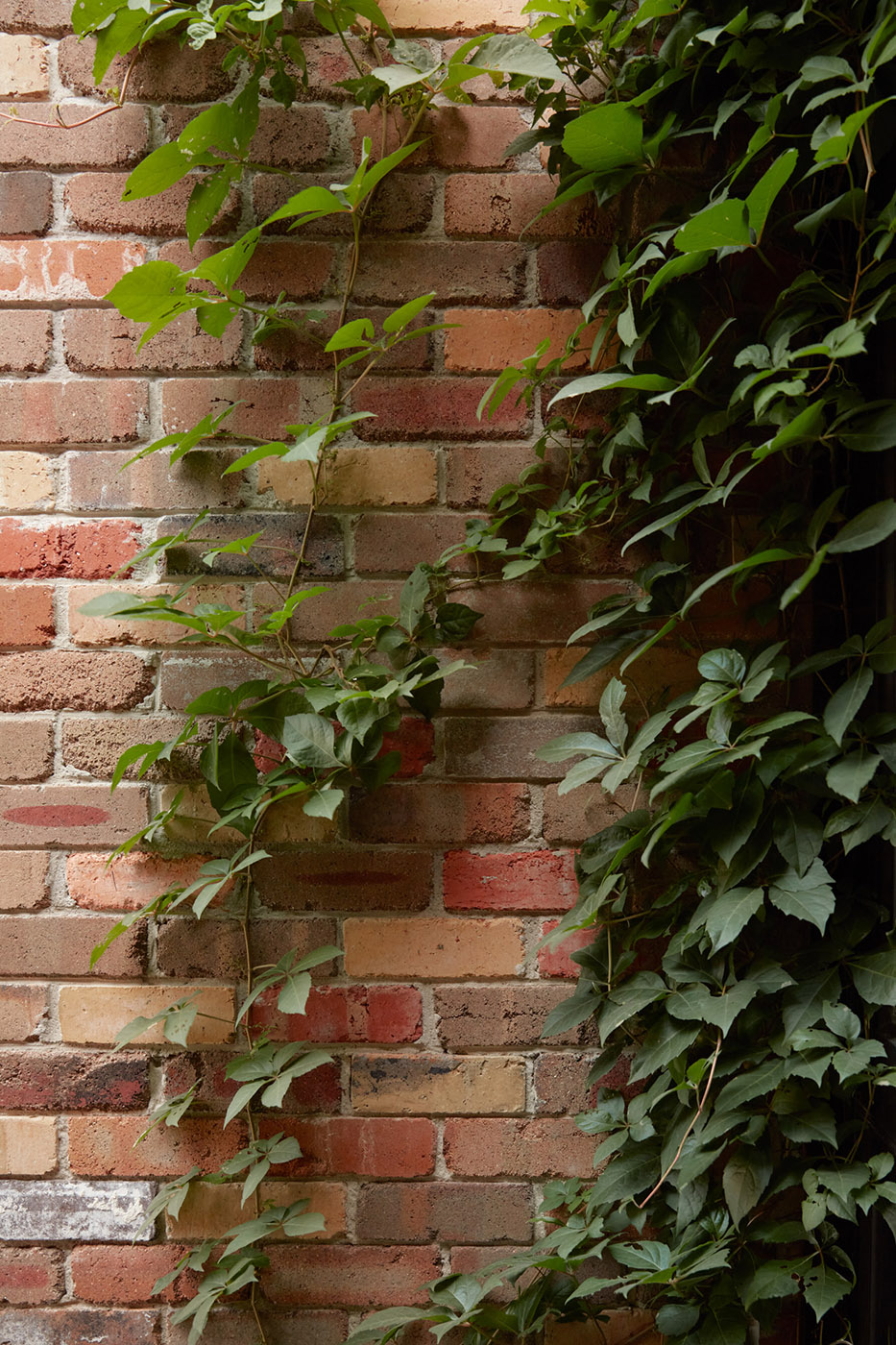
Detail of the wall climbers used in the landscape design creating green walls. Source: https://www.breathe.com.au/project/arkadia
Sustainable Building Materials and Techniques
Arkadia is a living example of how sustainable building materials and techniques can be seamlessly integrated into modern architecture. From recycled and locally sourced materials (nearly half a million recycled bricks) to energy-efficient lighting and insulation, every aspect of the construction has been carefully considered to minimize its environmental footprint.
The use of passive design principles ensures that the buildings are naturally ventilated and well-lit, reducing the need for energy-consuming air conditioning and artificial lighting. Additionally, rainwater harvesting systems and solar panels further contribute to the project’s self-sufficiency.

One of the beautiful connecting arcades of the building contrasting materials. Source: https://www.breathe.com.au/project/arkadia

One of the beautiful connecting arcades of the building contrasting materials. Source: https://www.breathe.com.au/project/arkadia
Community-Centric Living
Arkadia isn’t just about sustainable architecture; it’s also about fostering a sense of community among its residents. The development features communal spaces that encourage social interaction and well-being. A central courtyard with seating areas, playgrounds, and lush greenery provides a place for residents to come together, relax, and connect with their neighbors.
Furthermore, the architects have prioritized pedestrian-friendly design, with walkways and bike paths that promote active transportation and reduce the dependence on cars. This not only reduces the project’s carbon footprint but also contributes to a healthier lifestyle for its residents.
A Sustainable Lifestyle
Arkadia goes beyond the boundaries of traditional sustainable architecture by promoting a sustainable lifestyle. The development is strategically located to reduce the need for long commutes, as it is within walking distance of public transportation, shops, and cultural amenities. This accessibility encourages residents to embrace a more sustainable way of life by reducing their reliance on cars and lowering their overall carbon footprint.
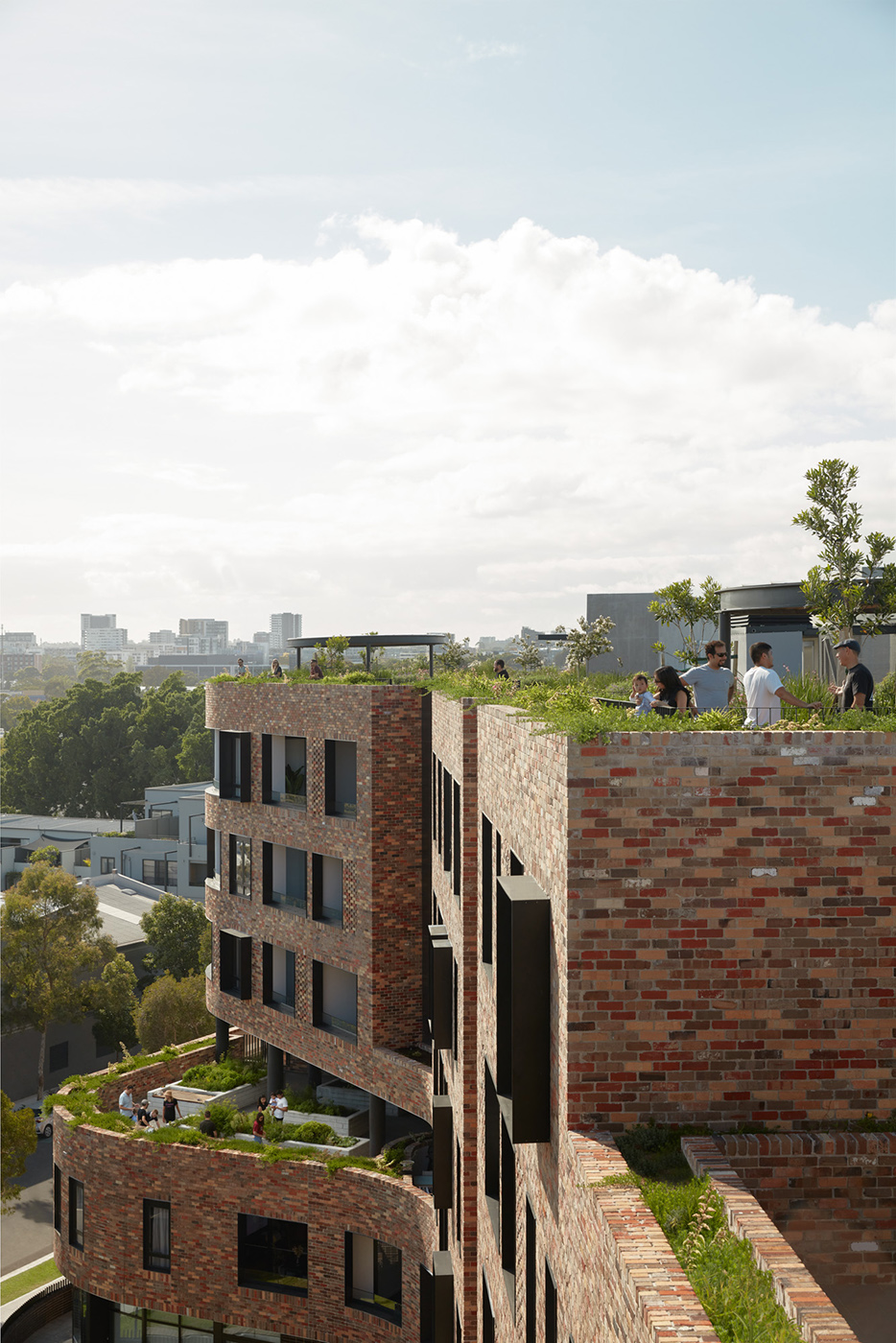
The building’s roof top gardens and community areas. Source: https://www.breathe.com.au/project/arkadia
The Impact on Alexandria
Arkadia is not just an architectural marvel; it’s a beacon of hope for Alexandria and its future. The project has revitalized a once-industrial area, bringing new life and energy to the neighborhood. Its commitment to sustainability sets a precedent for future developments in the area, inspiring others to follow suit and contribute to a more eco-conscious community.
Moreover, Arkadia serves as a reminder that sustainable living doesn’t have to come at the expense of comfort and convenience. It proves that green design can enhance the quality of life for residents while also protecting the planet for future generations.
Conclusion: Arkadia – A Blueprint for Sustainable Urban Living
In a world facing the challenges of climate change and urbanization, projects like Arkadia offer a glimpse of a more sustainable and harmonious future. Breathe Architecture’s commitment to sustainable design has resulted in a development that not only sets a new standard for urban living but also fosters a sense of community and connection to nature.
Arkadia stands as a testament to what can be achieved when architects and developers prioritize sustainability, creativity, and the well-being of their community. It is a shining example of how we can build a brighter, more sustainable future, one green wall and eco-friendly feature at a time.
As Arkadia continues to thrive in the heart of Alexandria, it serves as an inspiration to architects, developers, and urban planners worldwide, reminding us all that a sustainable, community-centric, and nature-inspired future is not only possible but essential for the well-being of our planet and its inhabitants. ♥
Important Sources:
https://www.breathe.com.au/project/arkadia


