Hello there! Well, the year is about to end….but…does anyone know if it even started yet? Lol!
Yeah, it’s been such a strange year right? Lots of changes, lots of restrictions, lots of polarization….I know we are all sick of it already. We all hope that 2021 brings more union and comprehension, and more than ever, the truth!
Therefore, perhaps we are also going through deeper behavior changes in society despite everything. The world as we know has immensely changed in the last century, and we can observe a more open, inclusive and diverse environment in many different societies, even though it still has been painful to deal with differences these days. Women conquered more space and independence, and many other groups of “minorities” became also more visible. Some could say all the changes were happening because of the start of the “Age of Aquarius” back on the 1970’s. However, considering I’m not an specialist on the topic, I wouldn’t be able to discuss it any further, even though I am very interested.
But, one thing I know. The world in general is a little more “feminine”, even though many people (from all possible genders) get confused with the idea considering it is so hard to break old patterns and ways of thinking. The wild and unbalanced capitalism mode in which we live immersed with its competitive philosophy has shown itself destructive and even useless in some limiting circumstances, such as a “pandemic” situation. This very “masculine” world, as we are used to, is also not well connected to the primary source of life, “mother nature”. Thus, feelings, emotions, intuition, and love are all seen as “weak” feminine characteristics which should be repressed. I guess the goal shouldn’t be to cancel one or the other, but trying to balance both complementary energies, which by the way have nothing to do with gender definitions. However, that’s a vast topic that requires long dissertations about.
Architecture, just as all other areas of human sciences, has been affected with this way of thinking which reflects in its generated designs. Most of the Architecture we have today in our contemporary cities were built after the industrial revolution, which brought capitalism and its very rational way of thinking to our built environments. Buildings were then seen as machines for living. Nature was then left aside and the new revolutionary materials, such as concrete, steel, glazing and aluminum were broadly incorporated in our Modernist Architectural style of building back in the 1920’s and which still plays a huge role in the contemporary Architecture, of Western and Eastern parts of the world.
Australia is famous worldwide for starting the “Permaculture” movement in the western world. “Permaculture” is centered in whole systems thinking, in other words, it is a more holistic way of designing and building things for the human use. It could then be considered a technical approach which takes into consideration feminine qualities, such as connection to the whole, integration and love for the earth. Fortunately, this movement has gained momentum lately and we watch the emerging of beautiful architectural designers whom strive to bring the theory into reality.
For this reason, I decided to interview the Brazilian Graduated Architect Thais Pupio, who has been developing an awesome work in the region of New South Wales, Australia for almost 10 years now as Building Designer. Thais graduated as Architectural Bachelor in Brazil and is originally from Sao Jose dos Campos, Sao Paulo, southeast part of the country. She moved to Australia in 2008 with the dream of deepen her knowledge on sustainable Architecture and stayed in the country since then. The full interview, intercalated with some images of one of her stunning designs (the “Rammed Earth Retreat” in Byron Bay, NSW), is found in the sequence. I really hope you all enjoy it. Wish you happy holidays and more feminine energy in your lives! 😉
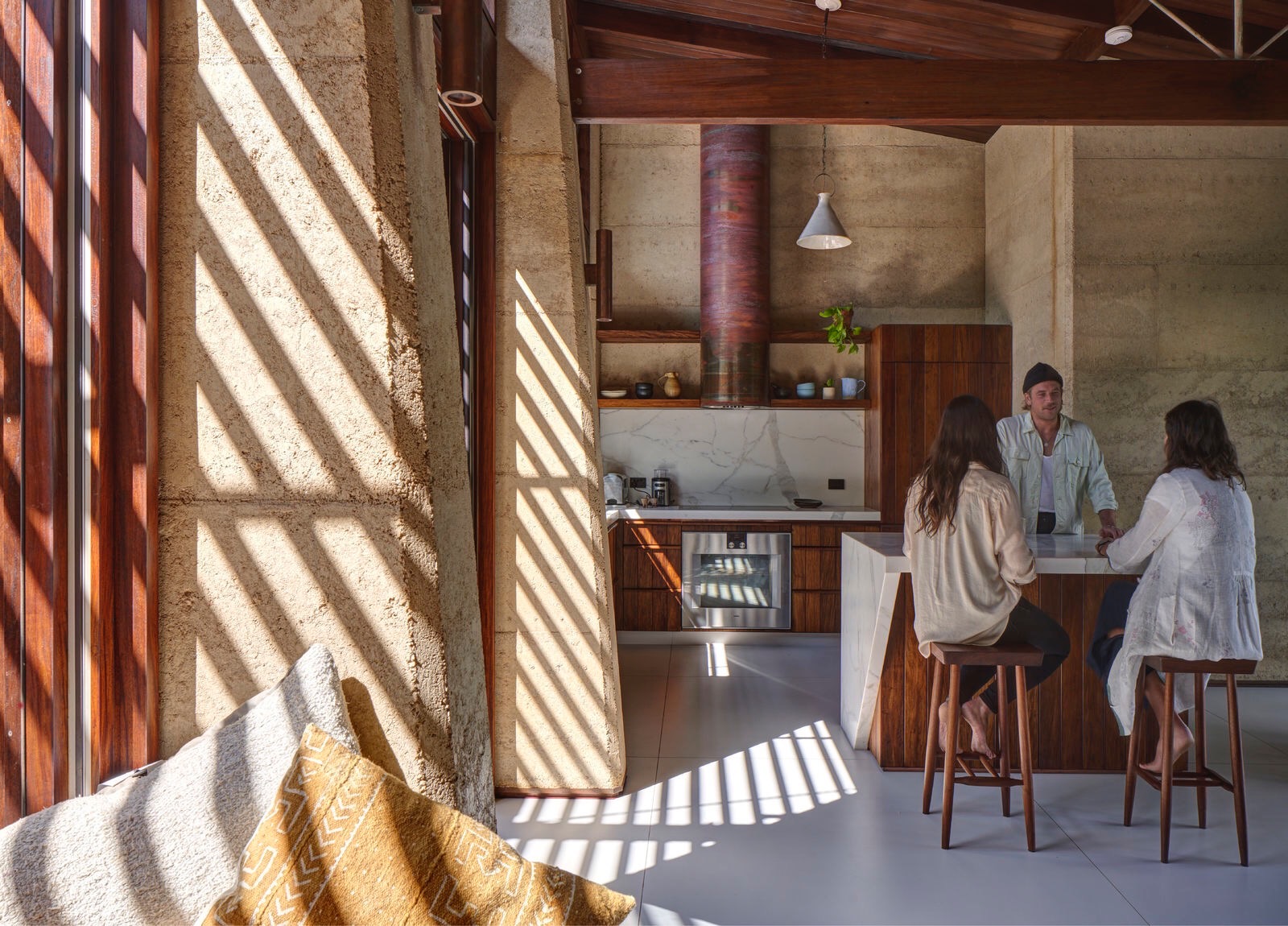
Kitchen area in the Rammed Earth Retreat. Source: The designer’s gallery. Image by: Michael Nicholson.
1 – Thais, when and why did you come to live in Australia?
I moved to Australia in October 2008. I chose Australia with the perspective of being able to combine a healthy lifestyle away from the big cities with work. As a relatively new country and famous for “Permaculture”, I saw the possibility of expanding my career in architecture with a more sustainable approach.
2 – Are you a registered professional in Australia? How was that process of working as a professional in the construction industry here?
I haven’t done the registration process yet. In 2012 I completed a Diploma of Building Design at TAFE that gave me a foundation on the Australian context of building, documenting etc., and joined my studies and experiences as a graduate Architect in Brazil allowing me to work with design and architectural documentation in NSW (each estate varies the requirements for the need of working with a license as a Building Designer) until I get my registration, which it could be a long process for some.
3 – How is it to work with sustainable construction in Brazil and in Australia? What are the main differences?
I didn’t have much experience with projects of my own in sustainable architecture in Brazil, just attended courses etc. In Australia, factors that contribute to a project being sustainable are very common and widespread, some are sometimes mandatory or highly encouraged by local governments such as the use of rainwater tank, solar panels and documentation required from professionals to demonstrate that it has been taken into account the natural aspects of the land, shading by neighboring houses, etc. In Brazil, rain collection or the use of solar panels in the project for example, specially in the cities, are still rare. The use of natural materials, on the other hand, seems to be more explored in Brazil, ‘natural buildings‘ techniques for example are much more used in Brazil than in Australia.
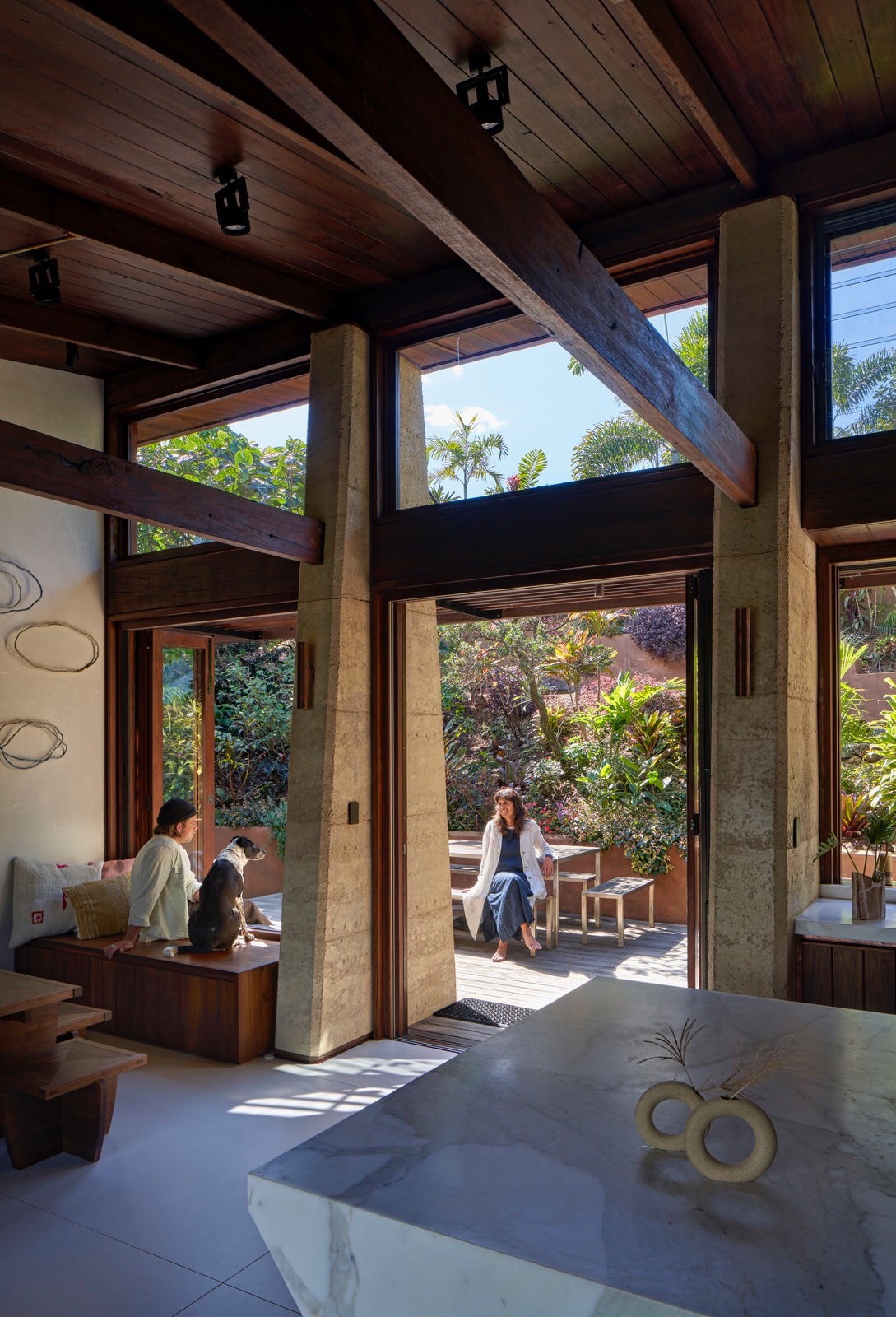
Environment-friendly architecture with cross-ventilation and natural light being prioritized in the Rammed Earth Retreat. Source: The designer’s gallery. Image by: Michael Nicholson.
4 – Do all of your projects have this sustainability approach?
The term “sustainable” in my opinion is almost a matter of common sense and responsibility nowadays, despite being a complex and broad term in my view. Not wanting to define it, but perhaps aiming for a state of balance, “sustainable” comes close to what I see as the search for a balanced state. Ecological architecture for example is one of the main pillars within sustainability but at the same time it has to be socially sustainable (in the case of the people who will occupy the place, the effects on the local community, neighbors, etc.). In all my projects I try to incorporate all elements from environmental, economic and social conditions in an integrated way. Definitely my projects have an emphasis on passive design and construction techniques as a starting point, concern with how the project fits into the environment, how we can cause less impact using as much local materials, non-toxic, etc. As a professional, I see myself in the duty of alerting my clients of the consequences of their choices both for their impact on the environment and consequently on their own health, a “healthy” home contributes to a healthy life.
5 – How do you see the future of Sustainable Architecture in Australia and in the world?
I feel generally optimistic. I think that more people in general are considering the impact of their choices on a daily basis and that includes using non-toxic materials and a good design process for example. In a broader sense I see the importance of we thinking and discussing about architecture as an expression of our values and our visions and that will naturally require an internal work as humans, on emotional and spiritual level which hopefully will reflect into the evolution of an architecture that causes less impact on the natural environment, maybe it could begin with an understanding of how much we are part of nature, how we are connected to her. I hope that we can harmoniously combine technology and ancestral and vernacular knowledge, we have access to a lot of information today, I think it is important to honor ancestral knowledge and incorporate feminine qualities, such as intuition, connection and empathy. Holistic qualities that bring a greater balance in the architectural world that for a long time was dominated by discussions about facts, pragmatisms and individual interests in a patriarchal environment that left aside this more holistic vision of designing, building and occupying.
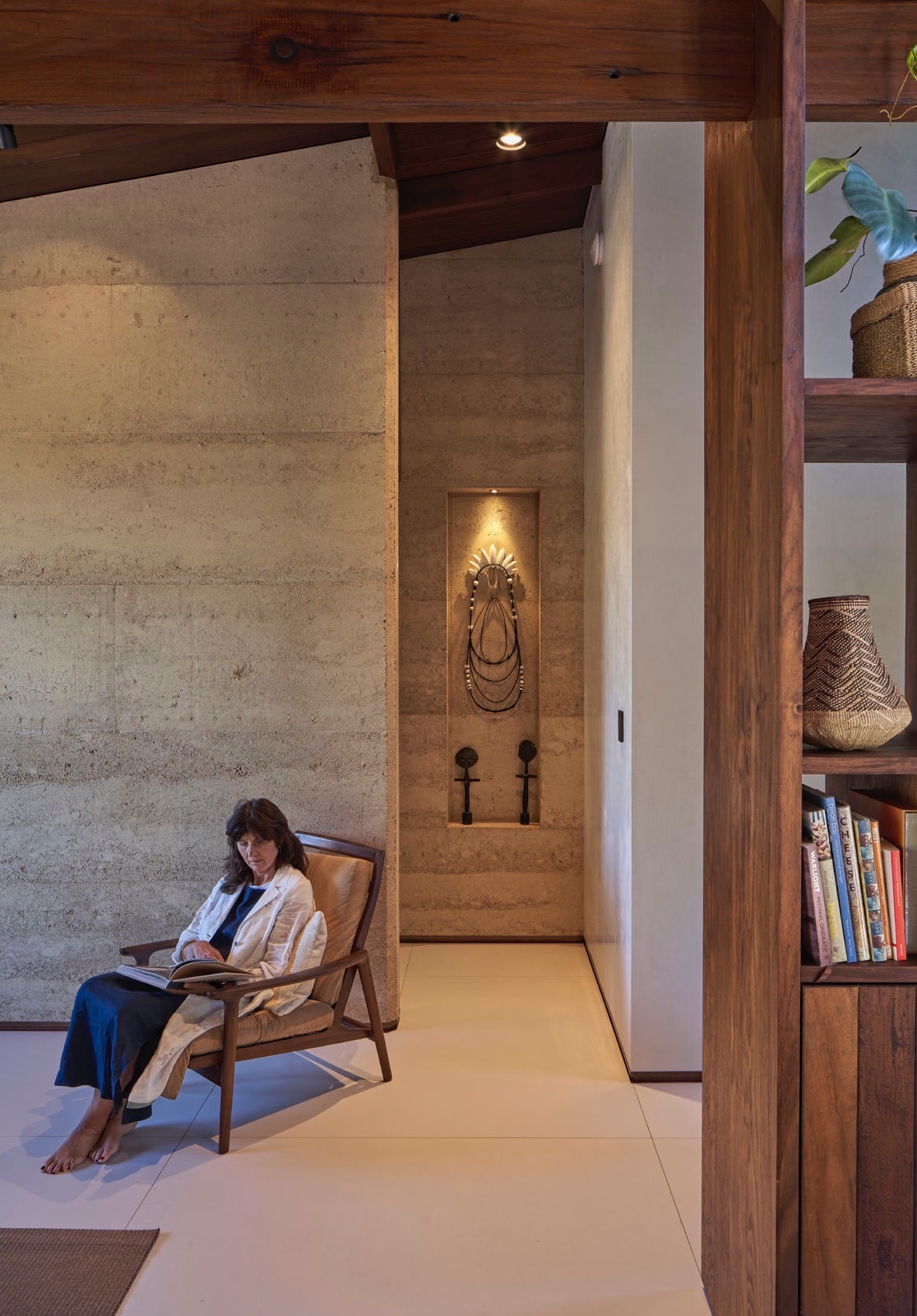
Living room with recycled timber ceiling and joinery in the Rammed Earth Retreat. Source: the designer’s gallery. Image by: Michael Nicholson.
6 – What are the biggest obstacles to create constructions with a sustainable approach today?
I believe that different locations face different challenges. In Australia, I feel that government codes can improve a lot when it comes to incorporating/encouraging green building methods. Another fundamental thing is the cost of the workforce and the limited supply of workers trained to use natural construction techniques such as rammed earth, cob wall, earthen floors. Poor supply of ecological materials also becomes an obstacle if you are in remote places with little access to local materials for example. I believe that in Brazil the obstacles are different.
7 – Which construction methods are most present in your work? And which one do you like to work with the most and why?
I have already worked with rammed earth using a pneumatic tamper, hand made earthen floor, but the most common ends up being wooden constructions due to the obstacles mentioned before. I like to analyze which method is best suited for the particular site, if it has accessible materials on the ground to be used as soil or stones etc. I like to work with natural materials like earth as it aligns with the values that I try to incorporate in my work and then the construction method will vary according to what you want to achieve in that project. I like the rammed earth because it is self-supporting, does not need to be painted, it provides a wall that “breathes” in addition to bringing a beautiful texture to the environment, but as I said it will not always be the best technique for a certain project/location/client.
8 – In your opinion, after the COVID-19 pandemic, has the demand for constructions in greater balance with the environment increased? How has it been for you?
Yes, I believe that in general people are starting to reflect on their choices, on their needs and most importantly on what they do not need, which consequently can reflect on choices that have less impact on the environment, less consumerism, less production of new and useless things. More options of natural products with less environmental impact available on the market are reaching the consumer and I feel they come looking for us more open to hear the options.
9 – What are your biggest professional references in Australia? And in the world?
In Australia I admire the work of Richard Lepastrier and the way he approaches and incorporates art, nature, philosophy in his architectural context, I also admire the boldness and creativity of Peter Stutchbury. I really appreciate the work of Herbst Architects in New Zealand and in terms of “sustainability”, values and visions I really appreciate the work of the German Anna Herigen and an architect from my city in Brazil (Sao Jose dos Campos), Ricardo Piva, for his commitment with environmental issues and human beings.
10 – What are the professional plans for the future? Any interesting projects on the way?
Recently, me and two colleagues that I admire a lot and share same values and visions about design and natural buildings have created a new studio, a collective called ‘Make Hearth’, a collaboration that covers from the initial design process to the final construction. It offers consultations on how to make your project “healthier” and more ecological/sustainable, as well as the construction of small elements with earth such as ovens, earthen floors, finishes where we will put the “hands on” and we will also address the educational part with workshops and collaborations with local construction businesses. The plan for the future is that this collective expands to social work with local and international communities (Brazil perhaps? Lol!) to carry messages that help customers, builders, communities in more responsible and conscious choices when designing, building and occupying the spaces. ♥
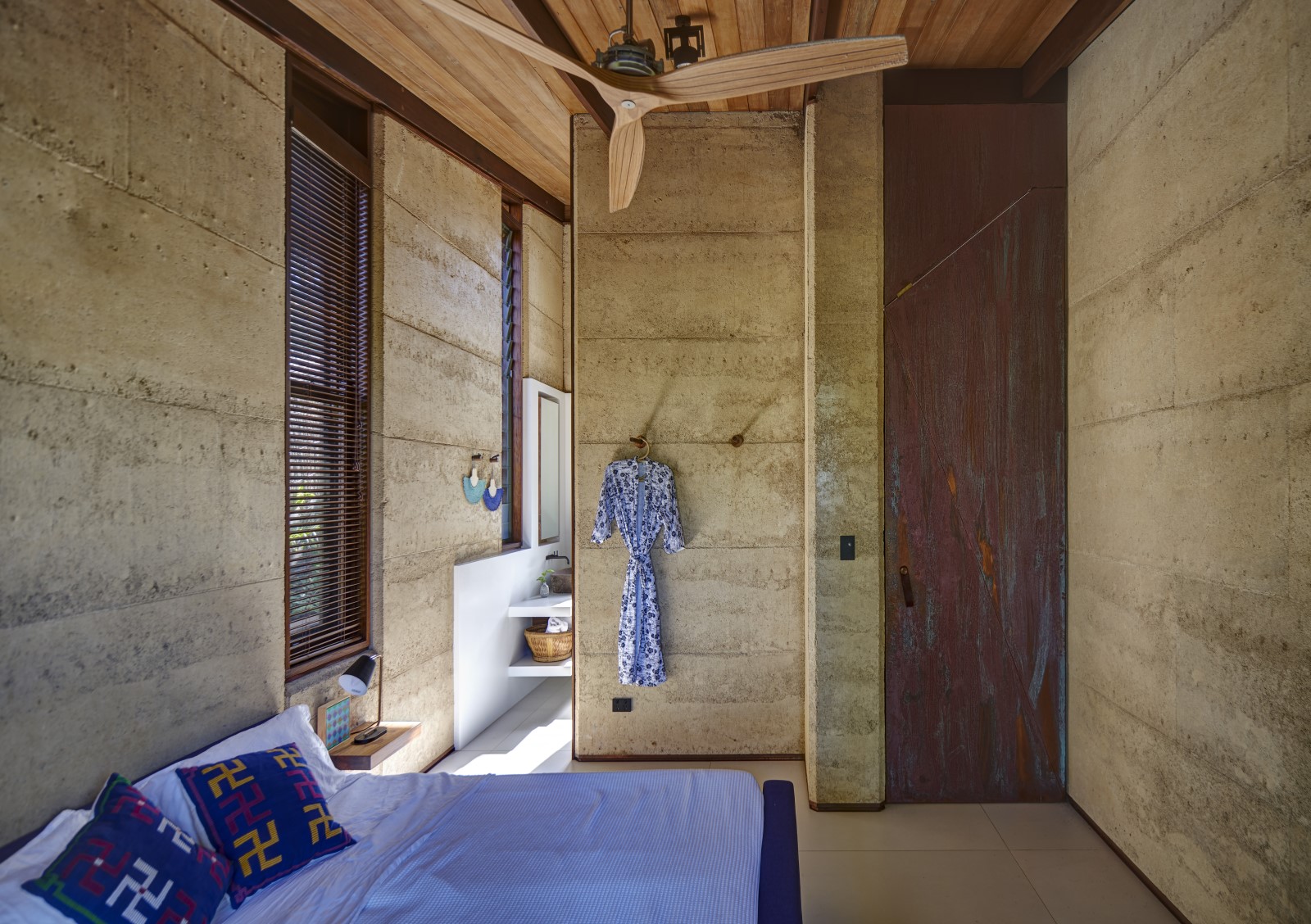
Integrated door-less bedrooms and bathroom in Rammed Earth Retreat. Source: The designer’s gallery. Image by: Michael Nicholson.
You can find more information about Thais Pupio’s projects available on: https://www.thaispupio.com/projects.
*All the images in this post were gently given way by Thais Pupio.
Important Sources:
https://www.thaispupio.com/projects
https://www.ozetecture.org/richard-leplastrier-projects
http://www.peterstutchbury.com.au/all-projects.html
http://www.peterstutchbury.com.au/all-projects.html
https://herbstarchitects.co.nz/projects/
https://www.anna-heringer.com/vision/
https://www.ricardopivaarquitetura.com.br/projetos
https://en.wikipedia.org/wiki/Permaculture
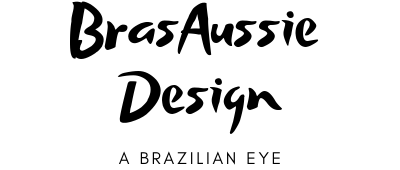



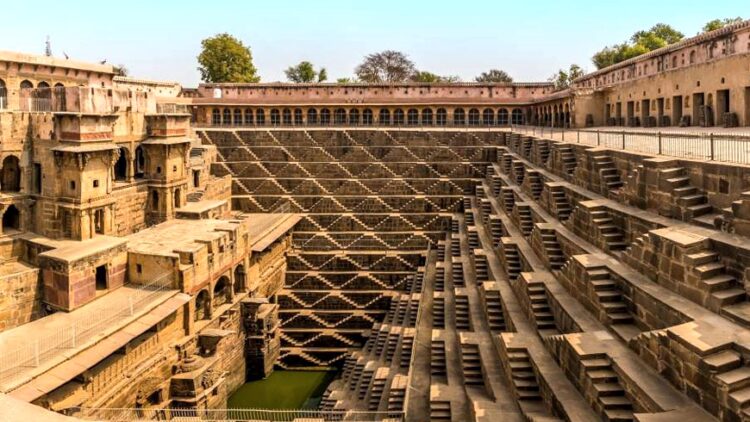



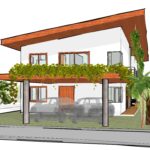



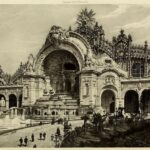





Comments
Modular House for dWELL Competition 2020 - Lake Macquarie, Australia - BrasAussie Design
[…] some of our latest posts, such as “Tiny Houses“, “Renew Fest“, “Rammed Earth Retreat” and “Sunshine Coast […]
Naomi Garretson
Superb and well-thought-out content! If you need some information about Entrepreneurs, then have a look at 63U