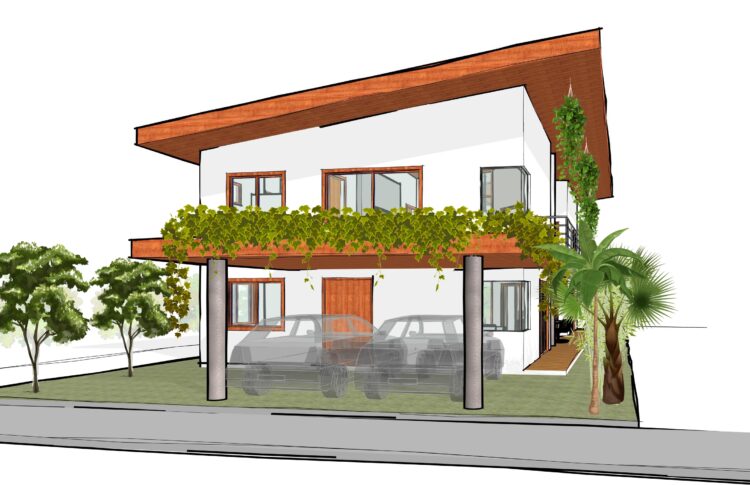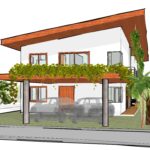Council House 2 (CH2) is a remarkable example of sustainable building design and construction. Located in Melbourne, Australia, this project is the result of the City of Melbourne’s commitment to reducing greenhouse gas emissions and creating a sustainable, low-carbon city. Designed by architects Mick Pearce and DesignInc, CH2 is Australia’s first 6-star Green Star building, which means it has achieved the highest rating for environmentally sustainable design and construction.
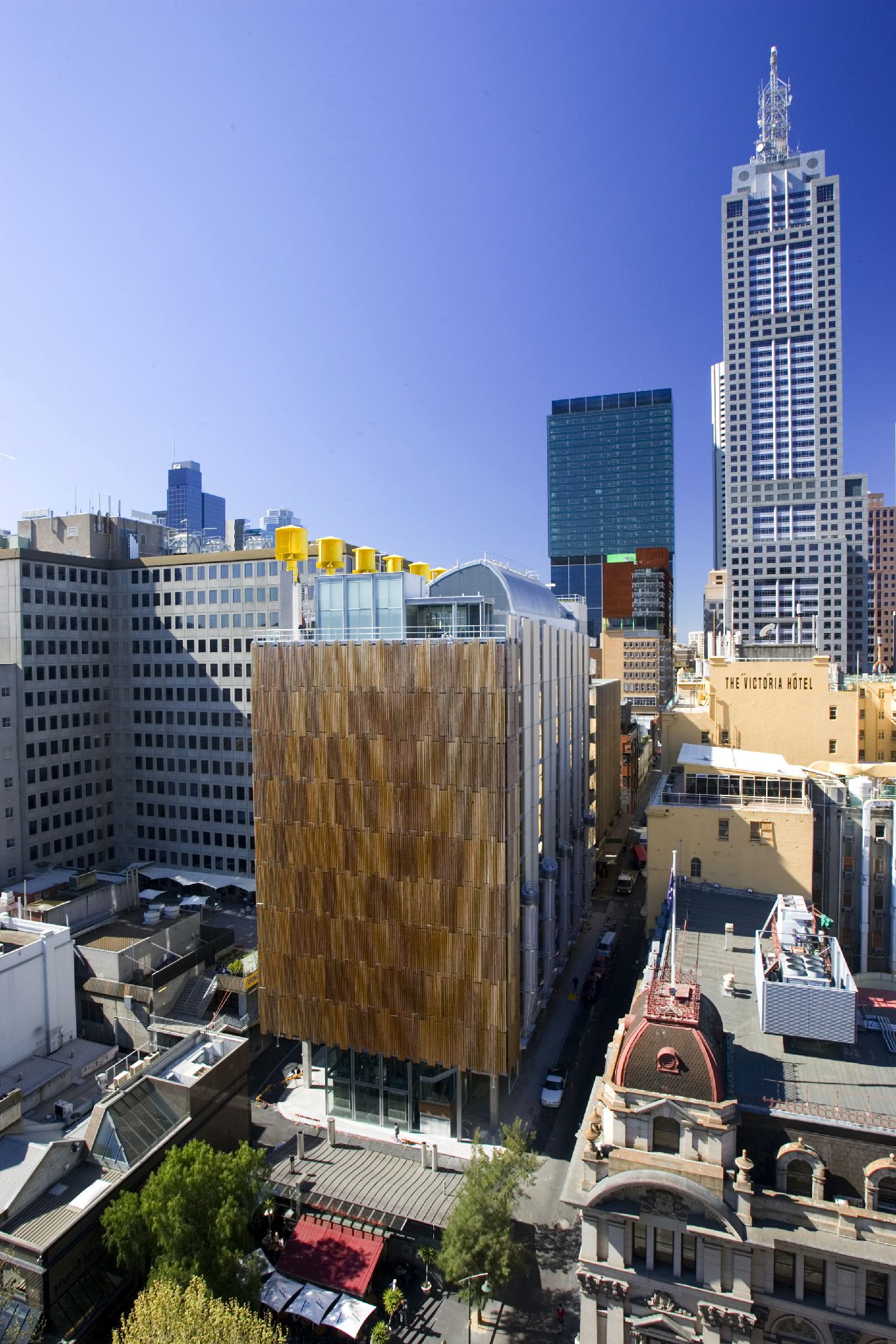
Building’s Swanton St. Facade amidst Melbourne cityscape. Source: https://www.mickpearce.com/CH2.htm
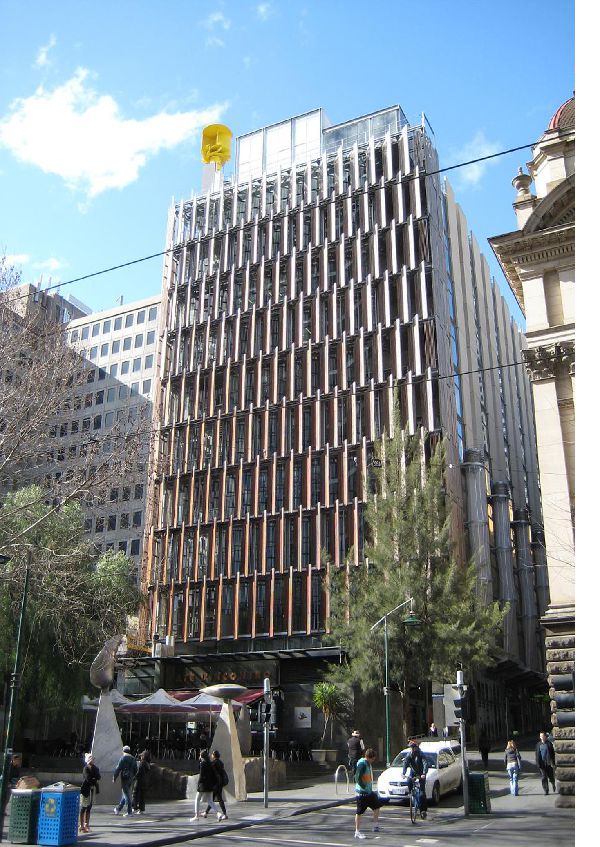
Building’s Swanton St. Facade with its moving timber vertical slats for sun shading. Source: https://www.mickpearce.com/CH2.htm
The building was completed in 2006 and is now a landmark in the city’s skyline. Its unique design features a striking facade made of recycled aluminum sunshades that adjust to optimize natural light and minimize heat gain. The building also features a rainwater harvesting system, photovoltaic cells, and a thermal energy storage system that uses the earth as a heat sink. It’s a great example of Biomimicry design, in other words: the building moving and becoming alive in response to the conditions surrounding it.
One of the most impressive aspects of CH2 is its energy efficiency. The building uses a range of strategies to reduce energy consumption and greenhouse gas emissions. These include natural ventilation, high-performance glazing, solar shading, and energy-efficient lighting and HVAC systems. CH2 also uses a combination of passive and active solar design to maximize natural light and minimize heat gain.
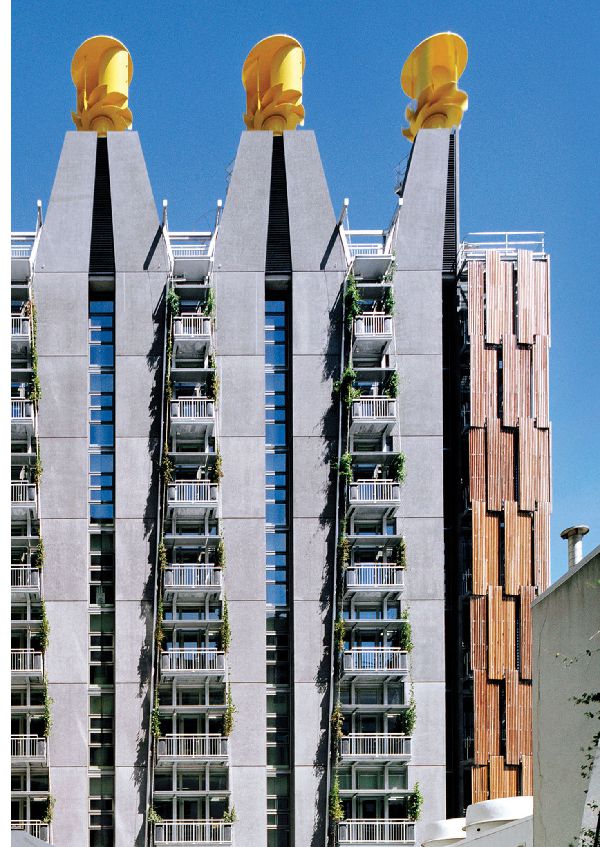
Bright yellow wind turbines that harnesses this natural resource. Source: https://www.mickpearce.com/CH2.html
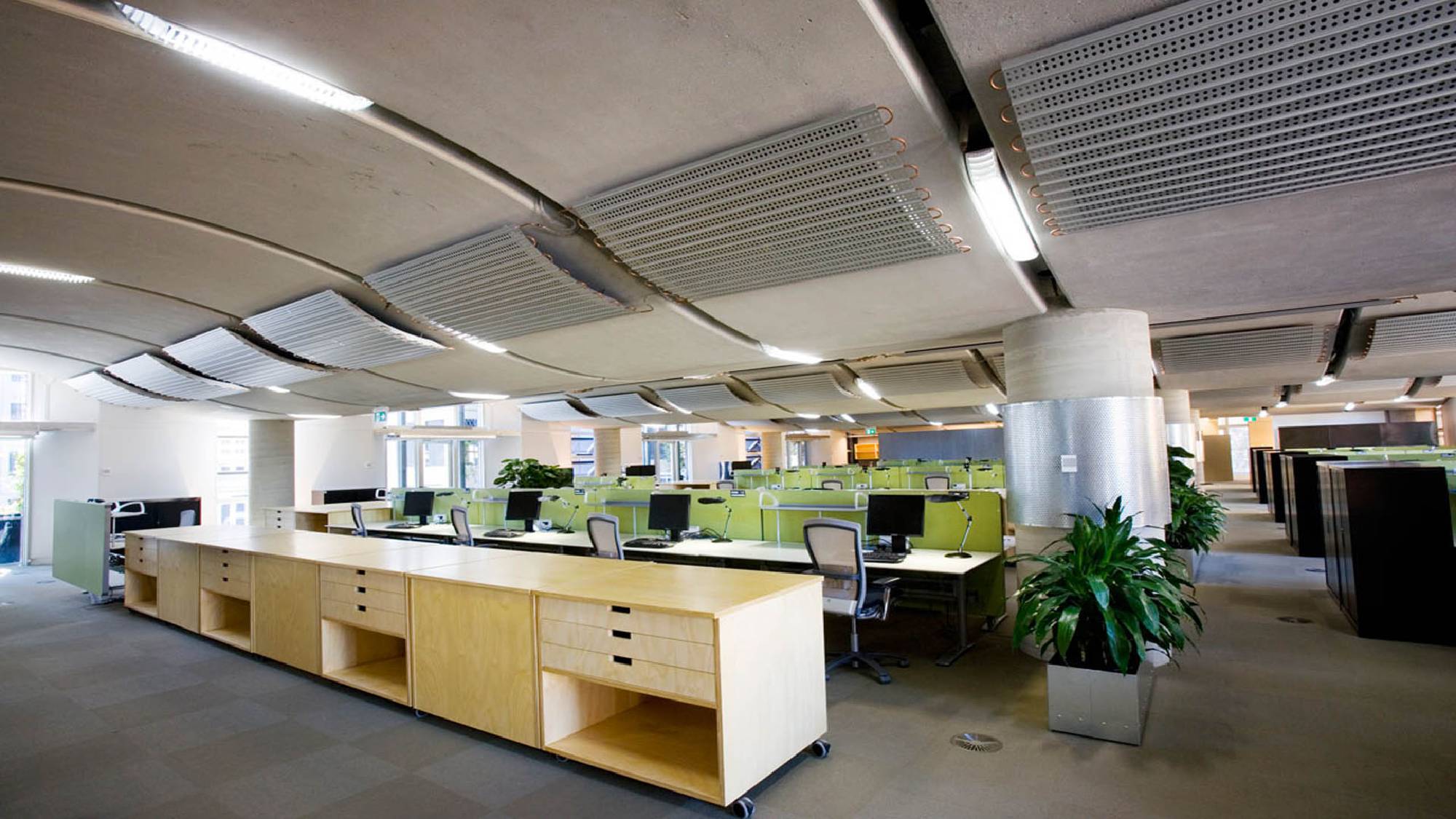
Office environment inside the building with undulating concrete ceiling. Source: https://www.mickpearce.com/CH2.html
Another key feature of CH2 is its use of renewable energy. The building’s rooftop photovoltaic cells generate electricity, which is fed back into the grid to offset the building’s energy use. CH2 also uses a thermal energy storage system, which stores excess energy generated by the photovoltaic cells and uses it to heat and cool the building as needed. This system reduces the building’s reliance on grid-supplied electricity and helps to reduce its carbon footprint.
CH2 also uses rainwater harvesting to reduce its water consumption. The building’s roof collects rainwater, which is then stored in a tank and used for irrigation, toilet flushing, and cooling tower makeup. This system reduces the building’s reliance on municipal water supplies and helps to conserve this precious resource.
In addition to its environmental sustainability, CH2 is also designed to provide a healthy and comfortable working environment for its occupants. The building’s natural ventilation system uses fresh air to maintain indoor air quality, while the use of high-performance glazing and solar shading helps to maintain a comfortable indoor temperature. The building also features a green roof, which helps to reduce the urban heat island effect and provides a pleasant outdoor space for occupants to enjoy.
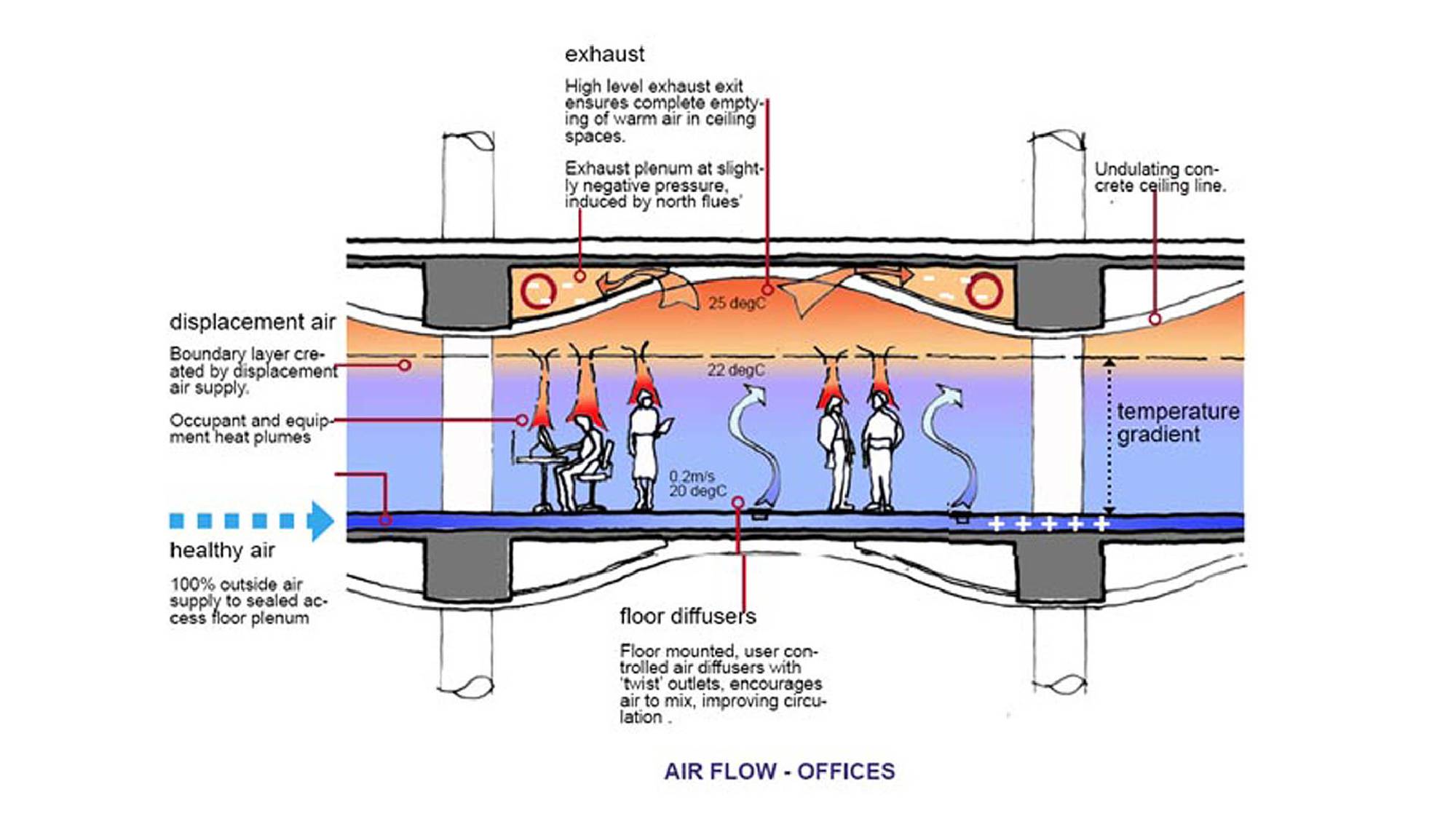
The way the air flows in the building’s interiors. Source: https://www.mickpearce.com/CH2.html
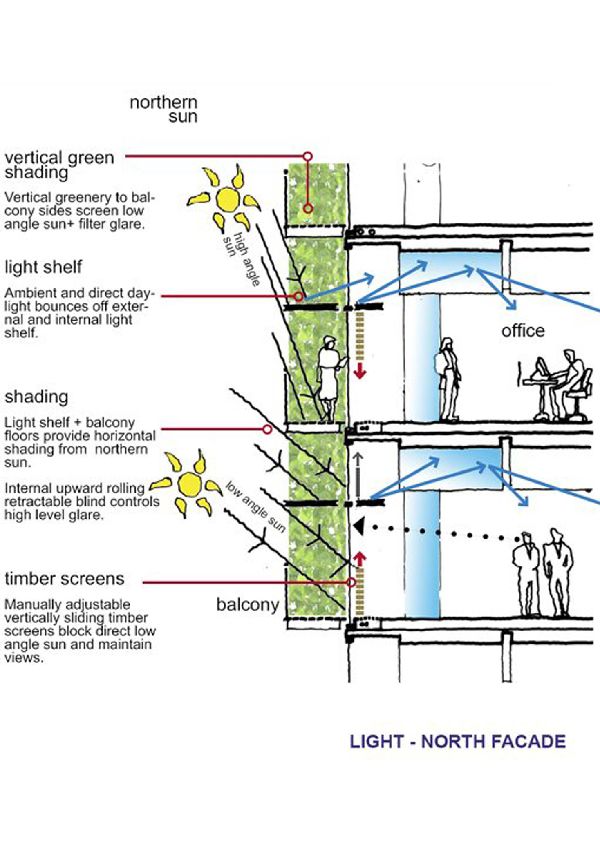
The use of vertical green shading and light shelves for the building’s facade sun protection. Source: https://www.mickpearce.com/CH2.html
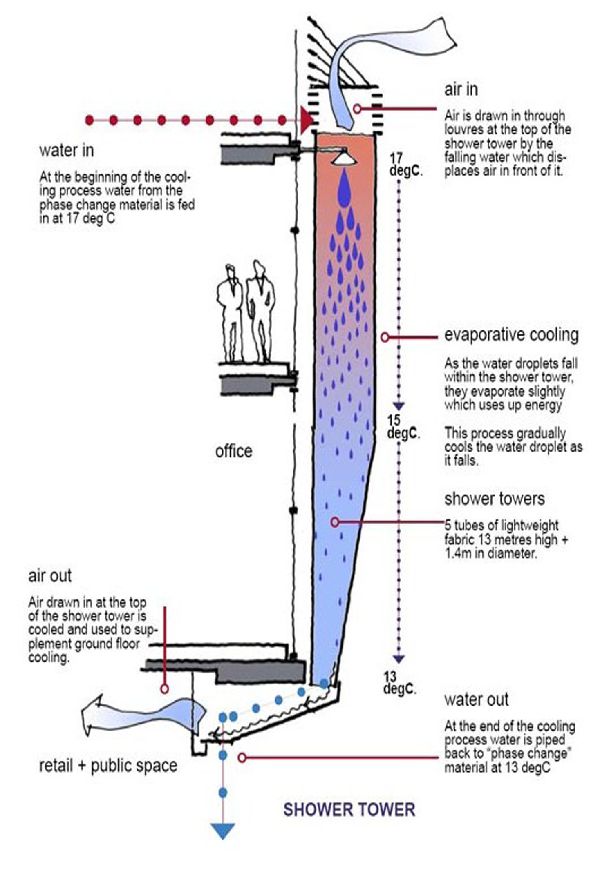
Scheme showing how the building uses water to cool down the internal air, like a kind of natural air conditioning system. Source: https://www.mickpearce.com/CH2.html
CH2 is not only a model of sustainable building design and construction, but it is also a testament to the City of Melbourne’s commitment to creating a sustainable, low-carbon city. The building serves as a showcase for other cities and organizations around the world that are interested in sustainable building design and construction.
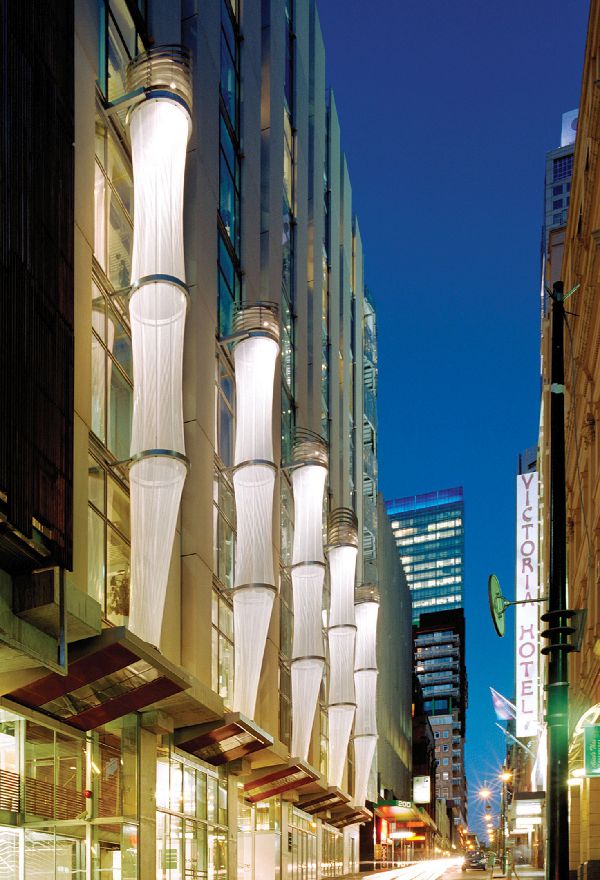
Shower Towers in one of the building’s facade. Source: https://www.designinc.com.au/project/council-house-2-ch2
Overall, Council House 2 is an inspiring example of sustainable building design and construction. It shows that it is possible to create buildings that are not only environmentally sustainable but also provide a healthy and comfortable working environment for their occupants. As the world faces the urgent challenge of natural resources supply and management, projects like CH2 provide a beacon of hope and a roadmap for a more sustainable future. ♣
Important Sources:
https://www.designinc.com.au/project/council-house-2-ch2
https://www.mickpearce.com/CH2.html


