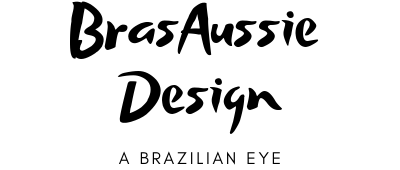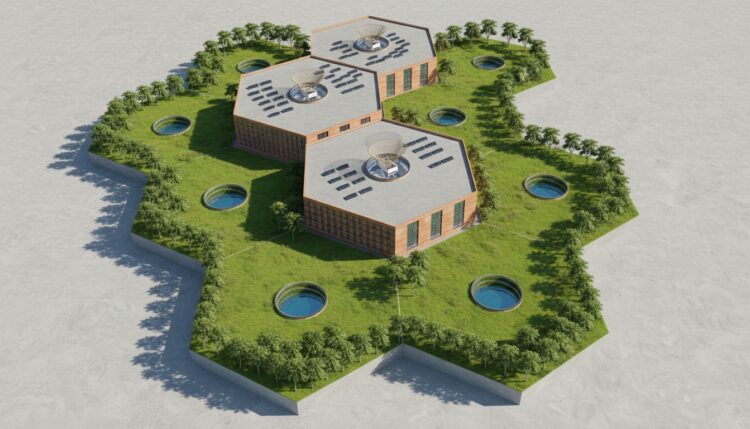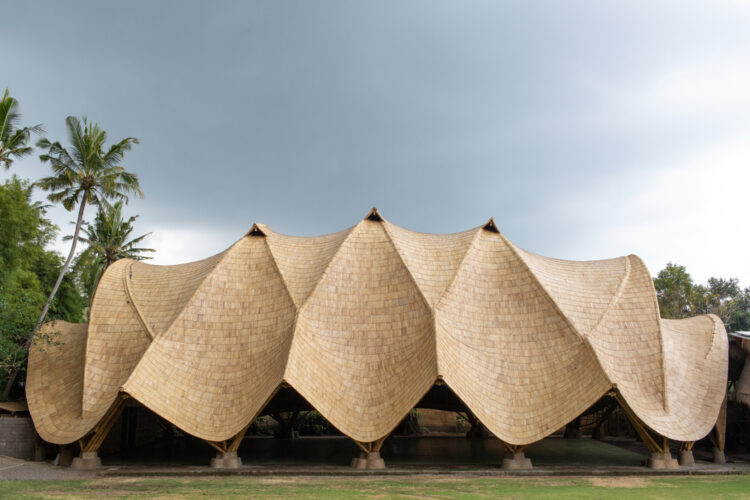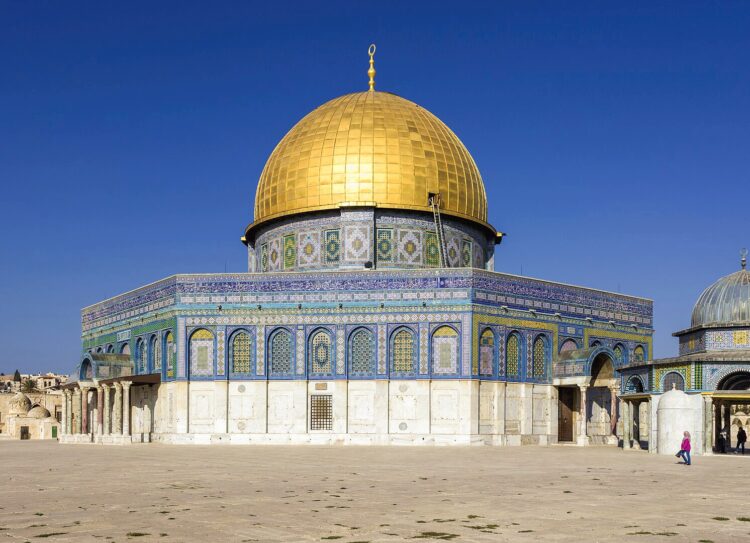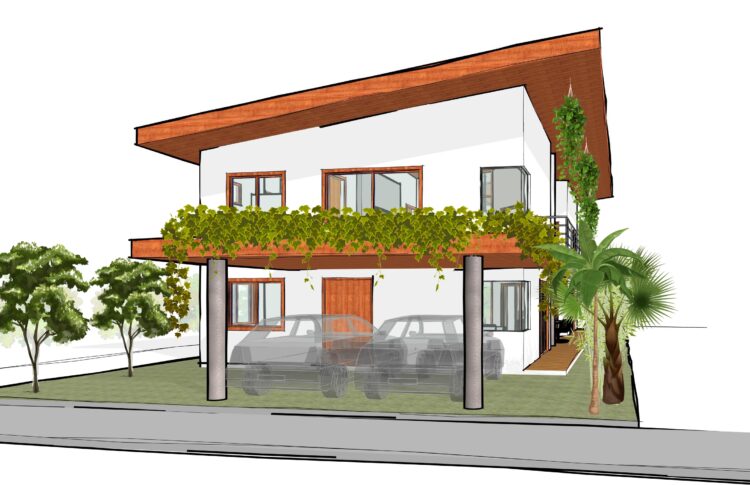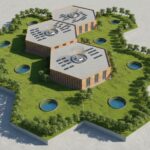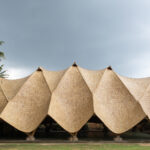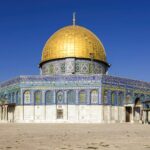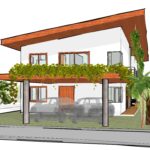G’day! How is it going?
We really hope life has been treating you well.
Today, I would like to introduce you to one of my latest creations. I just finished this ‘Biomimicry Practitioner Programme‘ and developed a modular hospital idea, which I would love to share with you.
Throughout my professional life as an Architect, I’ve helped in the development of several healthcare-related projects such as medical centres, clinics, and lately hospitals.
As I love to work with different things, in a way to get my creativity in motion, I also started to work as an interpreter and translator. Then, suddenly, I was also sent to hospitals to do my job.
Considering I’ve been to all those health-related places throughout my life, especially in Australia, I decided to develop a better solution for them. I realised that many of those facilities lacked human and natural touch, besides being difficult to navigate, and turning into wasteful centres.
In reality, it’s as if you treated human health completely apart from their natural environment. How could that go well?
After years of study and research in the architectural field, 20 years total, I put all my experience into this project. All the knowledge I’ve acquired, especially during these 6 years of dedication to this Blog, was applied to this design.
This project joins diverse roots of knowledge, such as Biomimicry, Sacred Geometry, Biophilic Design, Energy Efficiency, Vernacular Architecture, Bioclimatic Architecture, Vedic Fractal Knowledge, and Alchemy.
If you read some of our previous Blog posts, you will be able to dive into many of those topics. Some of those are: ‘Polygonal Churches and Temples‘, ‘Pavillion of the Enlightened‘, ‘The Khajuraho Group of Monuments‘, ‘Pura Balinese Temples‘, ‘The Stepped Monuments‘, ‘Heide Museum New Healing Garden‘, ‘Singapore Arts Centre‘, ‘The Star Forts‘, and ‘The Taj Mahal‘.
I hope you enjoy getting to know about this journey and the final result of this process. Special thanks to the ‘Learn Biomimicry‘ crew and everyone who cheers me and supports me somehow!
You can also check the full presentation of the final work here:
The Context
The project’s main context is the current healthcare facilities scene in the city of Natal, state of Rio Grande do Norte, in the northeast region of Brazil. A city with mild temperatures, especially due to the abundant breeze, which provides it with a low temperature difference throughout the year.
Shading and controlling heat gains are some of the main energy efficiency strategies for this type of weather.
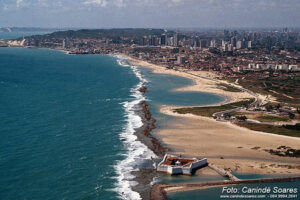
Overview of the City of Natal, RN, Brazil. Source: https://visualpraiahotel.com.br/index.php/natal-rn/
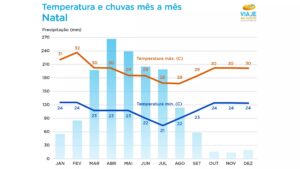
Annual Temperature range in Natal, RN, Brazil. Source: https://www.viajenaviagem.com/destino/natal/quando-ir/
The Targeted Challenges
During the project’s development, I collected feedback from users through virtual forms regarding the current healthcare facilities they are used to frequent. The main challenges identified through users’ interviews, such as patients, doctors, and nurses, were:
- Healing and well-being challenge;
- Movement challenge;
- Keeping cool challenge.
Healing and Well-being are identified as the main challenges for patients in general. The movement challenges are present in the experience of both staff members and patients, as quite often they have to walk long distances either to find the correct room inside the healthcare facility or to find their cars in the parking area.
Finally, the refrigeration challenge was pointed out mainly by staff members who many times struggle with inefficient ventilation and refrigeration systems inside those facilities.
Discovering Phase
In the ‘Discovering Phase’ of the process, we were supposed to choose our natural models, which would inspire our design. In this case, I picked six different models, each contributing to a different function.
The honeycombs influenced the geometrical form of the models, as regular hexagons, and how they were placed together as part of a larger fractal system.
The turrets in the ants’ nests inspired the natural ventilation system that works through pressure differences. Therefore, it influenced the ventilation system’s form and internal physics dynamics.
The Mycorrhizal network influenced the way people and supplies would reach the medical towers, from the bottom up, as if you had an underground feeding network part of a larger medical system.
The behavior of the Army Ants and how they organise themselves inspired the separation of different individuals’ flow inside the healthcare facility. In this case, service-related people, usually the ones carrying supplies, wouldn’t necessarily have to cross paths with the patients.
The cicada wings inspired the functioning of the ventilation system, which should present reduced concentrations of pathogens. Therefore, the filtering mechanism in the central ventilation system would present similar nano-pillar structures that break down bad bacteria.
Finally, the palm trees’ structural resilience to inclement weather inspired the top sun shading structure placed above the ventilation turrets.
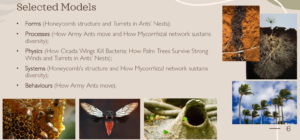
Extracted from Final Presentation material. Source: The author’s archive. Please reference them appropriately.
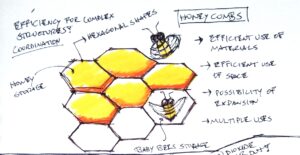
Sketch showing the different aspects and advantages of the honeycomb system. Source: The author’s archive. Please reference them appropriately.
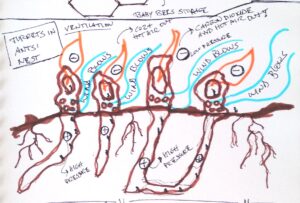
Sketch showing how the ants’ nest ventilation system works. Source: The author’s archive. Please reference them appropriately.
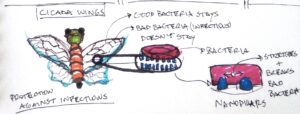
Sketch detailing how the cicada’s wings’ protection system against infections works. Source: The author’s archive. Please reference them appropriately.
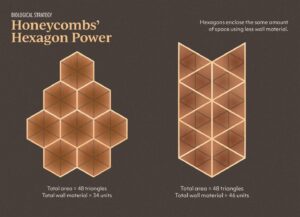
Scheme showing the geometrical advantage of the Hexagons. Hexagons enclose the same amount of space using less wall material. Source: https://asknature.org/strategy/honeycomb-structure-is-space-efficient-and-strong/
Creating Phase
After the ‘Discovering Phase’, it was time to put things together! Therefore, the selected natural models inspired the design of the actual structures part of the proposed prototype. The following sketches exemplify it better.
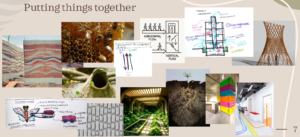
Extracted from Final Presentation material. Source: The author’s archive. Please reference them appropriately.
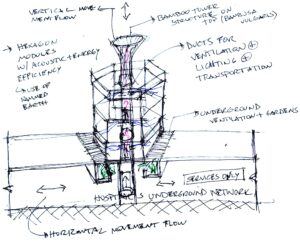
3D Prototype initial sketch. Source: The author’s archive. Please reference them appropriately.
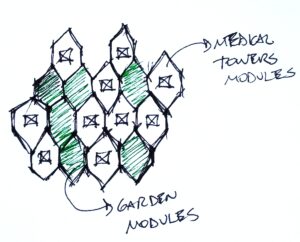
3D Prototype initial sketch. Source: The author’s archive. Please reference them appropriately.
Evaluation
After the design of the proposed 3D model, the prototype was rated by the users through virtual forms, as follows:
- A total of 12 people, amongst users, doctors, nurses, medical planners, and architects, answered the virtual question forms.
- 0 – 5 rating
- 50% – 6 people liked it (4 rated)
- 50% – 6 people loved it (5 rated)
Thus, after the evaluation period, I obtained some key insights from the participants:
- More data is needed to consider this as a business solution, e.g., the cost of building vs the cost of running each building.
- Foresee how the rammed earth walls can be cleaned or perhaps not come into contact with infection control areas.
- Reduction of solar gains to the facades by providing shading mechanisms.
- Little information on the impact on internal clinical planning due to the hexagonal building shapes.
- Predict an area for aerial rescue.
- Needs further development on how the hexagon modules would maintain natural light at the perimeters in the modules’ merging scenario.
- Find ways of reducing garden maintenance costs through community partnership solutions.
Therefore, those insights should inform future work to be done regarding the prototype’s further development.
Life’s Principles Evaluation
Biomimicry Life’s Principles were then applied to the proposed prototype, considering the specific explored functions. The result so far is good; however, considering further developments should integrate other elements and technologies to keep the current Life’s Principles rate of consideration.
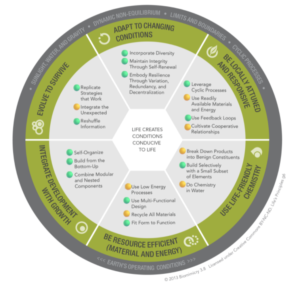
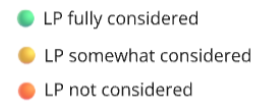
Diagram of the application of the ‘Biomimicry Life’s Principles, in which aspects of the project are analysed, and whether it follows the main established parameters. In this case, all principles were respected completely or partially. Source: https://www.learnbiomimicry.com/blog/biomimicry-lifes-principles
Conclusion
In summary, we could affirm that the proposed prototype presents the following features:
- Low Carbon Solutions;
- Energy Efficient;
- Breathable Envelope (Less mould + no need for cladding);
- Acoustic Efficiency (Hexagon shapes are more efficient in absorbing lower frequency sounds than rectangular ones);
- Nature-centred;
- Movement Efficient;
- Scalable and replicable;
- Needs further research on other possible low-carbon materials;
- Further research is needed on other areas that were not covered by the project, such as equipment and material supply, structure, openings’ shading, ambient noise, funding, internal clinical planning, cost efficiency, parking, and pathogens’ specificities.
After the Biomimicry process for the design development, I realise it perfectly complements some of the previous knowledge I’ve been diving into recently, such as the ones mentioned at the beginning (Sacred Geometry, Biophilic Design, Energy Efficiency, Bioclimatic Architecture, Vedic Fractal Knowledge, and Alchemy).
In the end, all knowledge is part of a unified field in a Universe where we inhabit that can be read through different layers and diverse solutions, allowing us to face the big challenges of the present and the future. No vision by itself is exclusive; all is complementary. ♥
You can find some images of the project extracted from the final presentation below.
So, what do you think about the project? We would love to hear your thoughts!
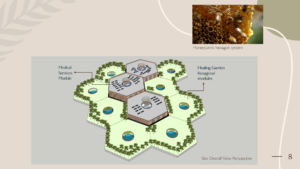
Site Overall View Perspective. Source: The author’s archive. Please reference them appropriately.
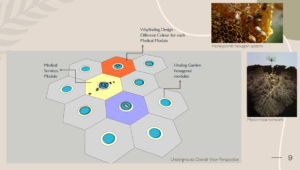
Underground Overall View Perspective. Source: The author’s archive. Please reference them appropriately.
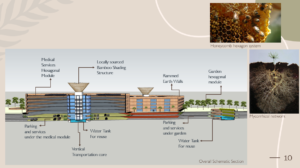
Overall Schematic Section. Source: The author’s archive. Please reference them appropriately.
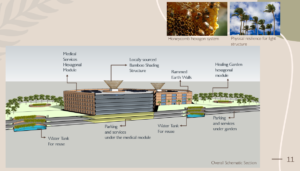
Overall Schematic Section. Source: The author’s archive. Please reference them appropriately.
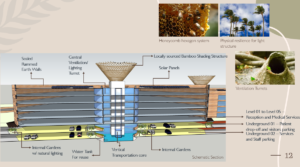
Schematic Section. Source: The author’s archive. Please reference them appropriately.
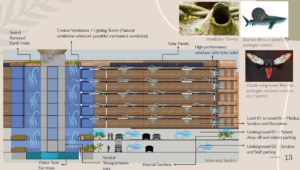
Natural Ventilation + Mechanical Ventilation Schematic Section. Source: The author’s archive. Please reference them appropriately.
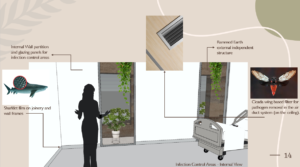
Infection Control Areas – Internal View. Source: The author’s archive. Please reference them appropriately.
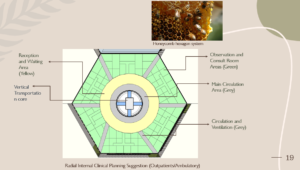
Radial Internal Clinical Planning Suggestion (Outpatients/Ambulatory). Source: The author’s archive. Please reference them appropriately.
*All the images in this post belong to the writer´s personal archive and correspond to intellectual property, otherwise as noted. Please reference them appropriately.
**This project belongs to Nathalia Braga, and is registered as CC BY-NC-SA (Attribution-NonCommercial-ShareAlike): Others can use and adapt this work only if it’s non-commercial and they share it under the same license.
Important Sources:
https://www.learnbiomimicry.com/biomimicry-practitioner-programme
https://www.learnbiomimicry.com/blog/biomimicry-lifes-principles
https://asknature.org/strategy/honeycomb-structure-is-space-efficient-and-strong/
