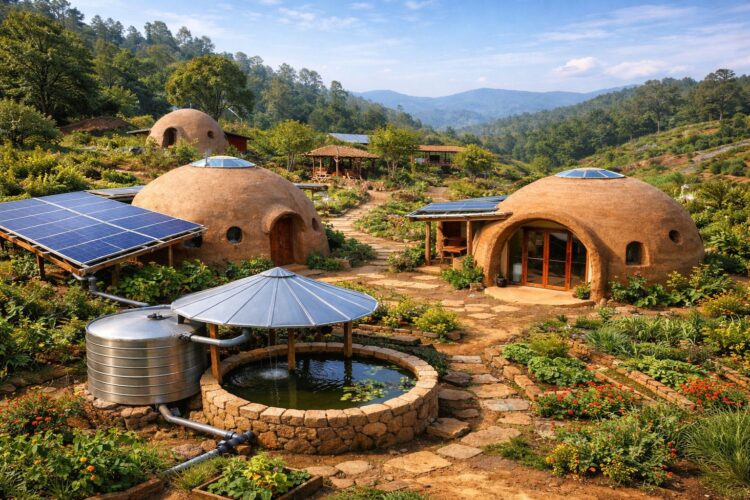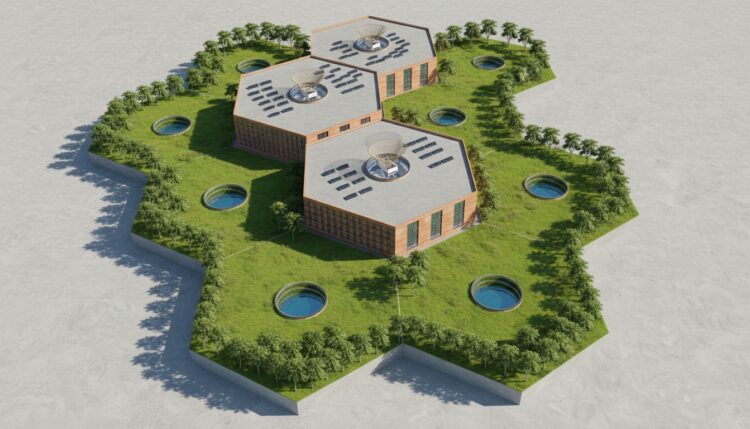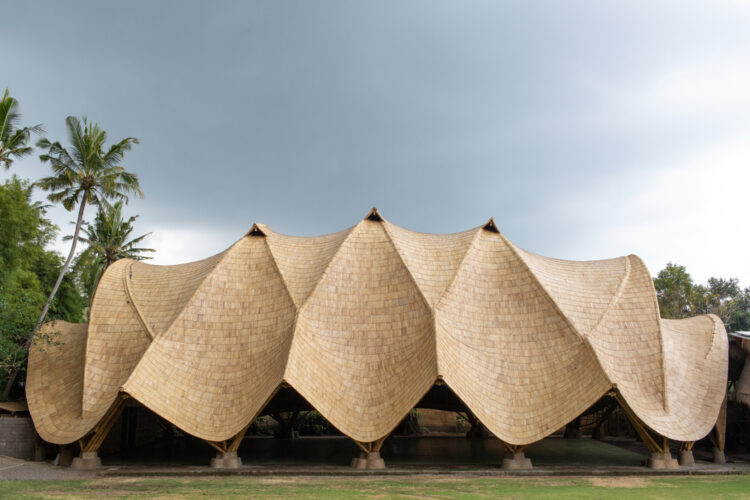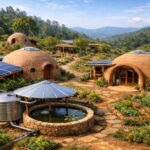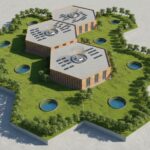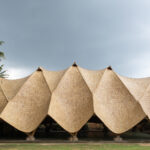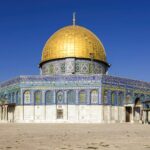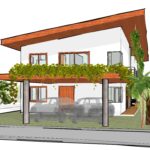Hi all! How is everything? In the picturesque suburb of Unanderra, New South Wales, a groundbreaking architectural marvel has emerged – the Pepper Tree Passive House. Designed by the visionary architect Alexander Symes, this eco-friendly dwelling represents a shining example of sustainable architecture and energy-efficient design. In this blog post, we will take a closer look at the Pepper Tree Passive House, its innovative features, and the impact it’s making in the world of green building.
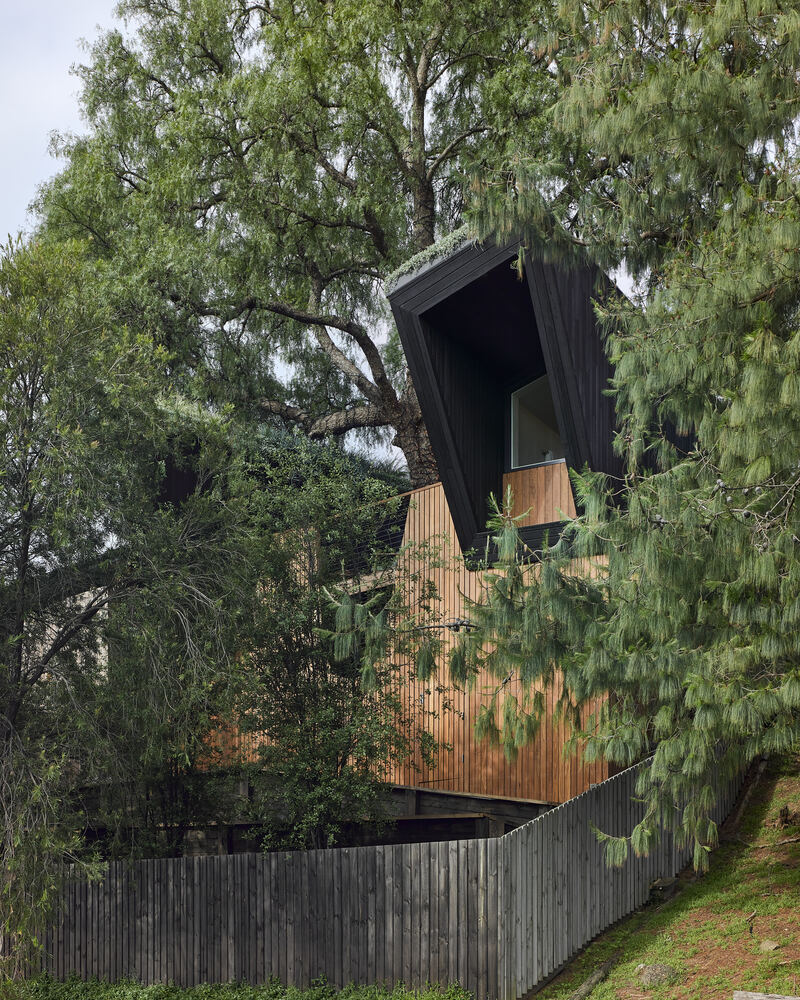
The west facade view of the house with its feature shading element. Source: https://www.archdaily.com/986881/pepper-tree-passive-house-alexander-symes-architect
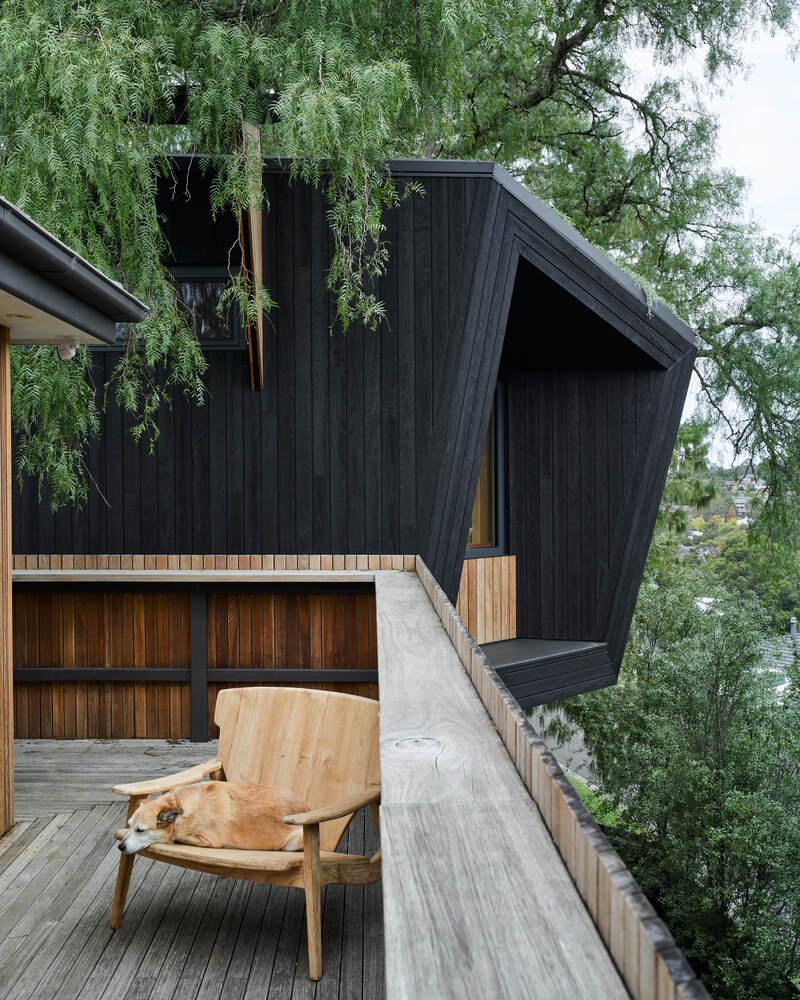
View from the main external verandah of the Pepper Tree Passive House. Source: https://www.archdaily.com/986881/pepper-tree-passive-house-alexander-symes-architect
Passive House: A Sustainable Revolution
The concept of a Passive House is not just about a structure; it’s a commitment to sustainability, energy efficiency, and environmental consciousness. Passive House design principles originated in Germany in the 1990s and have since become a global standard for energy-efficient construction. The goal is simple yet transformative: to create buildings that consume drastically less energy for heating and cooling, thereby reducing their carbon footprint and energy bills.
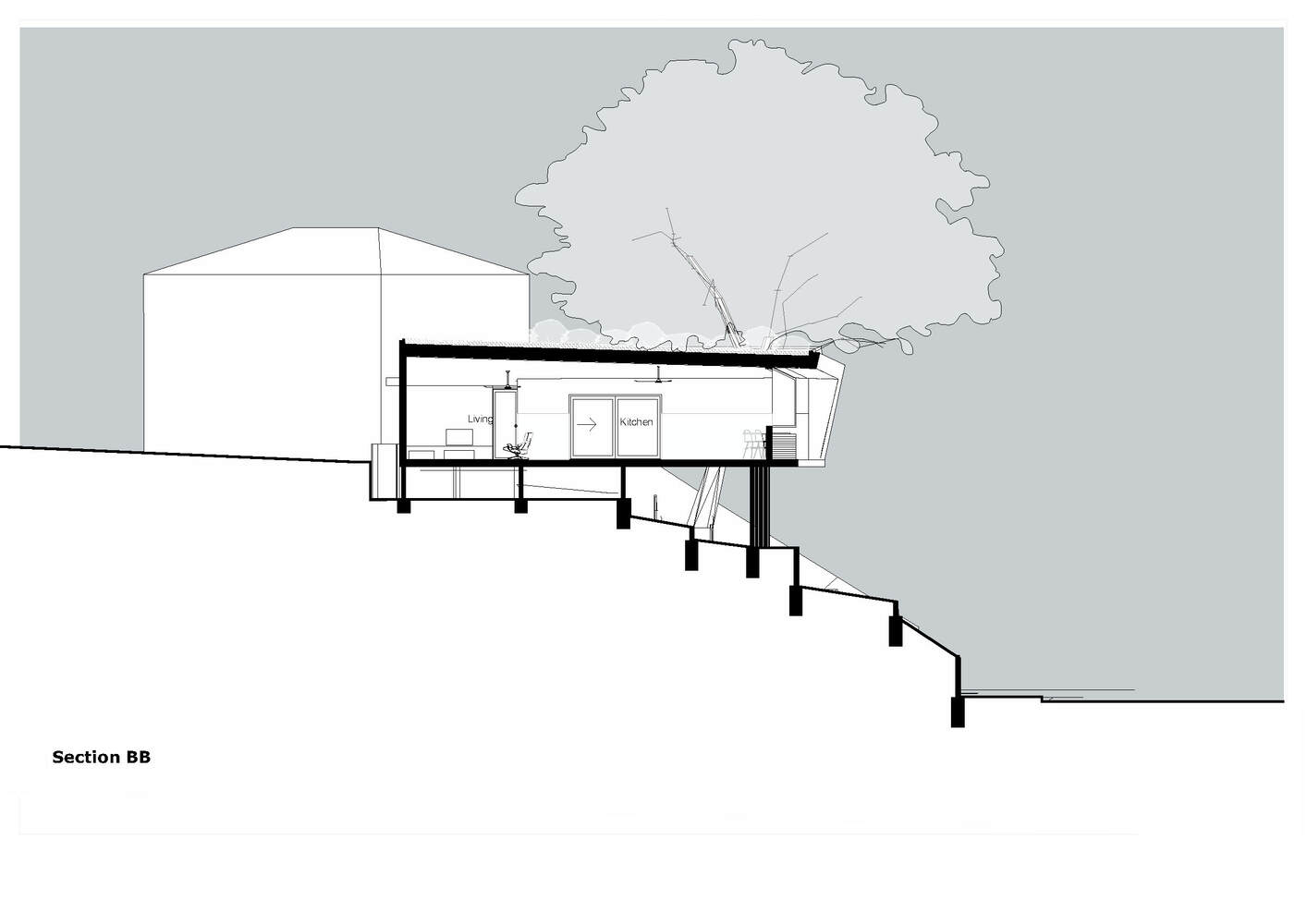
Site profile where the house is located with its sloped terrain. Source: https://www.archdaily.com/986881/pepper-tree-passive-house-alexander-symes-architect
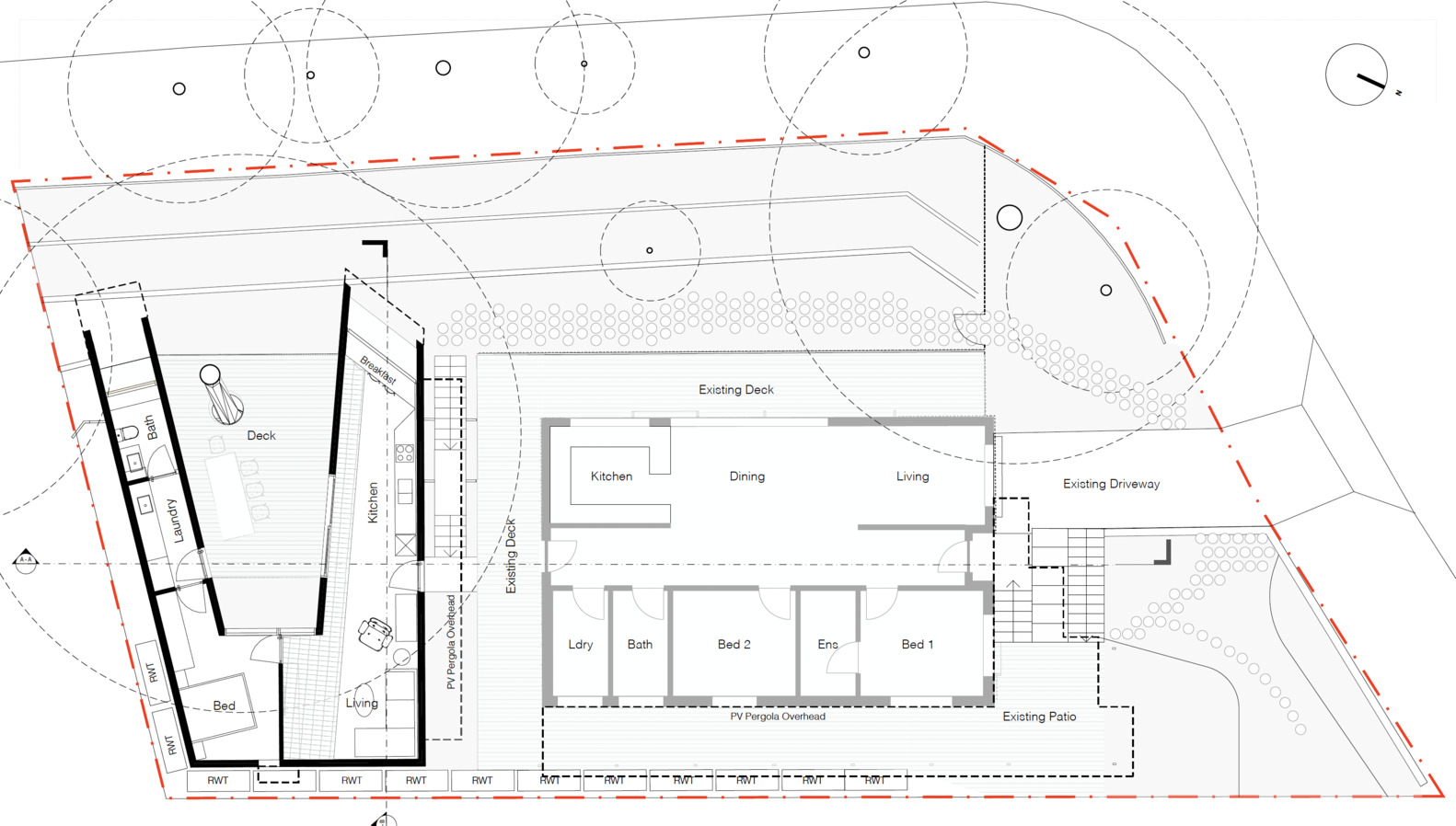
The house floor plan with its new addition on the south part of the site and the existing building on the north. Source: https://www.archdaily.com/986881/pepper-tree-passive-house-alexander-symes-architect
The Visionary: Alexander Symes Architect
At the heart of the Pepper Tree Passive House project is the mind of Alexander Symes, a forward-thinking architect known for his dedication to sustainable design. With a strong emphasis on using architecture as a means to tackle climate change, Symes has become a trailblazer in the field of sustainable architecture. The Pepper Tree Passive House stands as a testament to his unwavering commitment to creating innovative, energy-efficient homes that push the boundaries of traditional design.
Location : Unanderra, NSW
Nestled in the stunning landscapes of Unanderra, NSW, the Pepper Tree Passive House’s location is more than just picturesque; it plays a pivotal role in its sustainability. Situated amidst lush greenery and surrounded by the natural beauty of the Illawarra region, this architectural gem harmoniously blends with its environment while minimizing its ecological impact.
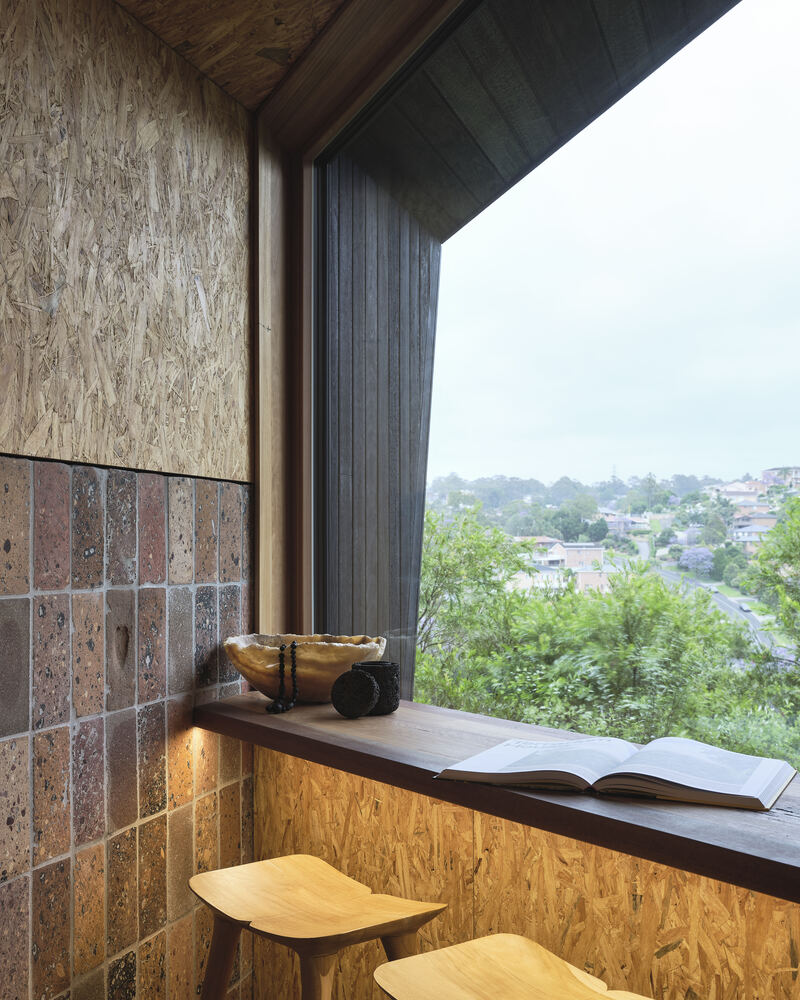
The house’s generous openings facing its beautiful outdoors and its materials. Source: https://www.archdaily.com/986881/pepper-tree-passive-house-alexander-symes-architect
Passive House Principles in Action
One of the core principles of Passive House design is exceptional insulation and air-tightness. The Pepper Tree Passive House features thick, high-quality insulation and a meticulously sealed envelope that minimizes heat loss and prevents drafts. This means that the house remains comfortable year-round, without the need for excessive heating or cooling.
In addition to superior insulation, the house employs high-performance triple-glazed windows that not only provide ample natural light but also act as a barrier against outside temperature fluctuations. This not only enhances the living experience but also reduces energy consumption for lighting and temperature control.
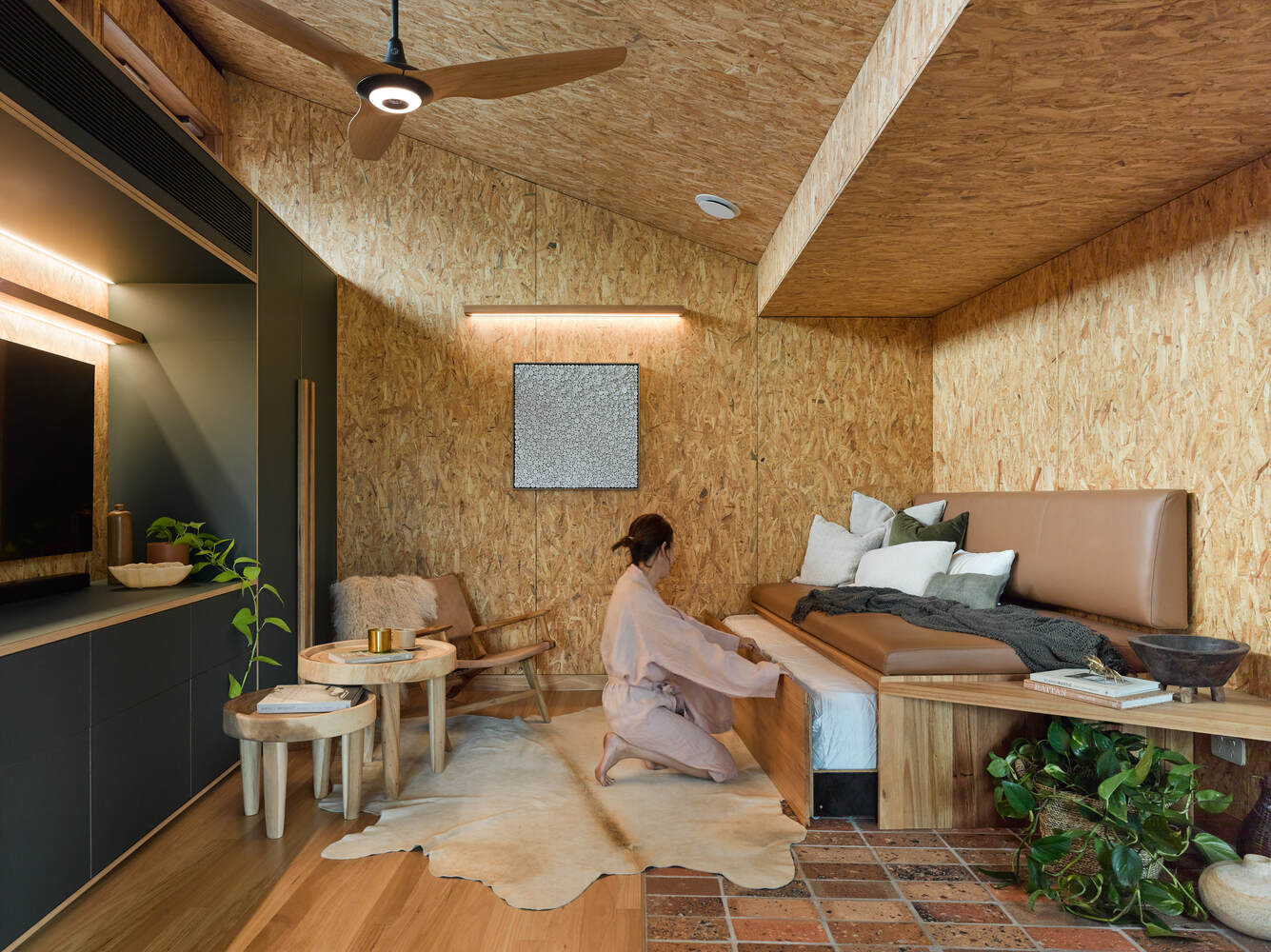
The house’s interiors with its natural lighting allowed by high skylights. Source: https://www.archdaily.com/986881/pepper-tree-passive-house-alexander-symes-architect
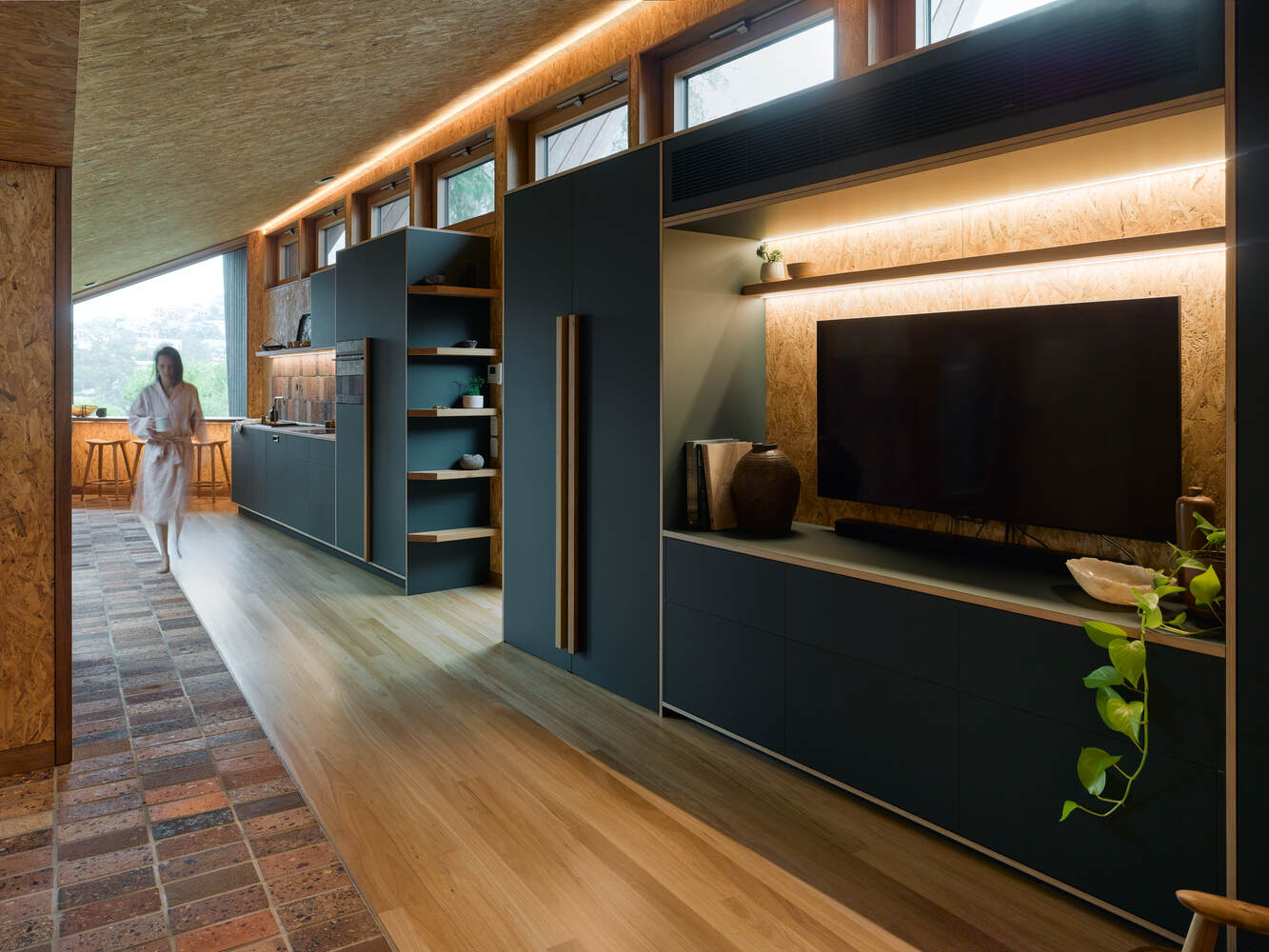
The house’s interiors with its natural lighting and ventilation allowed by high skylights and generous openings. Source: https://www.archdaily.com/986881/pepper-tree-passive-house-alexander-symes-architect
Ventilation and Heat Recovery
Effective ventilation is another critical aspect of Passive House design. The Pepper Tree Passive House incorporates a heat recovery ventilation system (HRV) that continuously circulates fresh air while capturing and transferring the heat from outgoing air to incoming air. This process ensures a constant supply of fresh, filtered air without compromising the interior climate, maintaining a healthy living environment while conserving energy.
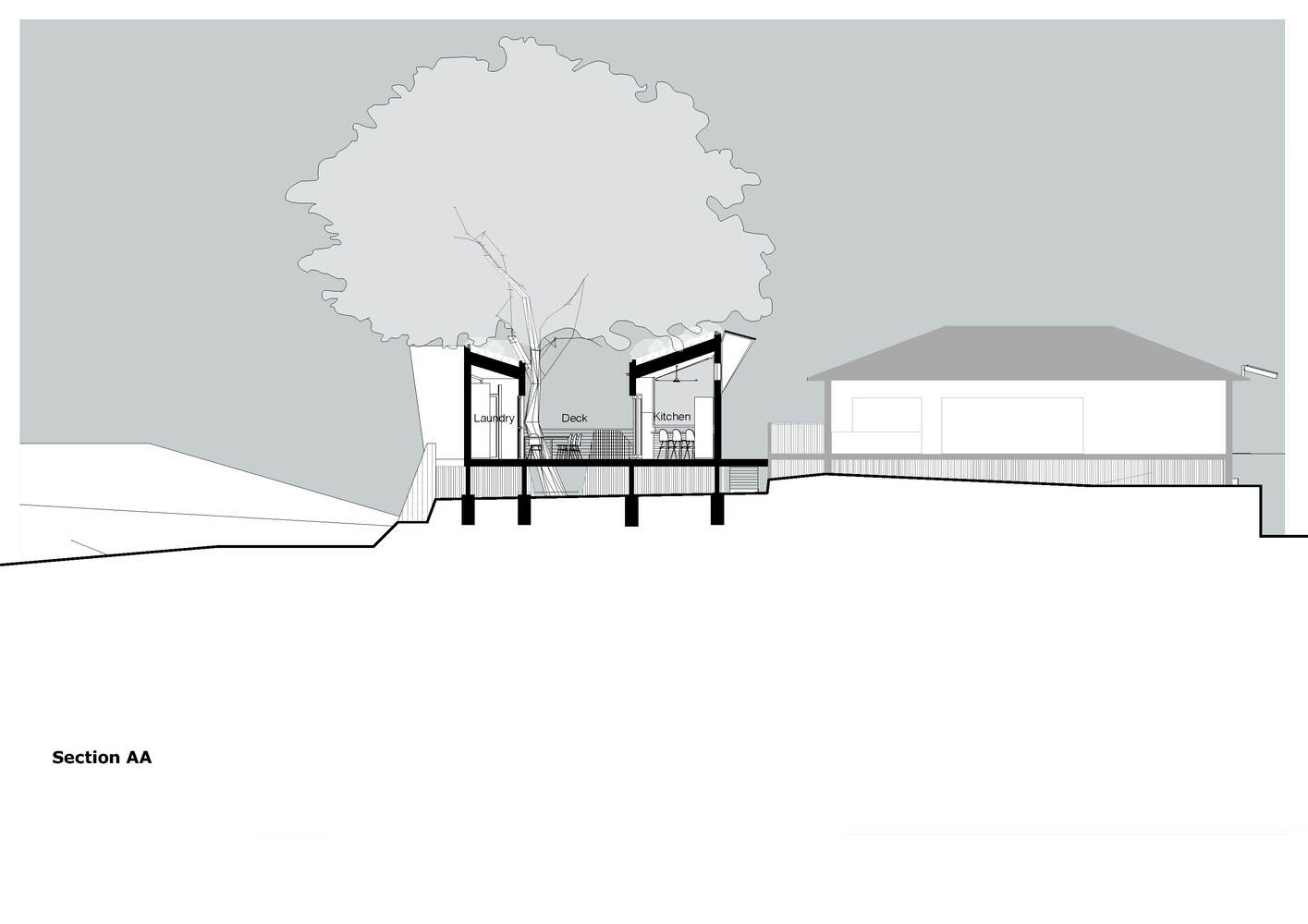
The house section showing its design principles that embraces the environment. Source: https://www.archdaily.com/986881/pepper-tree-passive-house-alexander-symes-architect
Renewable Energy Integration
One of the most remarkable features of the Pepper Tree Passive House is its integration of renewable energy sources. The house is equipped with solar panels strategically placed on its roof to harness the abundant Australian sunlight. These solar panels generate electricity to power the home’s appliances, lighting, and heating systems, further reducing its carbon footprint and utility costs.
Water Efficiency
Sustainability extends beyond energy consumption at the Pepper Tree Passive House. The house features advanced water-saving fixtures and a rainwater harvesting system. Rainwater collected from the roof is stored and used for irrigation and flushing toilets, reducing reliance on municipal water supplies. This approach not only conserves water but also reduces the demand on local infrastructure.
Sustainable Materials and Local Sourcing
In keeping with its commitment to sustainability, the Pepper Tree Passive House prioritizes the use of eco-friendly and locally sourced materials. By reducing transportation emissions associated with materials, the house further minimizes its environmental impact. Additionally, the choice of materials focuses on durability and low maintenance, ensuring the longevity of the structure.

The house interiors with its durable and low maintenance materials such as OSB panels and recycled tiles. Source: https://www.archdaily.com/986881/pepper-tree-passive-house-alexander-symes-architect
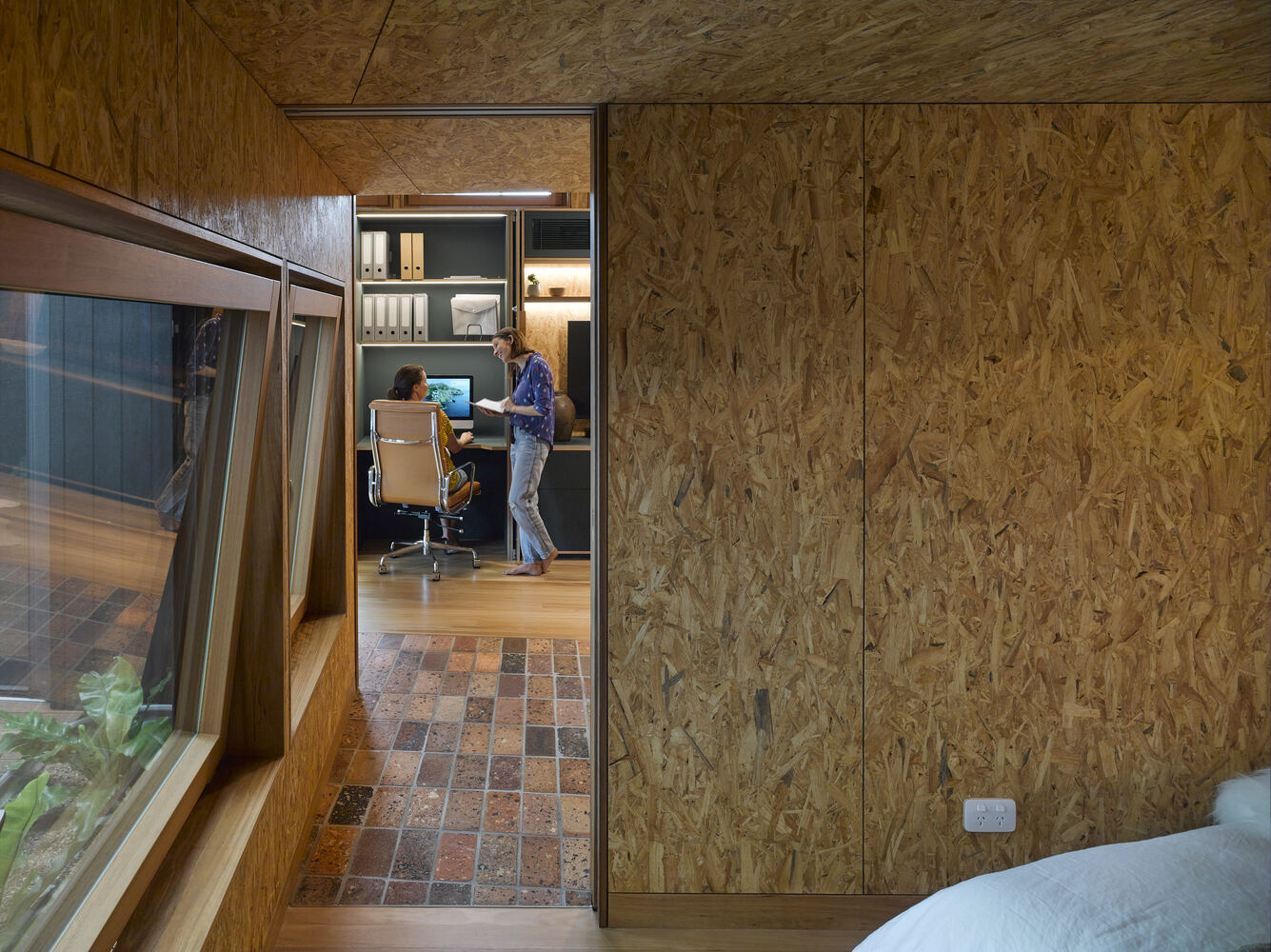
The house interiors with its durable and low maintenance materials such as OSB panels and recycled tiles. Source: https://www.archdaily.com/986881/pepper-tree-passive-house-alexander-symes-architect

Detail of the natural and raw materials palette such as OSB panels and recycled tiles. Source: https://www.archdaily.com/986881/pepper-tree-passive-house-alexander-symes-architect
Energy Efficiency Metrics
To assess the success of a Passive House project, it’s essential to evaluate its energy efficiency. The Pepper Tree Passive House exceeds industry standards in this regard, using up to 86% less energy for heating and cooling compared to conventional buildings. This impressive reduction in energy consumption not only reduces greenhouse gas emissions but also leads to substantial cost savings for the homeowners over the long term.
The Human Experience
Beyond its environmental benefits, the Pepper Tree Passive House offers an exceptional living experience. Its thoughtful design incorporates open spaces, abundant natural light, and a strong connection to the surrounding landscape. Residents enjoy a comfortable, healthy, and sustainable lifestyle while also contributing to a more sustainable future.
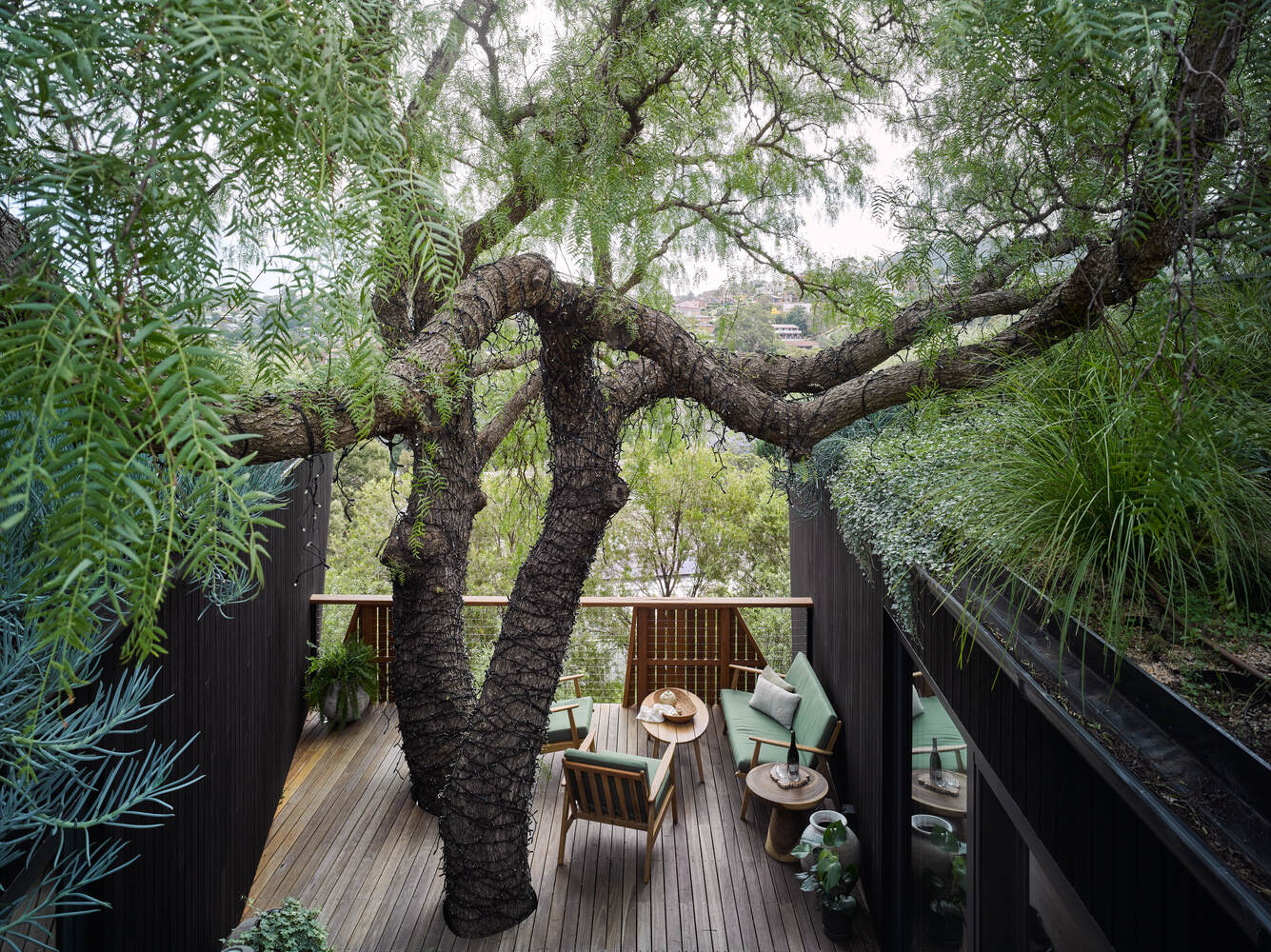
The external areas integrated to the environment showing the house’s green roof tops. Source: https://www.archdaily.com/986881/pepper-tree-passive-house-alexander-symes-architect
The Impact and Inspiration
The Pepper Tree Passive House by Alexander Symes Architect is not just a home; it’s a beacon of hope for a more sustainable future. It showcases the power of innovative design, renewable energy integration, and a deep commitment to environmental consciousness. As the world grapples with the need to address the natural environment, projects like this inspire individuals, architects, and communities to embrace sustainable practices and rethink the way we build and live.
In conclusion, the Pepper Tree Passive House in Unanderra, NSW, is a testament to the transformative potential of sustainable architecture. Designed by the visionary Alexander Symes, this eco-friendly dwelling combines cutting-edge design principles, renewable energy integration, and a deep respect for the environment. It serves as a beacon of hope, inspiring us to rethink our approach to construction and energy use in the pursuit of a more sustainable and harmonious world. ♣
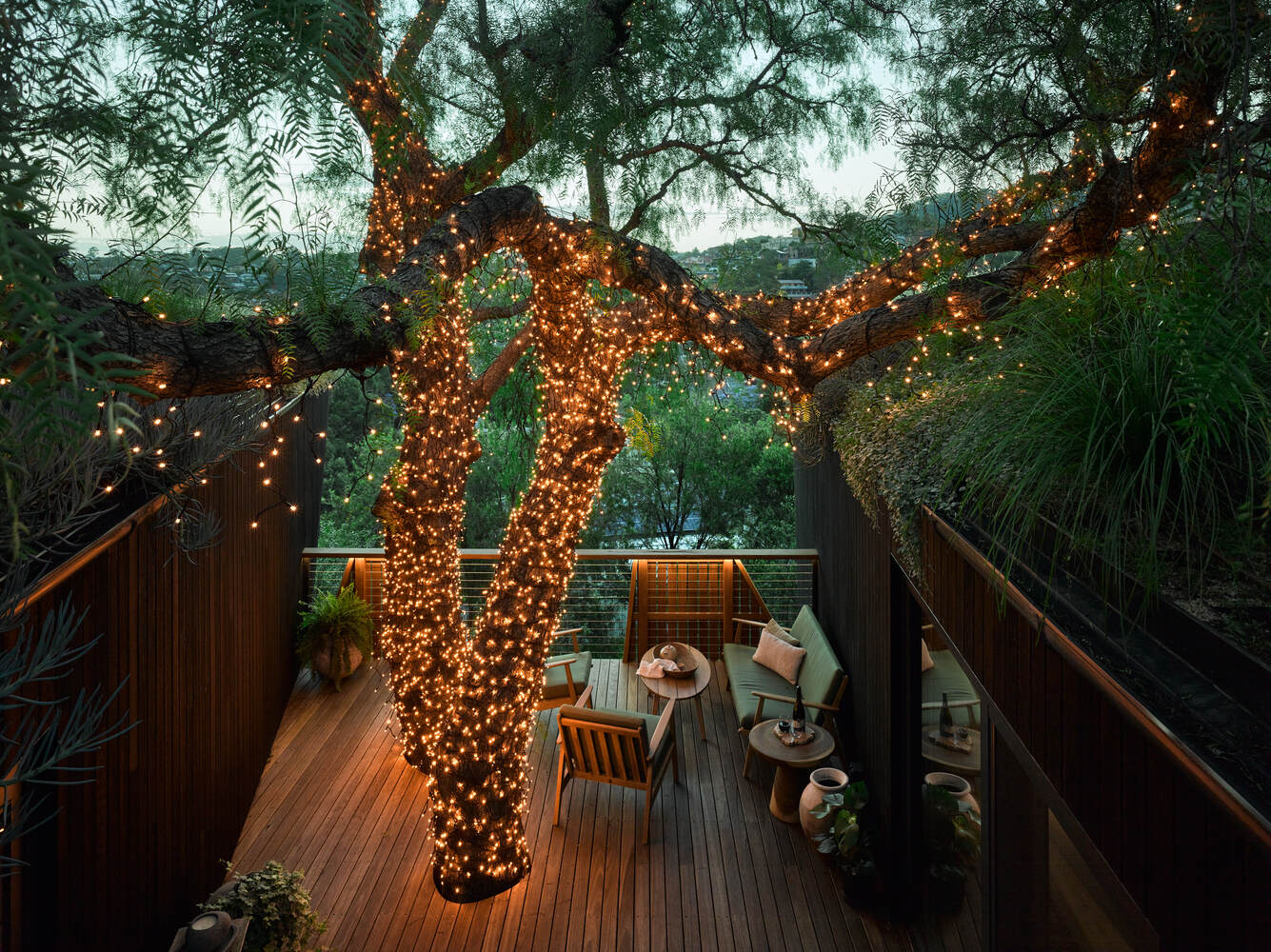
The illuminated external area during sunset time. Source: https://www.archdaily.com/986881/pepper-tree-passive-house-alexander-symes-architect
Important Sources:
https://www.alexandersymes.com.au/projects/pepper-tree-passive-house
https://www.archdaily.com/986881/pepper-tree-passive-house-alexander-symes-architect


