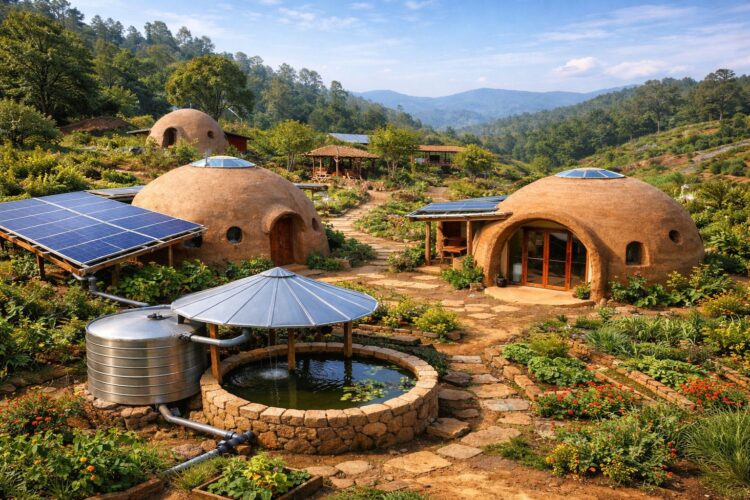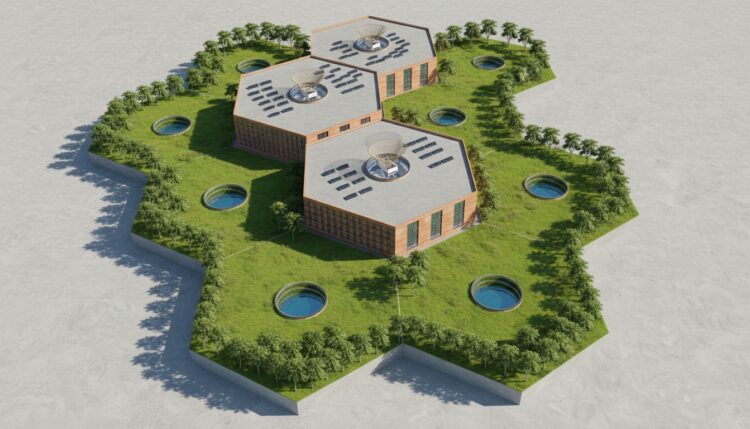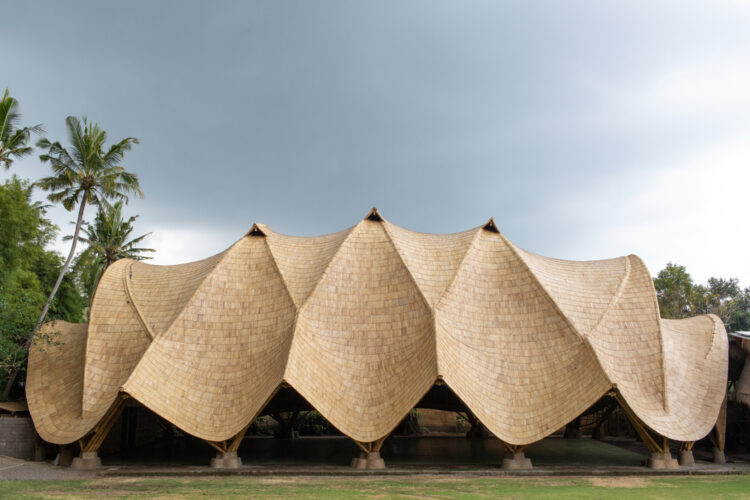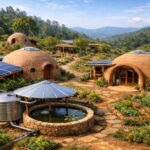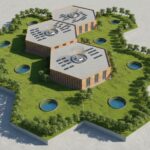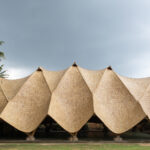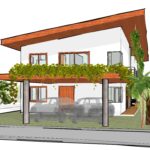Hi all! How is it going? Today I decided to bring you one of the many amazing Troppo Architects projects. I gotta confess, I am a big fan of them since University times. It is really amazing how those guys can materialise amazing pieces of architecture with so much simplicity and sophistication at the same time. Really bringing the natural environment inside the buildings.
The Project
First Creek House is a stunning example of contemporary residential architecture in South Australia, designed by Troppo Architects. Located in the Adelaide Hills, this house is a perfect blend of functionality and aesthetics. The unique design of the house complements the natural beauty of the surrounding landscape while ensuring a comfortable and livable space for the residents.
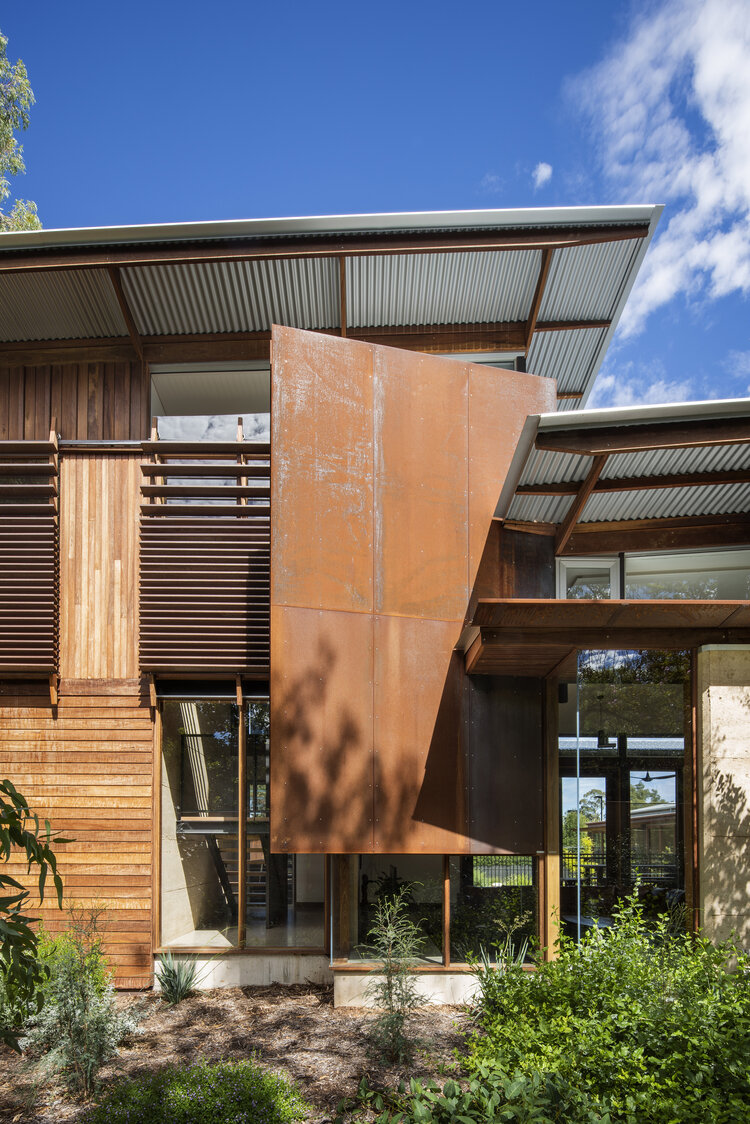
One of the house’s facade with its metallic element (corten steel). Source: http://www.troppo.com.au/sa-first-creek-house

First Creek House internally and externally visually connected rooms. Source: http://www.troppo.com.au/sa-first-creek-house
The architects of First Creek House, Troppo Architects, are a renowned Australian architecture firm that has won multiple awards for their innovative and sustainable designs. The firm is known for its focus on creating architecture that is contextual, environmentally sensitive, and responsive to the client’s needs.
The site of First Creek House is located in the Adelaide Hills, with stunning views of the surrounding landscape. The architects took full advantage of the site’s topography to create a design that is both functional and beautiful.
The sustainability
One of the most striking features of the house is its cantilevered roofs, which gives the impression that the house is hovering above the ground. The cantilevered roofs of the house brings in so much natural light into the main living area and kitchen, making it possible to save electricity during day light. The large windows and sliding doors in this area also bring in ample natural light and ventilation, making it an ideal place for the residents to relax and unwind.
The use of natural materials is another defining feature of First Creek House. The house is made primarily of timber and rammed earth, which not only blends well with the natural surroundings but also ensures the building’s longevity. The use of rammed earth walls (as thermal inertia strategy) also helps to regulate the internal temperature of the house, making it more energy-efficient and sustainable.
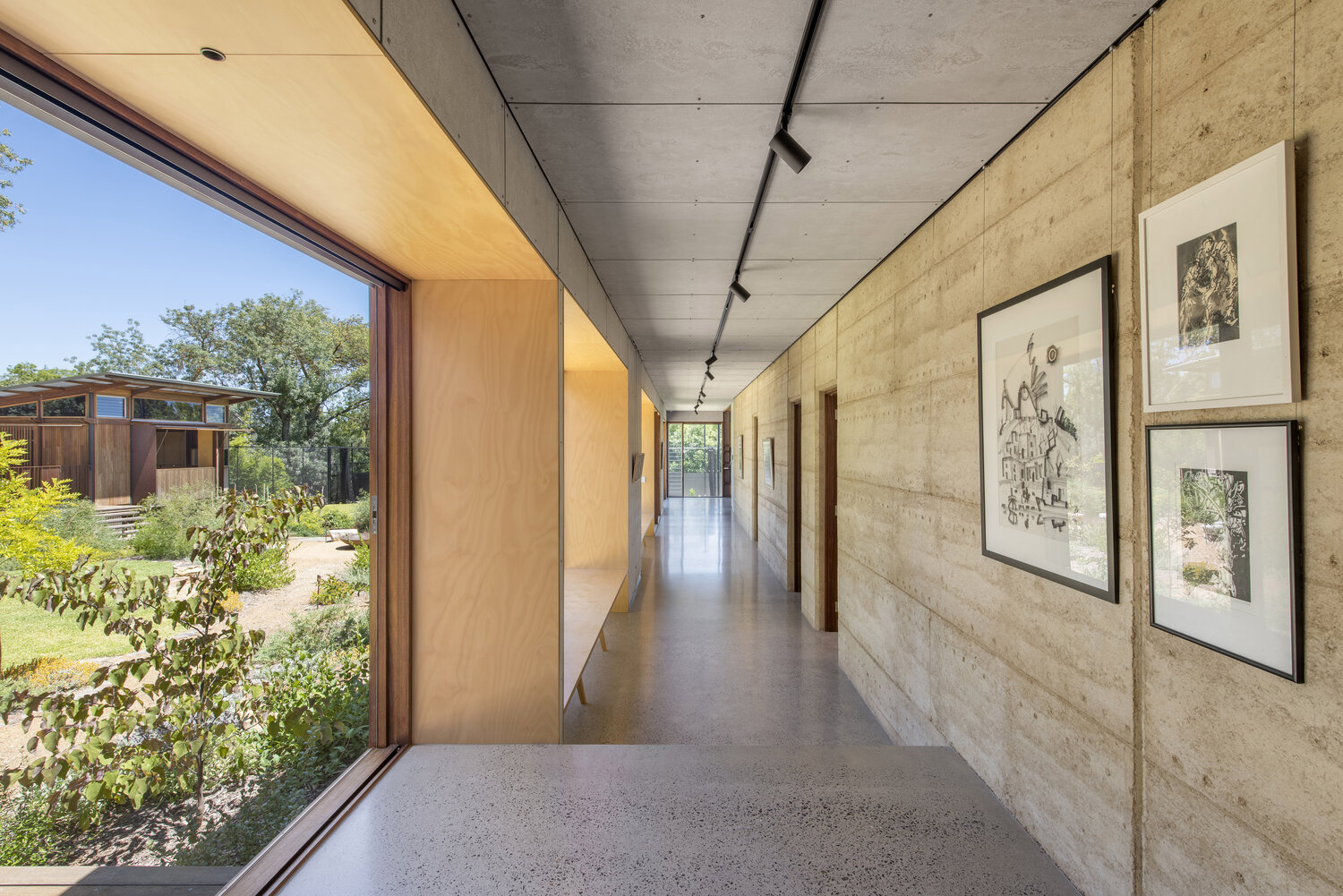
One of the linking corridors of the house with its high visual connectivity with the exterior. Source: http://www.troppo.com.au/sa-first-creek-house
Another sustainable feature of First Creek House is the use of passive solar design principles. The large windows and skylights in the living area allow for natural light and heat to enter the house during the winter months, reducing the need for artificial heating.
The house is also designed to be self-sufficient in terms of water and waste management. The roof of the house is designed to collect rainwater, which is then stored in a large tank and used for household purposes. The house also has a septic tank and a grey water system, which helps to reduce water wastage and ensures that the waste is treated and reused on-site.
The Interiors
The interior of First Creek House is just as impressive as its exterior. The house has an open-plan living area that seamlessly connects the kitchen, dining, and living areas. The use of natural materials, such as timber and rammed earth, is continued in the interior, creating a warm and inviting space. The interior also features bespoke cabinetry and furniture, which adds to the uniqueness of the house.
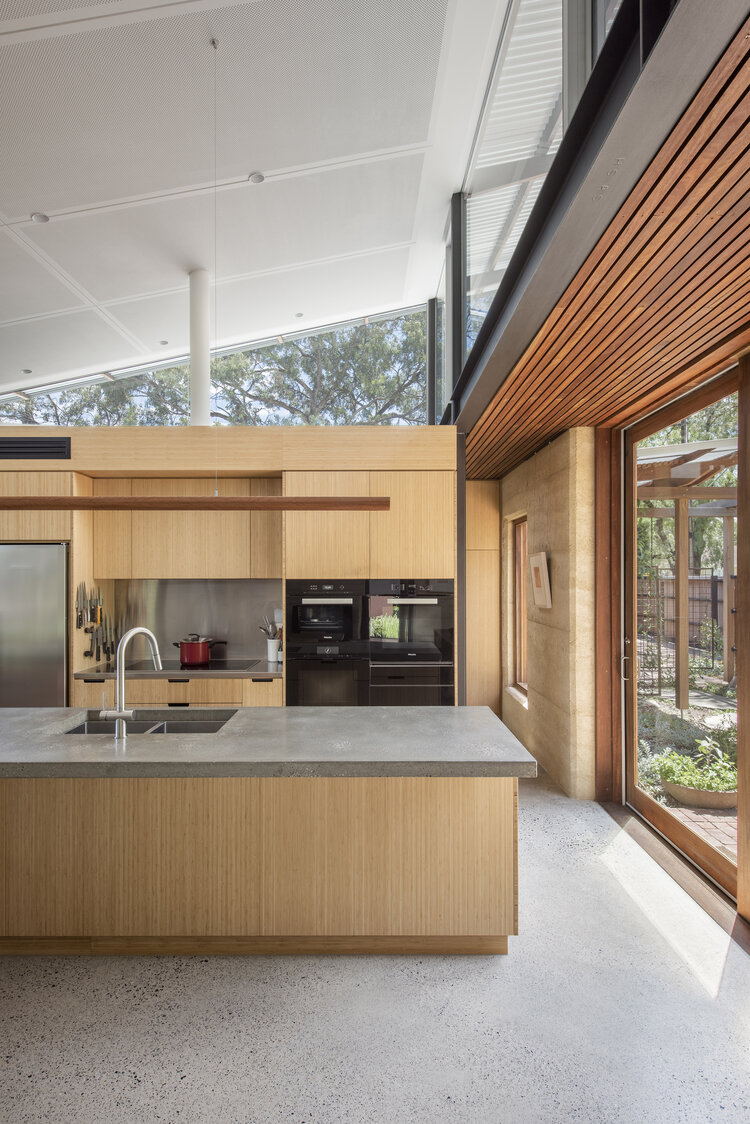
Kitchen perspective with its top skylights. Source: http://www.troppo.com.au/sa-first-creek-house
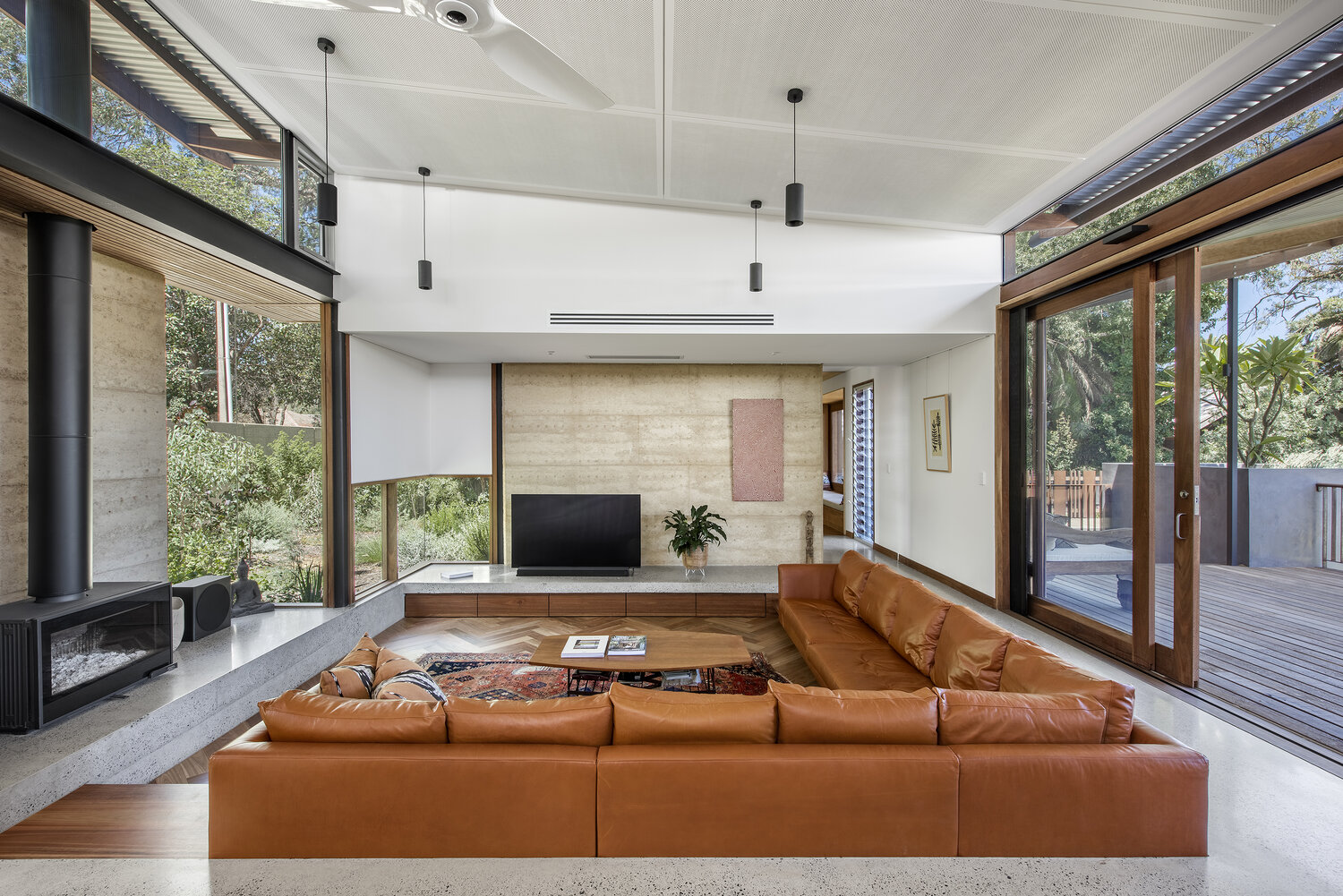
Living room perspective with its skylights and large sliding doors. Source: http://www.troppo.com.au/sa-first-creek-house
The bedrooms in the house are located on the lower level and are designed to provide privacy and seclusion. The bedrooms have large windows that provide stunning views of the surrounding landscape and have direct access to the outside areas. The bathrooms in the house are also designed to be exuberant, with natural stone and timber finishes.
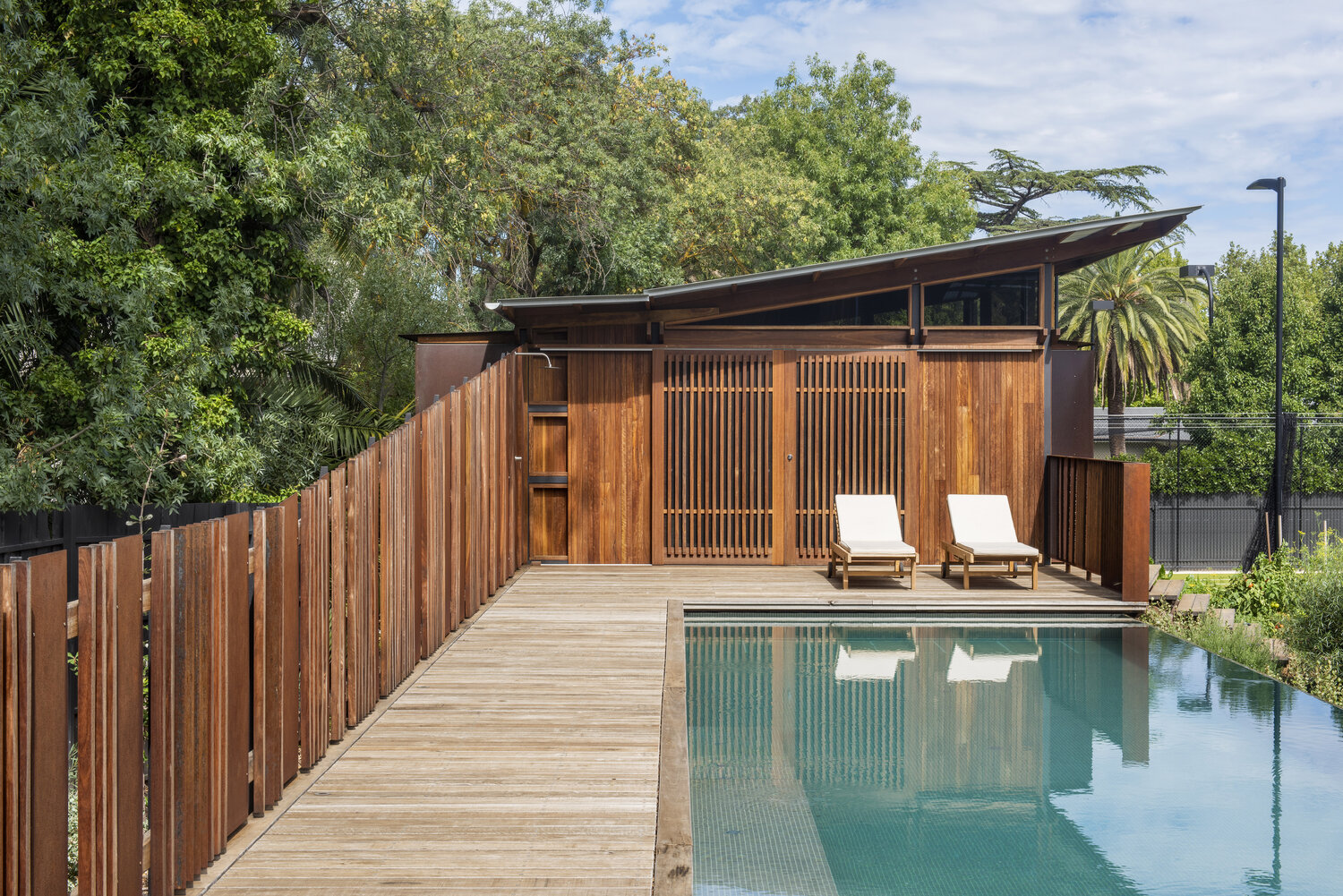
Swimming pool area perspective. Source: http://www.troppo.com.au/sa-first-creek-house
Conclusion
In conclusion, First Creek House is a stunning example of contemporary residential architecture in South Australia. The house is designed to be sustainable and energy-efficient while also providing a comfortable and livable space for the residents. The use of natural materials, passive solar design principles, and self-sufficient water and waste management systems ensures that the house has a minimal environmental impact. The cantilevered design of the roofs with its skylights and the use of large windows and sliding doors provide uninterrupted views of the surrounding landscape, making it an ideal place to relax and unwind. The interior of the house is just as impressive, with bespoke cabinetry and furniture and also exuberant bathrooms. Troppo Architects has definitely done an excellent job of designing a house. ♥
Important Sources:


