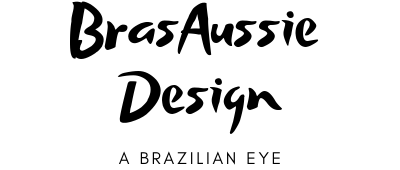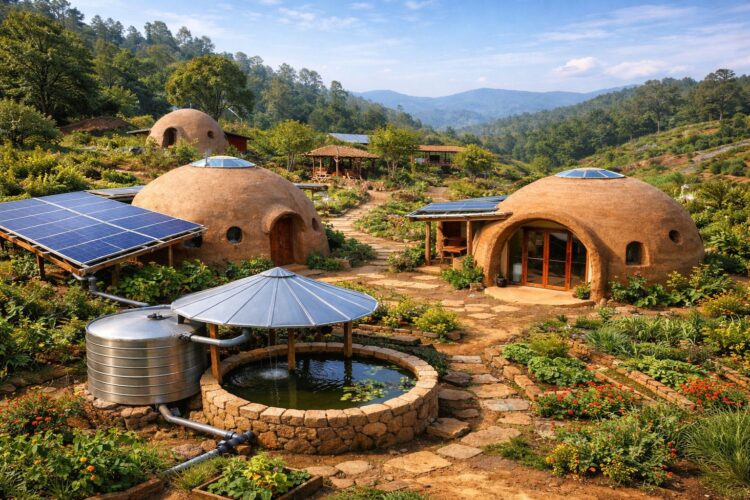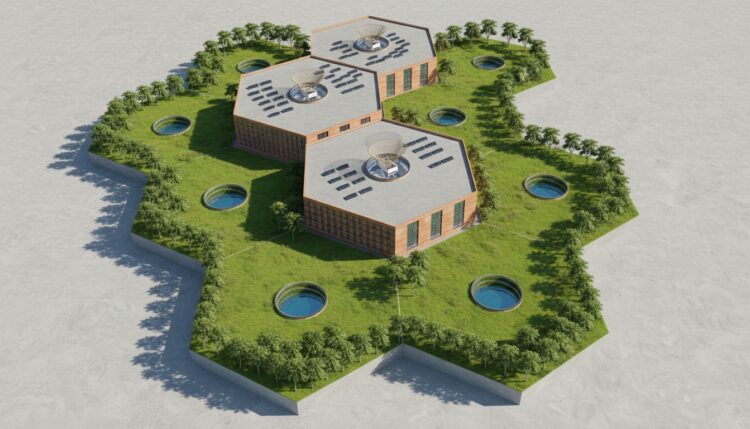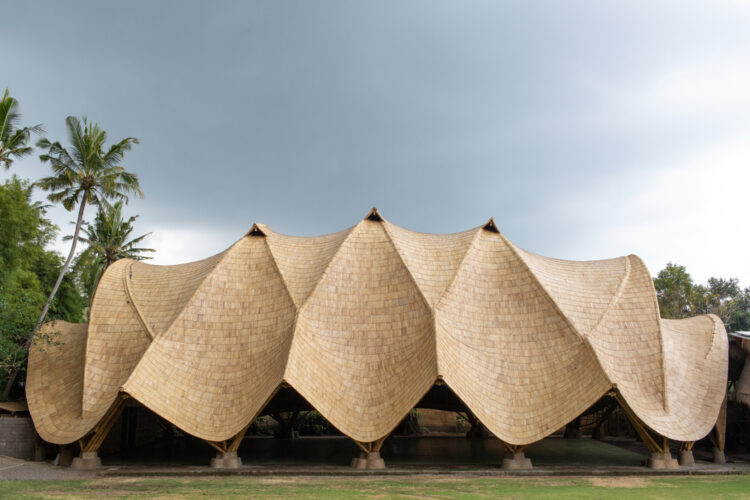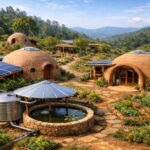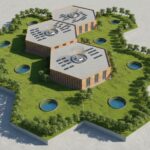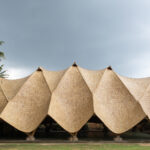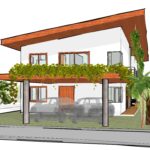Hello there! How is it going? Tucked away on the serene and picturesque North Stradbroke Island in Queensland, Australia, lies a contemporary architectural masterpiece that seamlessly blends with its natural surroundings. Timbin House, designed by the renowned architectural firm Conrad Gargett, stands as a testament to the possibilities of sustainable and harmonious living in the heart of nature. In this blog post, we will explore the captivating essence of Timbin House, its unique features, and its significance as a symbol of environmentally conscious design.
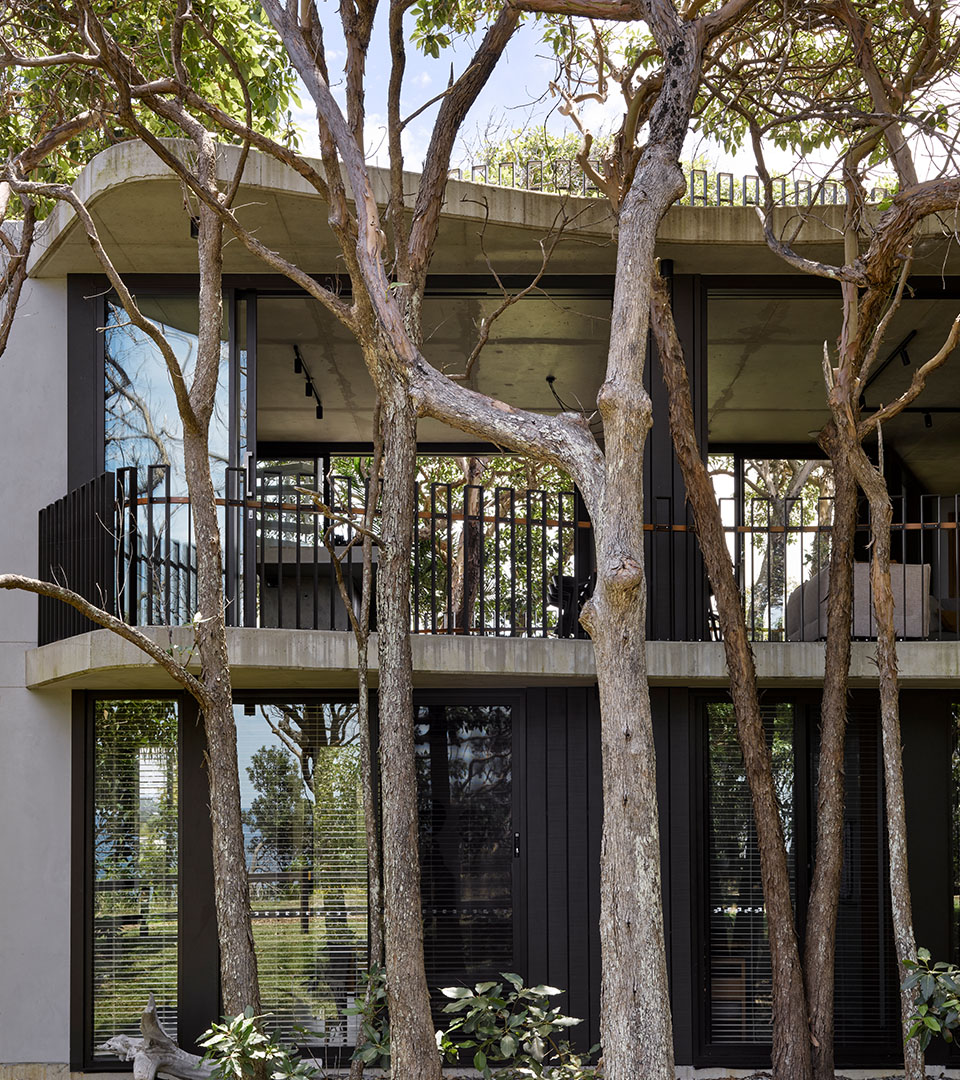
The Timbin House and its openness to the natural surroundings and organic facade that adapts to the existing landscape. Source: https://www.conradgargett.com.au/projects/timbin-house/
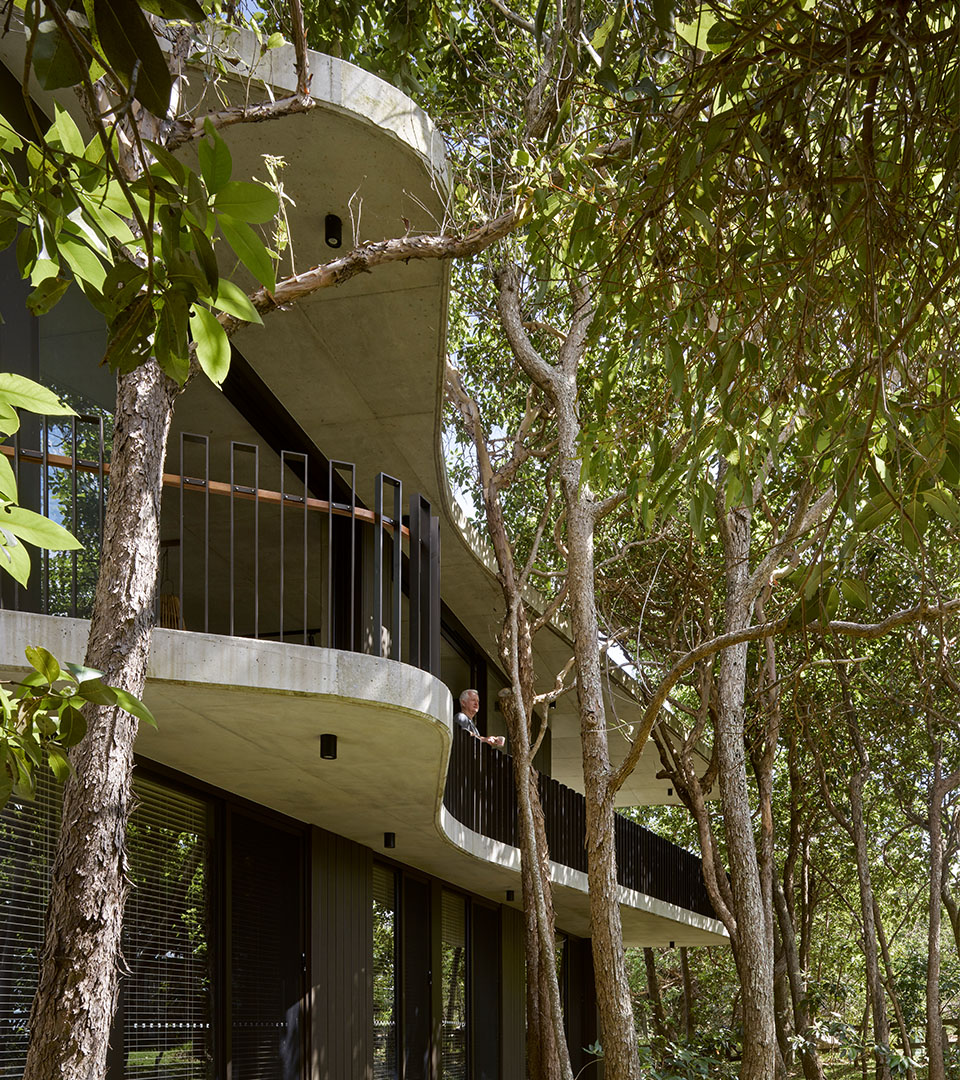
The Timbin House and its openness to the natural surroundings and organic facade that adapts to the existing landscape. Source: https://www.conradgargett.com.au/projects/timbin-house/
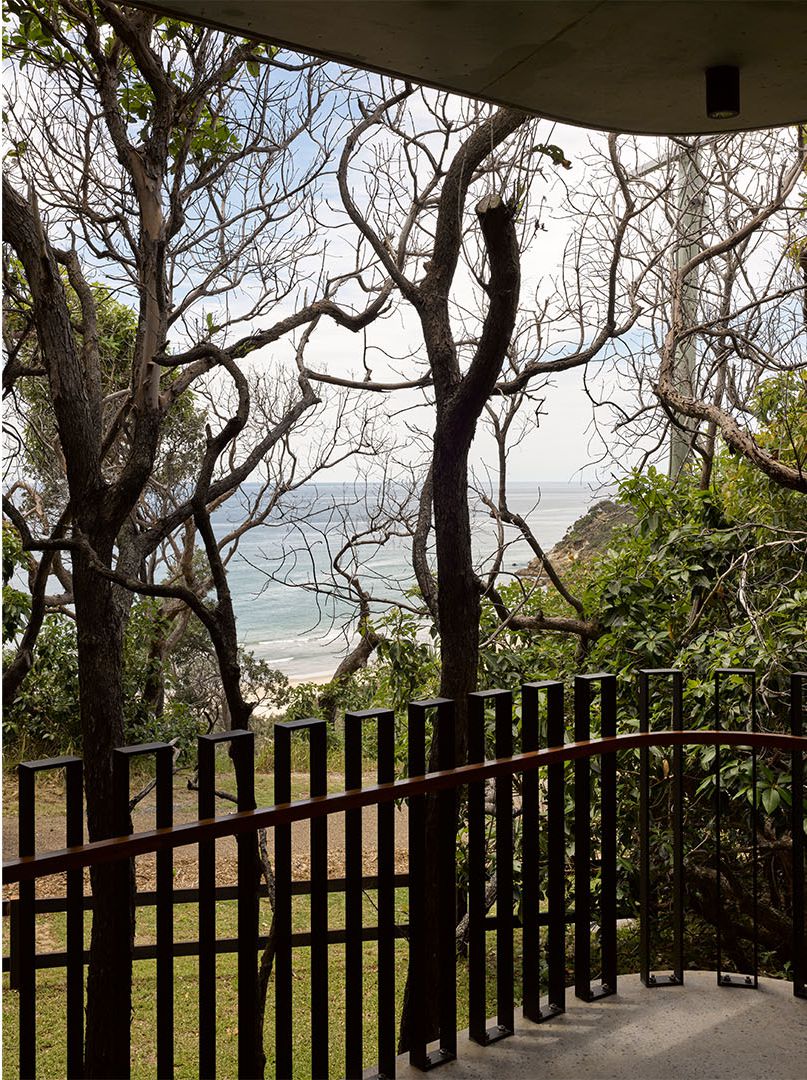
The Timbin House and its openness to the natural surroundings. Source: https://www.conradgargett.com.au/projects/timbin-house/
The Allure of North Stradbroke Island
Before diving into the intricacies of Timbin House, it’s essential to understand the appeal of its location, North Stradbroke Island. Known colloquially as “Straddie,” this island is the second-largest sand island in the world, and it boasts a unique combination of stunning landscapes, pristine beaches, and diverse wildlife. Nestled within the Moreton Bay, Stradbroke Island is a nature lover’s paradise, providing the perfect canvas for architects and designers to create environmentally sensitive structures that connect residents with the breathtaking beauty of the island.
Conrad Gargett: The Architectural Visionaries
Timbin House owes its stunning design to the innovative minds at Conrad Gargett. Founded in 1890, this Brisbane-based architectural firm has a rich history of delivering cutting-edge designs that are sensitive to the environment and culture of their surroundings. The architects at Conrad Gargett have consistently demonstrated a commitment to sustainable and environmentally responsible architecture. Timbin House is a testament to their passion for creating buildings that connect with their natural surroundings.
Timbin House: A Design Sensation
Timbin House is a design sensation that epitomizes the concept of harmonious living with nature. Nestled on a hilltop overlooking the Pacific Ocean, the house offers breathtaking panoramic views of the surrounding landscape. Its design seamlessly integrates the outdoor environment with the interior living spaces, making it a perfect example of what is now known as “biophilic architecture.”
- Sustainable Design
The architects at Conrad Gargett ensured that Timbin House was built with sustainability in mind. The house utilizes passive design principles, harnessing natural elements to maintain a comfortable temperature throughout the year. Large, strategically placed windows provide ample natural light while allowing for passive solar heating during the cooler months. This reduces the need for artificial lighting and heating, making Timbin House energy-efficient.
Furthermore, the house features rainwater harvesting systems that provide a sustainable source of freshwater, reducing the environmental impact of the structure. This commitment to sustainable design aligns perfectly with the island’s dedication to preserving its natural beauty.
- Indigenous Connection
Timbin House pays homage to the rich cultural heritage of North Stradbroke Island and its traditional owners, the Quandamooka people. The architecture and interior design incorporate elements inspired by Indigenous art and culture. This inclusion reflects the island’s deep connection to the Quandamooka people and serves as a reminder of the importance of acknowledging and celebrating the island’s Indigenous history.
- Open and Airy Spaces
The layout of Timbin House is designed to maximize openness and connection with the surrounding environment. Large, open living spaces are created with a minimalistic aesthetic that emphasizes clean lines and a neutral color palette. These design choices not only enhance the sense of space but also allow residents to feel connected to the natural world outside. It’s a true sanctuary that encourages relaxation and contemplation.
- Outdoor Integration
One of the most remarkable features of Timbin House is its seamless integration with the natural environment. Large sliding glass doors open to a spacious deck that offers panoramic views of the Pacific Ocean. The house is also equipped with an outdoor shower to allow residents to wash off the sand after a day at the beach while enjoying the sea breeze and spectacular views.
The site was detailed surveyed and the project design adapted to existing trees on site, giving birth to its organic shape that wraps around the existing trees. The house was also designed to resist winds up to 300km/h in response to its headland location while the external materials and glazing address an extreme bushfire rating of BAL40 due to the surrounding bushland.
- Eco-Friendly Materials
Timbin House utilizes eco-friendly materials, further emphasizing its commitment to sustainability. The architects selected materials that are both durable and environmentally responsible. The use of sustainable timber and recycled materials minimizes the ecological footprint of the construction.
- Unique Roof Design
One of the standout features of Timbin House is its innovative roof design. The roof is constructed with a series of folding forms that echo the waves of the nearby ocean. This distinctive design not only adds to the visual appeal of the house but also serves a practical purpose. The folds in the roof help channel rainwater to the collection systems, contributing to the house’s sustainability.
- Minimal Disruption to the Landscape
Timbin House was carefully positioned on its hilltop location to minimize disruption to the existing landscape. The architects conducted an in-depth environmental impact assessment to ensure that the house’s construction would have minimal negative effects on the local flora and fauna. This approach aligns with the broader conservation efforts on the island.
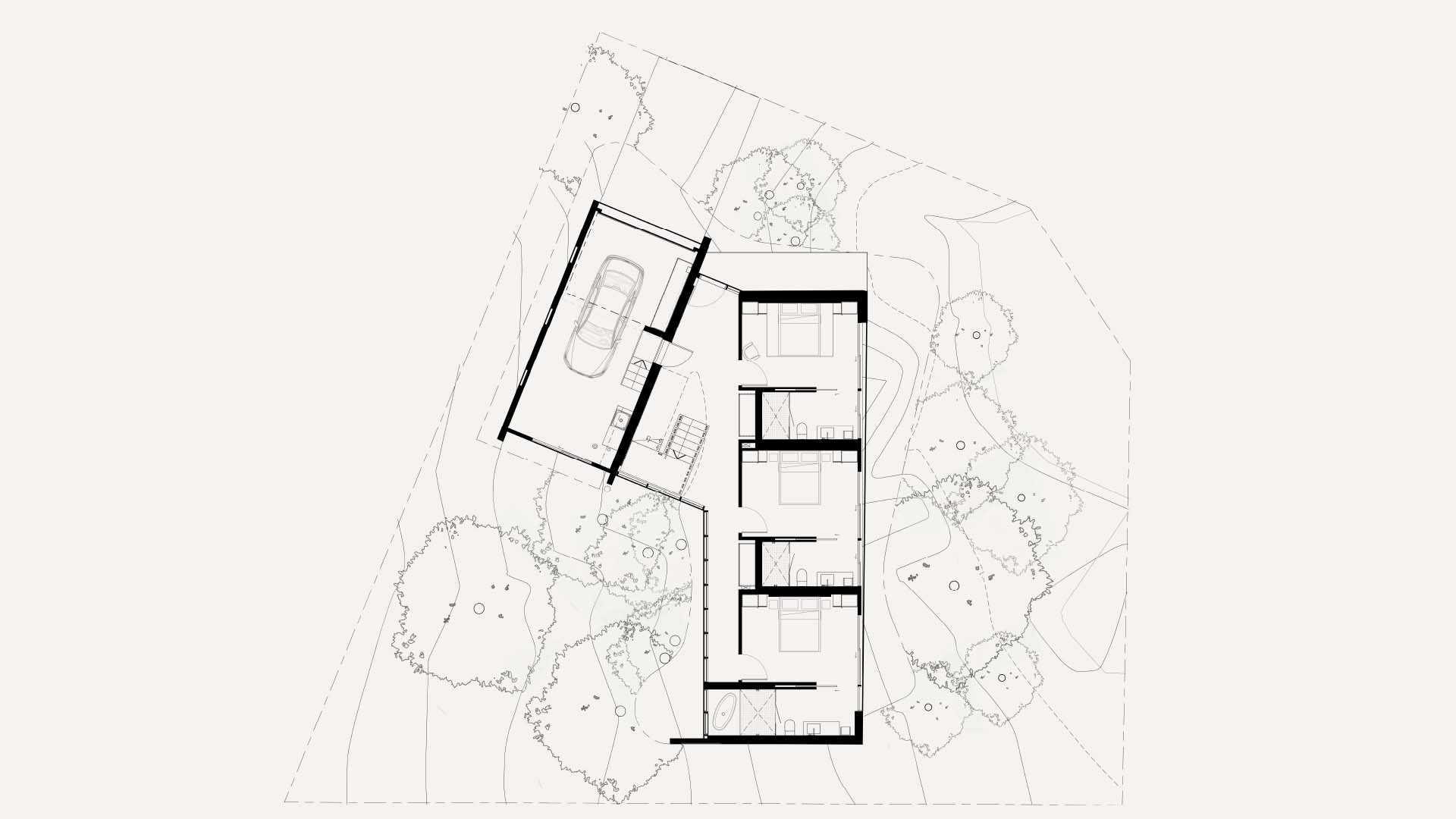
The Timbin House Ground Level floor plan. Source: https://www.conradgargett.com.au/projects/timbin-house/
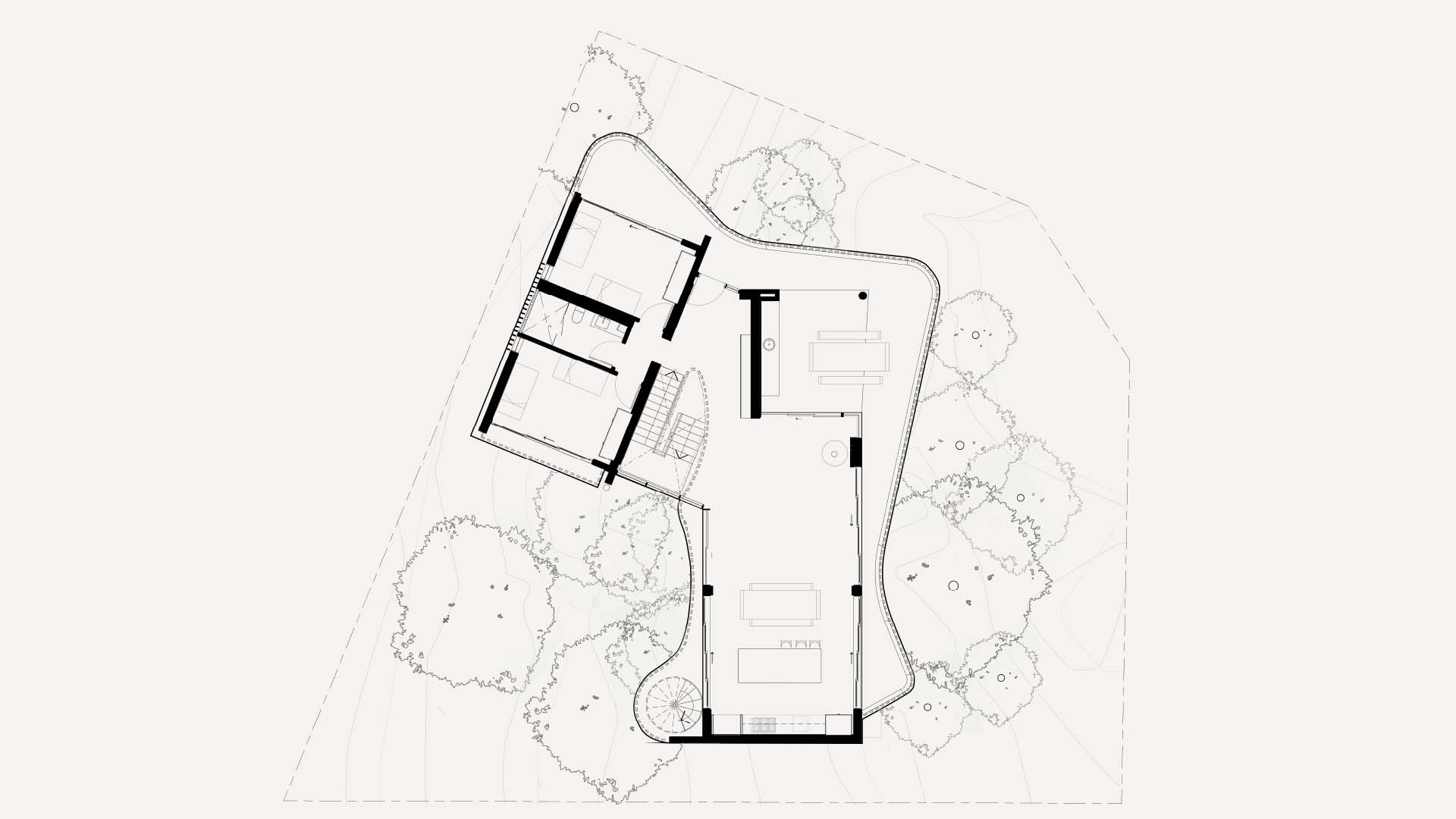
The Timbin House First Level floor plan. Source: https://www.conradgargett.com.au/projects/timbin-house/
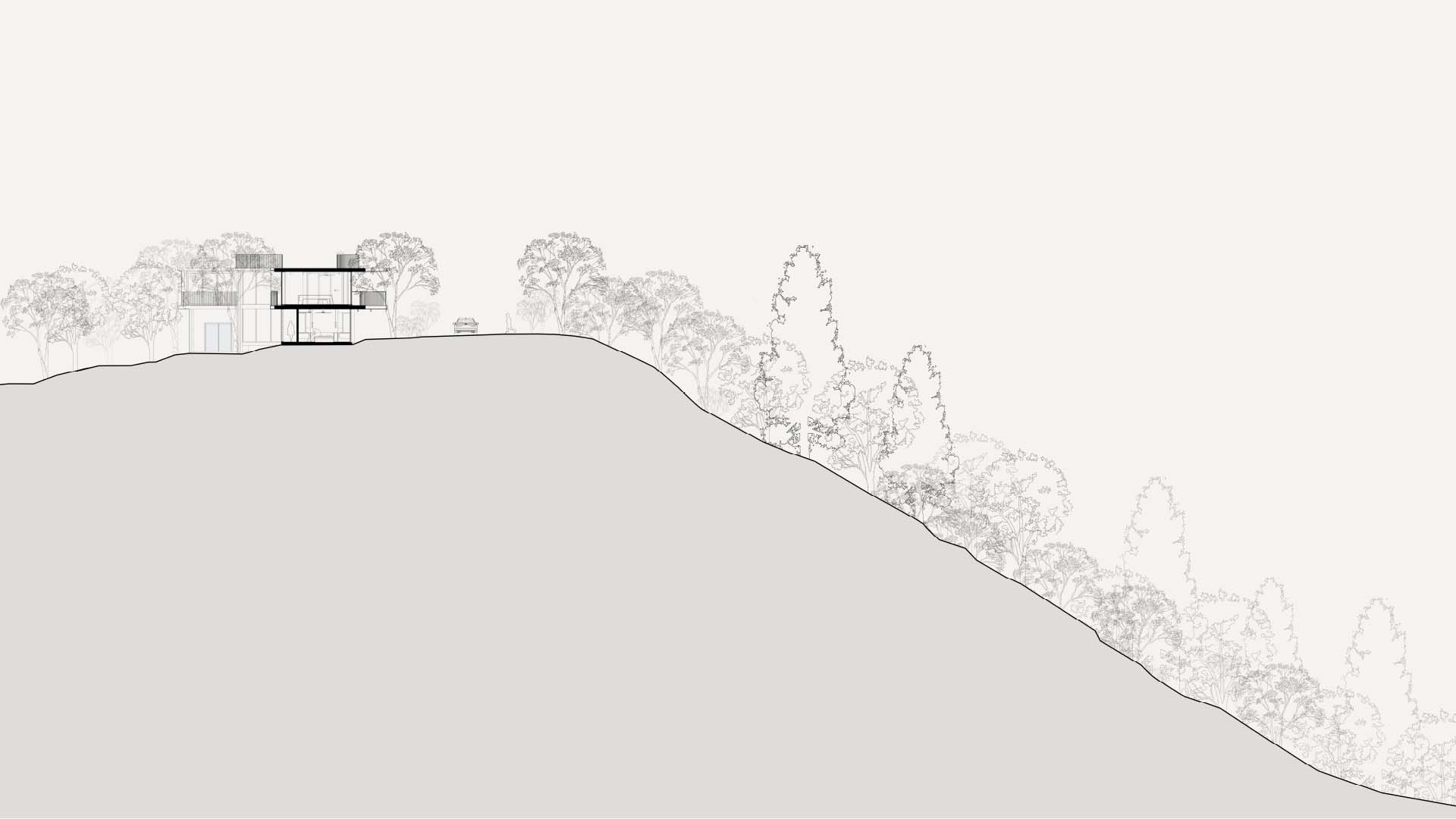
The Timbin House site section showing its profile and existing vegetation. Source: https://www.conradgargett.com.au/projects/timbin-house/
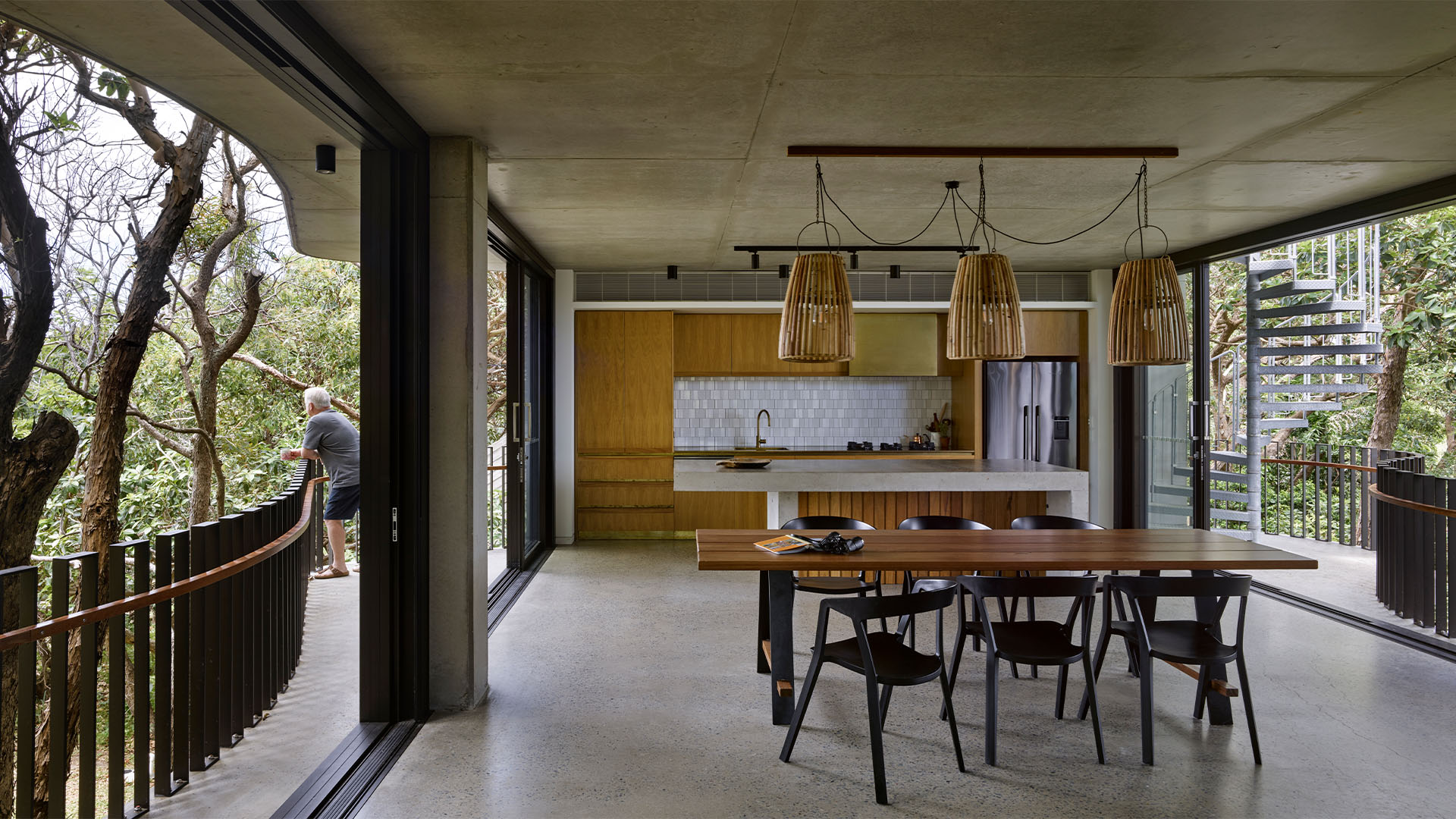
The Timbin House interiors and its integration with the surrounding outdoors. Source: https://www.conradgargett.com.au/projects/timbin-house/
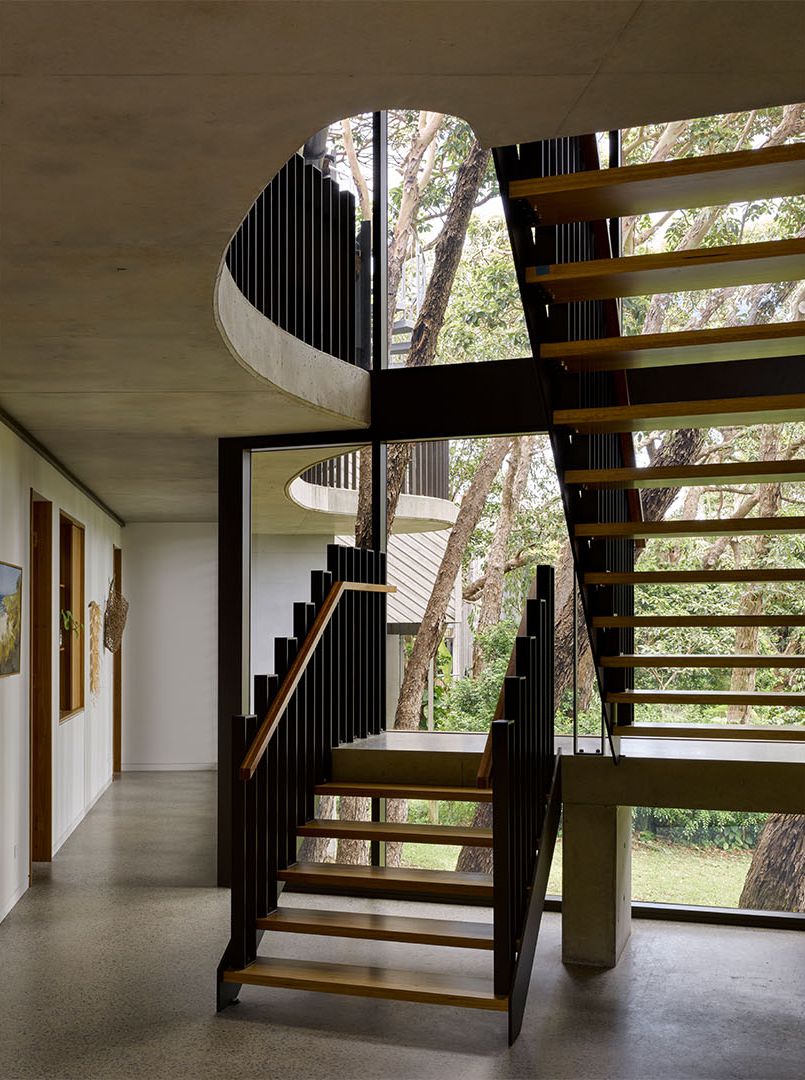
The Timbin House internal circulation and its visual connection to the exterior. Source: https://www.conradgargett.com.au/projects/timbin-house/
Conclusion
Timbin House on North Stradbroke Island is not just a house; it’s a masterpiece that showcases the possibilities of sustainable, environmentally conscious design. Conrad Gargett’s dedication to preserving the natural beauty of the island while creating a harmonious living space has resulted in a structure that seamlessly blends with its surroundings. By embracing indigenous culture, sustainable design principles, and a deep respect for the environment, Timbin House stands as a symbol of what can be achieved when architectural visionaries prioritize a deeper connection with the natural world. Whether you’re an architecture enthusiast or simply looking for a unique retreat in the heart of nature, Timbin House is a testament to the potential of environmentally sensitive design in a pristine island paradise. ♣

The Timbin House interiors and its integration with the surrounding outdoors. Source: https://www.conradgargett.com.au/projects/timbin-house/
Important Sources:
https://www.architecture.com.au/archives/awards/timbin-house-conrad-gargett
https://www.conradgargett.com.au/projects/timbin-house/
