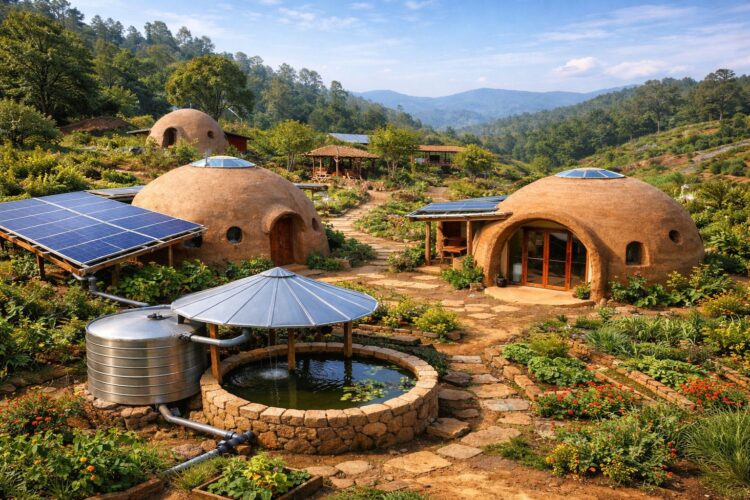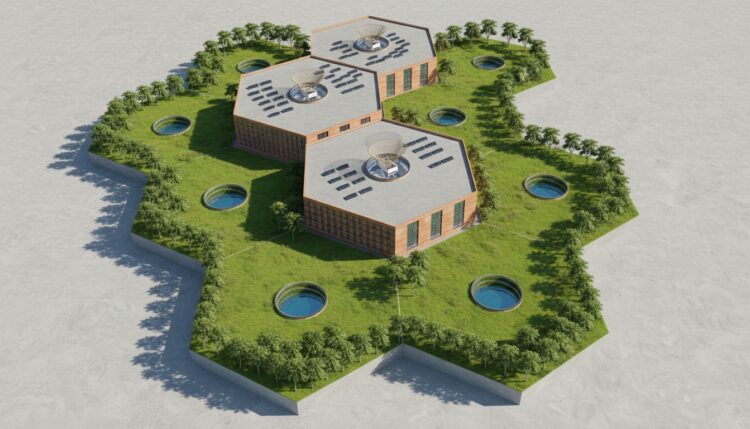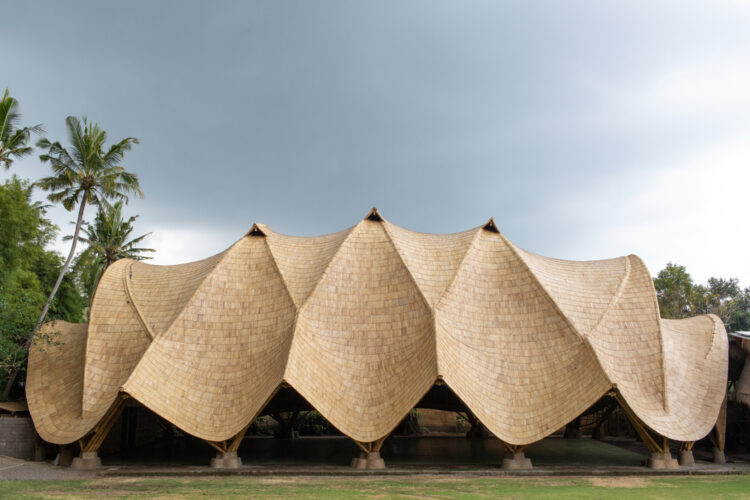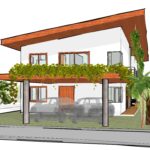Hi all! How is it going? In the bustling heart of Brisbane, Australia, stands Santos Place, an Australian contemporary architectural icon crafted by the renowned Donovan Hill Architects. With its striking design, sustainable features, and integration with the urban landscape, Santos Place has become a prominent landmark, embodying the city’s modern spirit. This blog post delves into the fascinating details of this interesting building, exploring its design philosophy, sustainable initiatives, and the impact it has had on the surrounding environment.
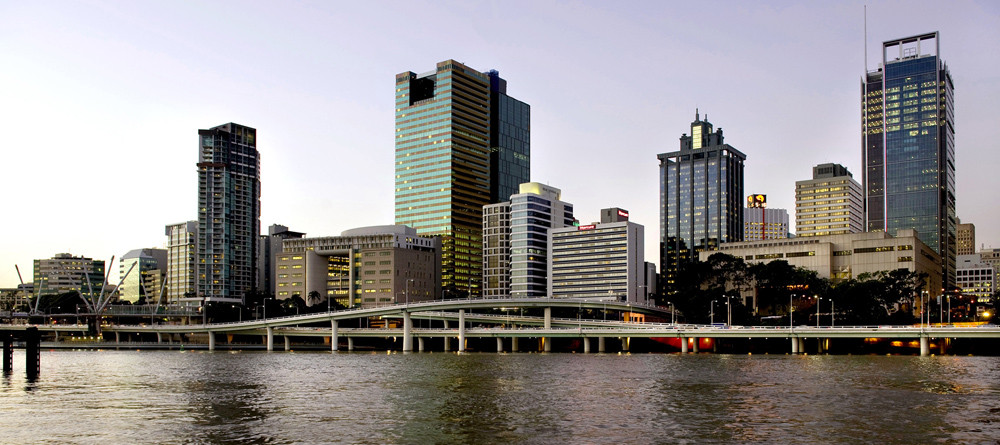
Santos Place inserted in Brisbane’s CBD (city centre). Source: https://www.archdaily.com/66763/santos-place-donovan-hill
Design Philosophy
Donovan Hill Architects, known for their innovative and contemporary designs, sought to create a building that seamlessly blended into its urban context while making a distinct architectural statement. Santos Place accomplishes this feat through its striking facade, characterized by a series of vertical fins that wrap around the structure. These fins not only provide shade and reduce solar heat gain but also lend a sense of depth and texture to the building’s appearance.
The architects also placed a strong emphasis on creating a human-centric design that promotes a sense of community and interaction. The ground level of Santos Place is a vibrant and open space, featuring an inviting pedestrian plaza and various retail outlets. This design strategy aims to integrate the building with the surrounding urban fabric, encouraging engagement with the local community and fostering a lively atmosphere.
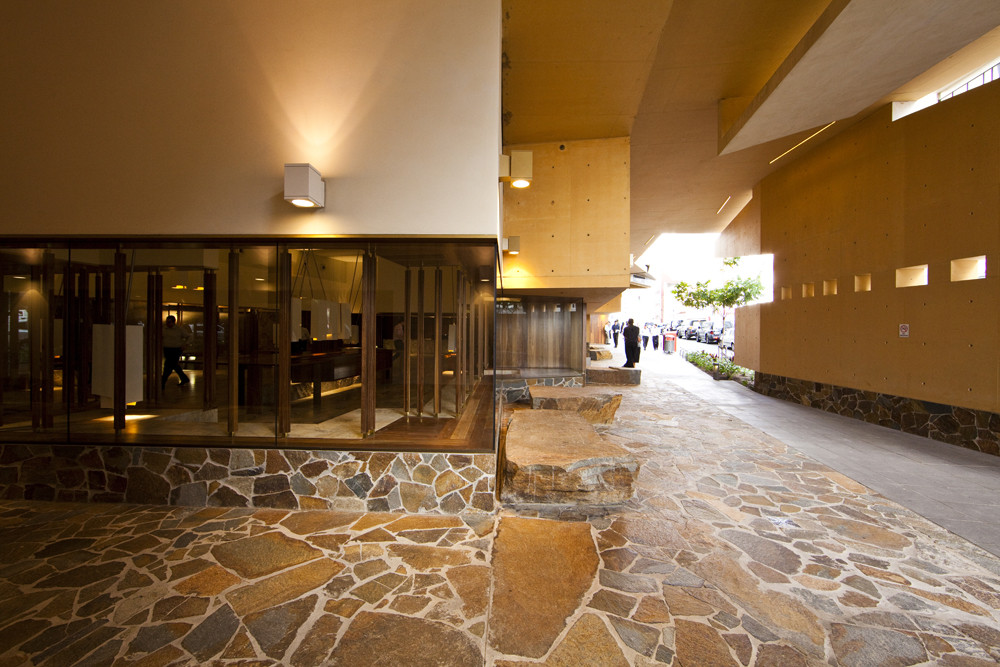
Santos Place ground floor connection to the street with its retail outlets. Source: https://www.archdaily.com/66763/santos-place-donovan-hill

Santos Place ground floor connection to the street with its retail outlets. Source: https://www.archdaily.com/66763/santos-place-donovan-hill
Sustainable Initiatives
Sustainability lies at the core of Santos Place’s design ethos. Donovan Hill Architects prioritized energy efficiency and environmental responsibility throughout the building’s construction. The vertical fins that adorn the facade serve a dual purpose: apart from their aesthetic appeal, they act as a shading device, reducing the need for excessive air conditioning and minimizing energy consumption. Additionally, the fins are strategically positioned to maximize natural light penetration, reducing the building’s reliance on artificial lighting during daylight hours.
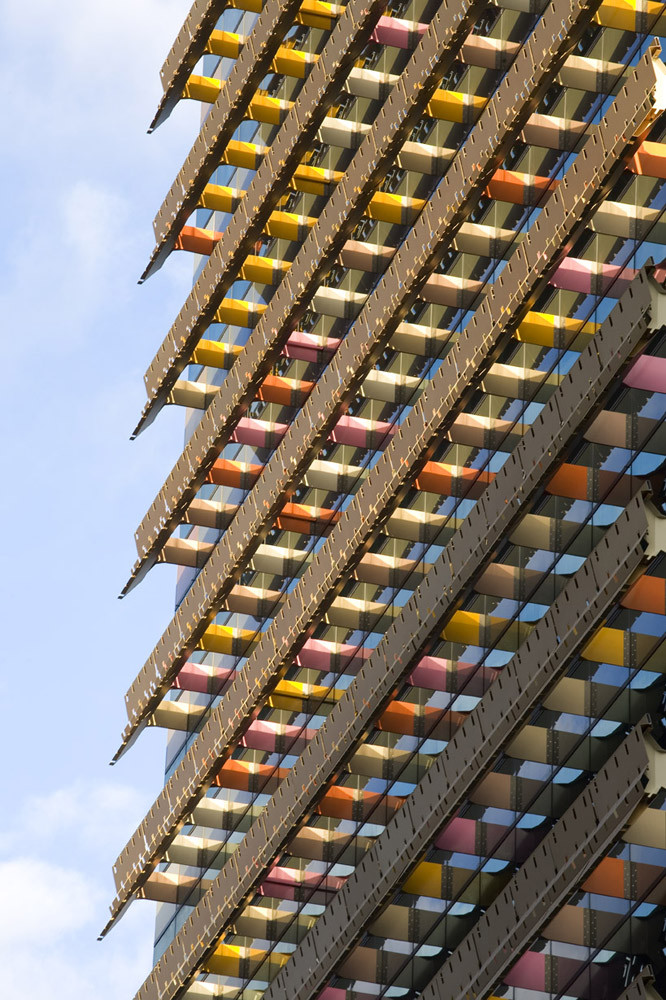
The building facade detail with its vertical fins. Source: https://www.archdaily.com/66763/santos-place-donovan-hill
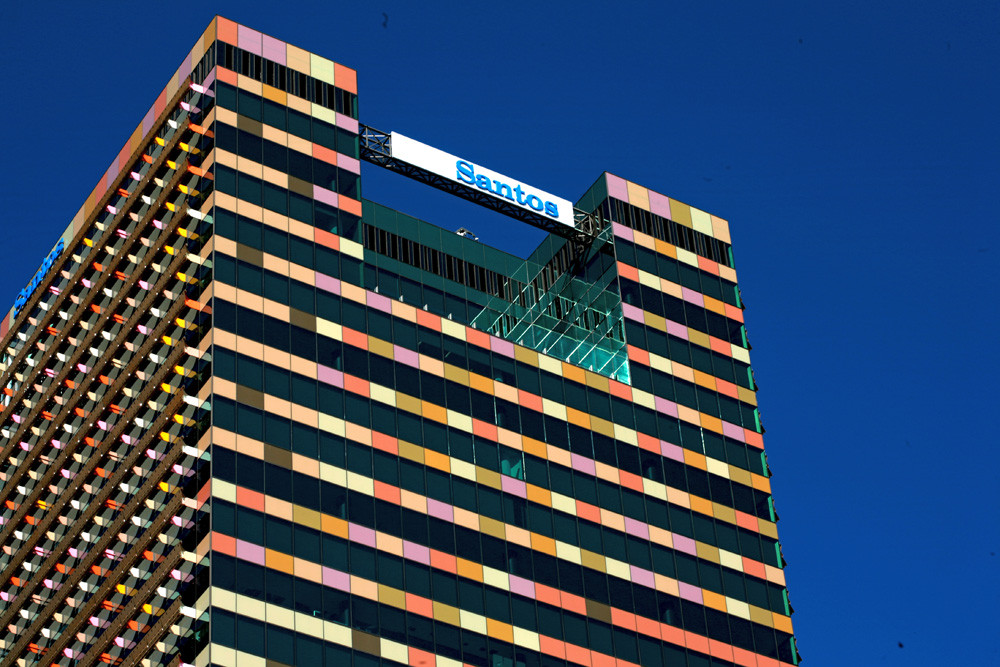
The building facade detail with its lateral vertical fins. Source: https://www.archdaily.com/66763/santos-place-donovan-hill
Another notable sustainable feature of Santos Place is its rainwater harvesting system. The building collects rainwater, which is then used for non-potable purposes such as irrigation and toilet flushing. This initiative helps conserve water resources and reduce strain on the local water supply.
The architects also prioritized indoor environmental quality. Santos Place incorporates ample natural ventilation and high-performance glazing, ensuring optimal airflow and thermal comfort for its occupants. The design team also utilized low-emissivity glass to minimize heat transfer and reduce the building’s overall energy demand. Furthermore, the building’s efficient HVAC systems and lighting controls contribute to energy savings and enhance the overall user experience.
Impact on the Urban Landscape
Santos Place stands as a testament to the transformative power of architecture in shaping the urban landscape. Its presence has revitalized the surrounding area, creating a dynamic and contemporary environment. The ground-level plaza and retail outlets have become a popular gathering spot, attracting locals and visitors alike. The building’s seamless integration with the urban fabric has enhanced the overall livability and vibrancy of the neighborhood.
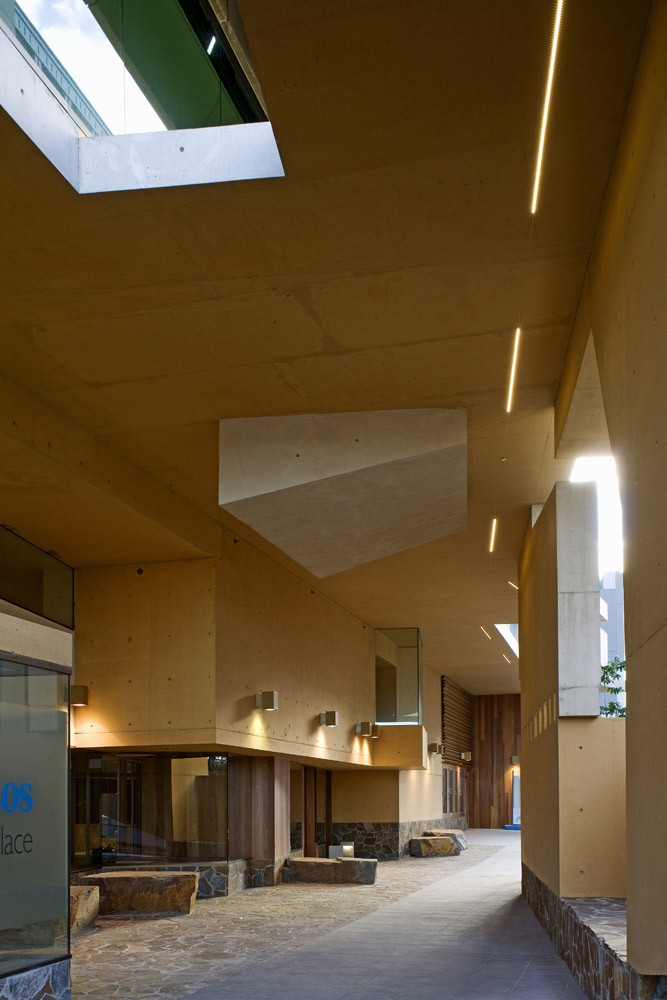
Santos Place ground floor connection to the street with its retail outlets. Source: https://www.archdaily.com/66763/santos-place-donovan-hill

Santos Place ground floor connection to the street with its retail outlets as a popular gathering spot. Source: https://www.archdaily.com/66763/santos-place-donovan-hill
Furthermore, Santos Place has set a new benchmark for sustainable design in Brisbane. Its eco-conscious features have inspired other architects and developers to prioritize green initiatives in their projects, leading to a positive ripple effect on the city’s urban development. By demonstrating that sustainability and aesthetics can go hand in hand, Santos Place has become an exemplar of responsible architecture, influencing future designs and inspiring a more environmentally conscious built environment.
Conclusion
Santos Place, designed by Donovan Hill Architects, stands tall as a remarkable architectural piece in the heart of Brisbane. Its striking design, rooted in a thoughtful approach to blending with the urban landscape, and its commitment to sustainability make it an iconic landmark. With its vibrant ground-level plaza, Santos Place has become an engaging and communal space that fosters connection and enriches the surrounding neighborhood.
Moreover, its sustainable features, such as the vertical fins, rainwater harvesting system, and emphasis on indoor environmental quality, showcase the architects’ commitment to creating an energy-efficient and environmentally responsible building. Santos Place serves as a shining example for future developments, inspiring a new generation of architects and developers to prioritize sustainable practices.
As Brisbane continues to evolve, Santos Place remains a timeless testament to the power of architecture to shape and enhance our urban environments. It stands as a beacon of innovative design, inviting us to reimagine the possibilities of sustainable, community-centric architecture in our cities. ♣

An old sketch of this area done by myself a couple years ago. Source: The author’s personal files.
Important Sources:
https://www.archdaily.com/66763/santos-place-donovan-hill
https://architectureau.com/articles/brian-donovan-timothy-hill-of-donovan-hill/


