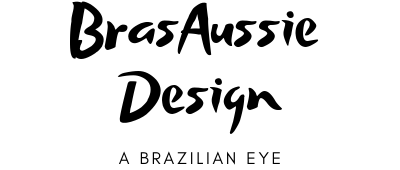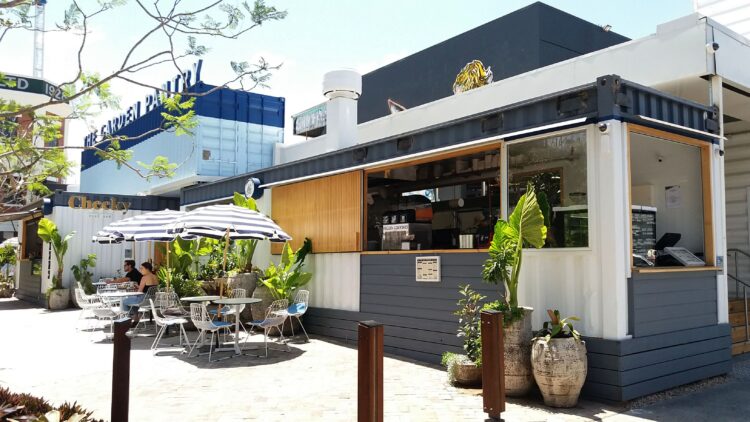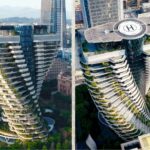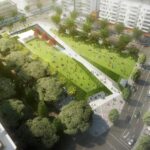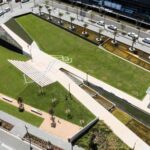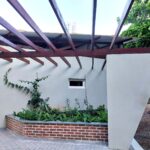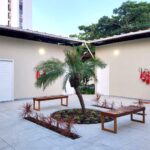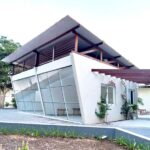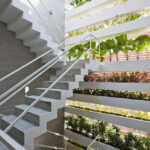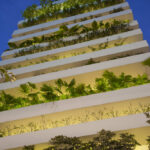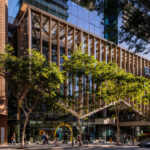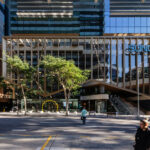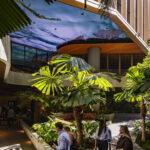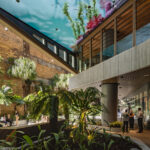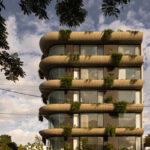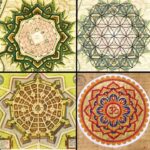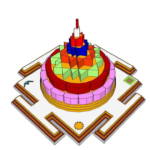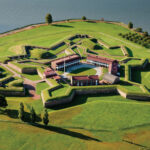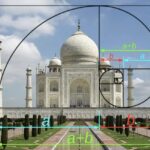Hello all! How is it going? Today let’s explore the suburb of Applecross, located in the state of Western Australia (WA) in the other extreme of the country from where I am located.
Nestled in the picturesque suburb of Applecross, Western Australia, the Mc Donald Road House stands as a testament to the boundless creativity and ingenuity of modern architecture. Designed by the renowned architect Philip Stejskal, this stunning residence pushes the boundaries of contemporary design, blending functionality with aesthetic appeal in a harmonious symphony. From its sleek lines and innovative use of materials to its seamless integration with the surrounding landscape, the Mc Donald Road House is a true architectural gem that captivates the imagination.

External perspective of the Mc Donald Road House. Source: https://www.architectureps.com/macdonald-road-house.html

View of the house surroundings inside the lot. Source: https://www.architectureps.com/macdonald-road-house.html
Unveiling the Architect
To truly appreciate the beauty and brilliance of the Mc Donald Road House, one must delve into the mind of the architect responsible for its creation. Philip Stejskal Architecture, a visionary in the field of architecture, possesses a unique ability to combine simplicity and elegance with practicality. Their designs are characterized by an emphasis on clean lines, permeability, open spaces, and a deep understanding of how buildings interact with their environment. With the Mc Donald Road House, Stejskal has once again showcased his mastery, crafting a residence that seamlessly integrates with its surroundings while providing an unparalleled living experience.
Design Concept and Integration
The design concept of the Mc Donald Road House revolves around the idea of creating a harmonious relationship between the interior and exterior spaces. The house is strategically positioned to maximize natural light and embrace nature, creating a sense of tranquility and connection with the environment. Large windows and expansive glass facades protected by vertical timber batten screen blur the boundaries between indoors and outdoors, allowing residents to enjoy the beauty of the surroundings from every corner of the house.

The house external landscape integrated with the verandah and protected by its breathable facade (vertical batten screen). Source: https://www.architectureps.com/macdonald-road-house.html

Detail of the house shading protection with its roof and solar panels. Source: https://www.architectureps.com/macdonald-road-house.html

The Mc Donald Road House exteriors seen from inside. Source: https://www.architectureps.com/macdonald-road-house.html
Materials and Finishes
One of the hallmarks of the Mc Donald Road House is the innovative use of materials and finishes. Stejskal has employed a combination of concrete, steel, glass, and timber to create a unique blend of textures and tones that exude both warmth and sophistication. The raw, industrial feel of exposed concrete is juxtaposed with the natural beauty of timber, while steel elements add a touch of modernity. The result is a visual feast for the eyes, where each material serves a purpose and contributes to the overall aesthetic appeal.

The house kitchen with its skylight windows on the top and concrete flooring. Source: https://www.architectureps.com/macdonald-road-house.html

Integrated interiors with plenty of natural lighting. Source: https://www.architectureps.com/macdonald-road-house.html

The house’s breathable external timber structure. Source: https://www.architectureps.com/macdonald-road-house.html
Spatial Layout and Functionality
The spatial layout of the Mc Donald Road House has been carefully considered to optimize functionality and enhance the living experience. The open-plan design allows for seamless movement between different areas of the house, creating a sense of flow and continuity. The kitchen, dining, and living spaces blend together, encouraging interaction and fostering a sense of togetherness among residents and guests.
The integration of sustainability features is another aspect that sets this house apart. The Mc Donald Road House incorporates passive design principles, such as natural ventilation and ample insulation, reducing energy consumption and promoting a comfortable living environment. Rainwater harvesting systems and solar panels further contribute to the eco-friendly nature of the residence.

Study area integrated with the exteriors and its concrete flooring and exposed top slab. Source: https://www.architectureps.com/macdonald-road-house.html

External living area protected by the breathable timber structure integrated to the landscape design. Source: https://www.architectureps.com/macdonald-road-house.html
Conclusion
In the realm of modern architecture, the Mc Donald Road House by Philip Stejskal Architecture stands as a shining example of innovative design and meticulous attention to detail. Its seamless integration with the natural surroundings, combined with the inventive use of materials, creates a breathtaking visual experience that is both awe-inspiring and functional. This architectural masterpiece is a testament to the power of design to enhance our lives and create spaces that inspire and delight.
The Mc Donald Road House is not just a house; it is a work of art that speaks to the soul. It encapsulates the essence of contemporary living, where form meets function, and beauty merges with practicality. Stejskal’s visionary approach has set a new standard for architectural excellence, and the Mc Donald Road House will continue to inspire and leave a lasting impression for generations to come. ♥
Important Sources:
https://www.architectureps.com/macdonald-road-house.html
https://www.archdaily.com/961831/macdonald-road-house-philip-stejskal-architecture
