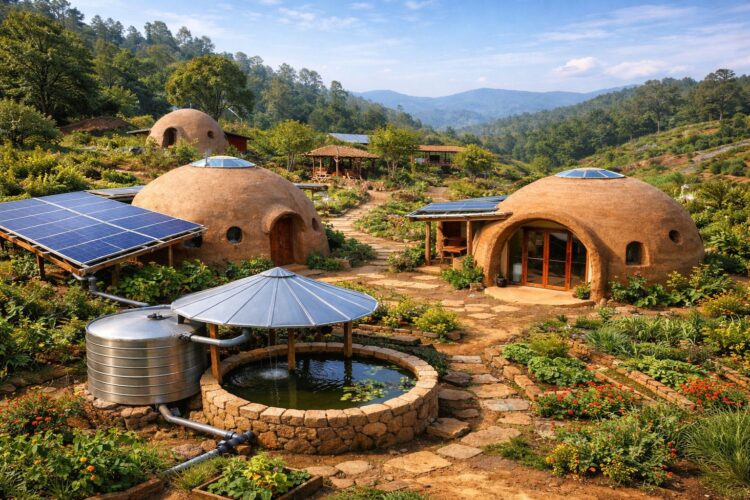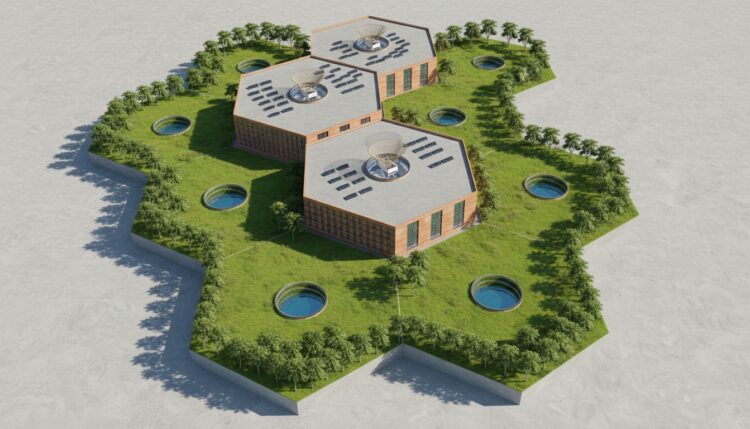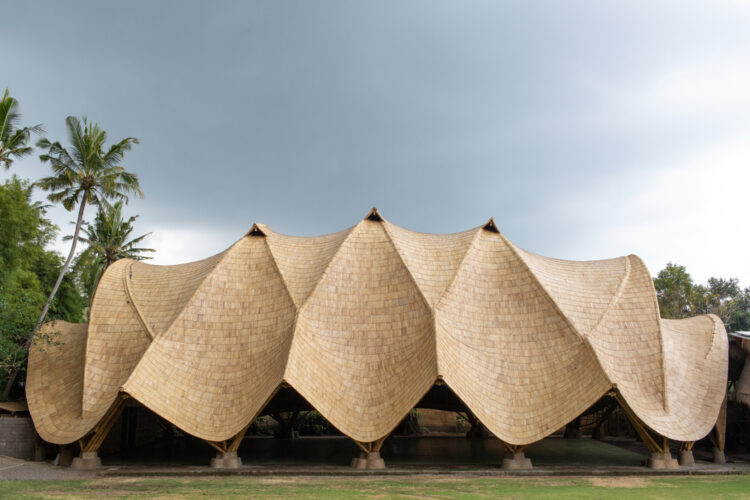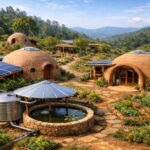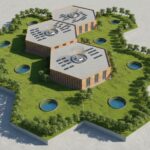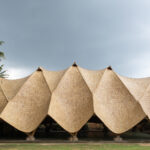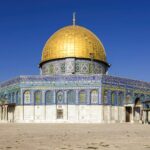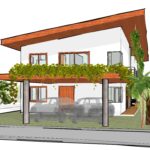Hi there! How is it going? One of the hardest things to do in Architecture is to blend the natural environment with the built environment in an harmonious ways. That is especially hard when we have moving natural elements in the surroundings, such as sand dunes. I am originally from a coastal city in northeast of Brazil, Natal, with large areas located over moving sand dunes and that is something hard to deal if you don’t really try to harmonize the environment with the constructions. During the time I worked for Natal’s city council that became particularly tangible. However, the designers of Adriano Pupilli Architects in Australia came up with an interesting solution for this coastal cities’ issue.
Nestled along the picturesque coastline of New South Wales, Australia, the Long Reef Surf Life Saving Club stands as a beacon of community service and architectural brilliance. Among its many noteworthy features, the Long Reef Surf Life Saving Club Courtyard, designed by Adriano Pupilli Architects, emerges as a testament to the seamless fusion of aesthetics and functionality. In this blog post, we will explore the captivating design elements and the unique characteristics that make this courtyard a standout feature in the architectural landscape of NSW.

Building location in the site with its wild surroundings. Source: https://encurtador.com.br/Lo0FN

The building’s courtyard with is landscape design allowing integration to the natural environment and surroundings. Source: https://encurtador.com.br/Lo0FN
Embracing the Coastal Charm
Adriano Pupilli Architects have masterfully embraced the coastal charm of the Long Reef location, integrating the club seamlessly into its natural surroundings. The courtyard serves as a tranquil oasis, inviting members and visitors to immerse themselves in the breathtaking beauty of the Australian coastline. The design philosophy echoes a commitment to environmental harmony, creating a space that not only enhances the aesthetic appeal but also fosters a deep connection with the natural environment.
Over time the external seats act as scaffolds supporting an emergent dune system at the same time as bringing visitors into subtle conversation with the vast systems of place. Water is collected from the building roof and transported to the present dune gardens through a custom brass downpipe, bowl and rill. Landscape Architecture was carefully designed by Tyrrellstudio.
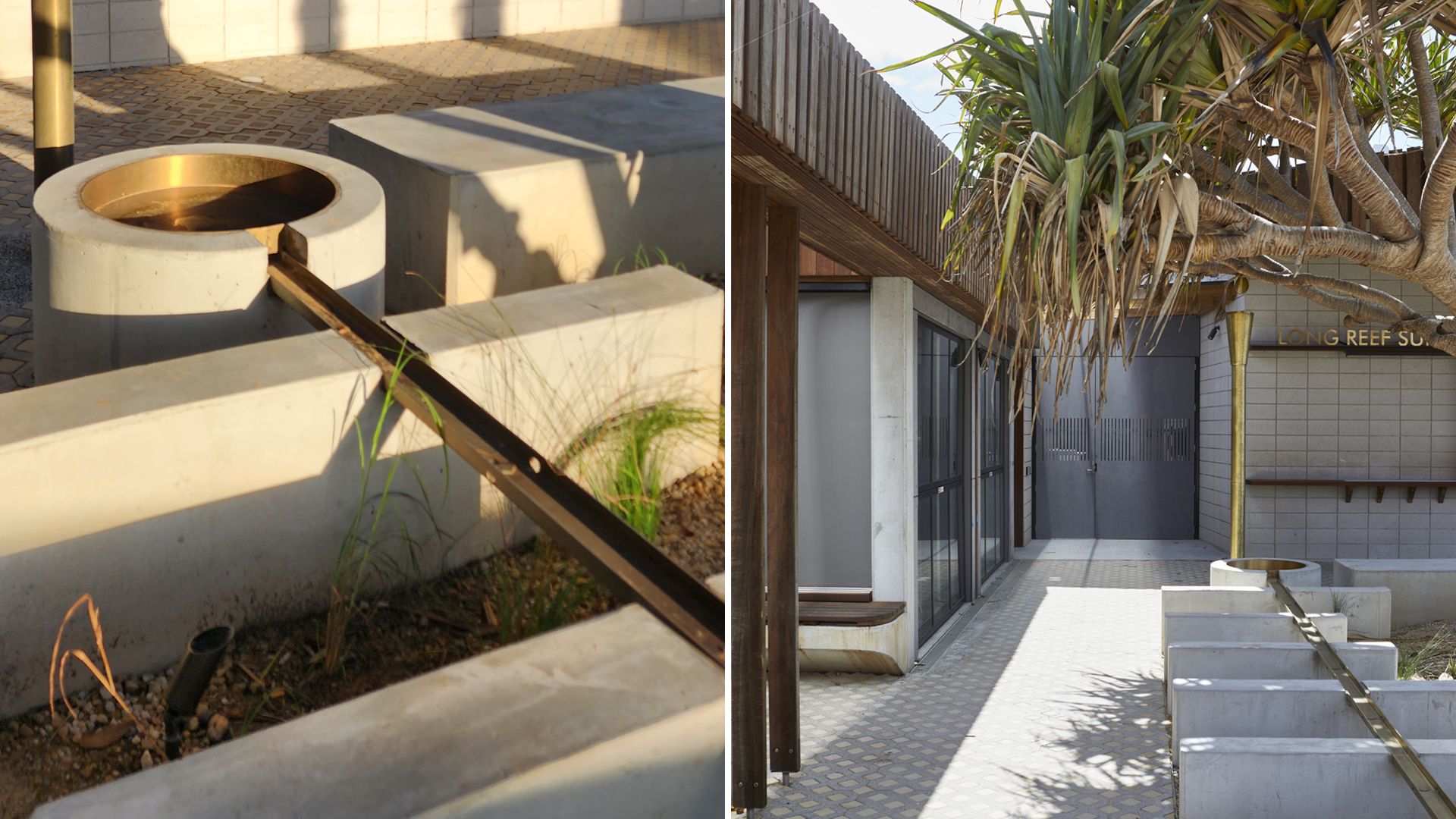
Water collection and distribution system in the main courtyard. Source: https://encurtador.com.br/Lo0FN
Spatial Elegance and Functionality
One of the defining features of the Long Reef Surf Life Saving Club Courtyard is its impeccable spatial design. The architects have skillfully combined elegance with functionality, ensuring that the space serves multiple purposes while maintaining a sense of openness. The courtyard becomes a versatile hub for social gatherings, training sessions, and leisure activities, all against the backdrop of the expansive ocean views. The layout reflects a thoughtful consideration of the club’s diverse needs, emphasizing the importance of community engagement and connection in balance with its natural environment.
Material Selection and Sustainability
Adriano Pupilli Architects have made conscious choices in material selection, incorporating elements that not only enhance the visual appeal but also contribute to the sustainability of the structure. The use of locally sourced and durable materials not only minimizes the environmental impact but also reflects a commitment to supporting the local economy. The courtyard design, with its blend of natural stone, timber, and greenery, creates a harmonious aesthetic that aligns seamlessly with the coastal environment.
Blurring Boundaries: Indoor-Outdoor Integration
The Long Reef Surf Life Saving Club Courtyard blurs the boundaries between indoor and outdoor spaces, creating a fluid transition that maximizes the stunning ocean views. Large glass doors and windows strategically placed around the courtyard ensure that natural light floods the interior spaces, fostering a sense of openness and connection with the surrounding landscape. This integration not only enhances the overall user experience but also promotes a sustainable approach by optimizing natural light and ventilation.

The courtyard’s landscape design and its watering system and its permeable paving. Source: https://encurtador.com.br/Lo0FN
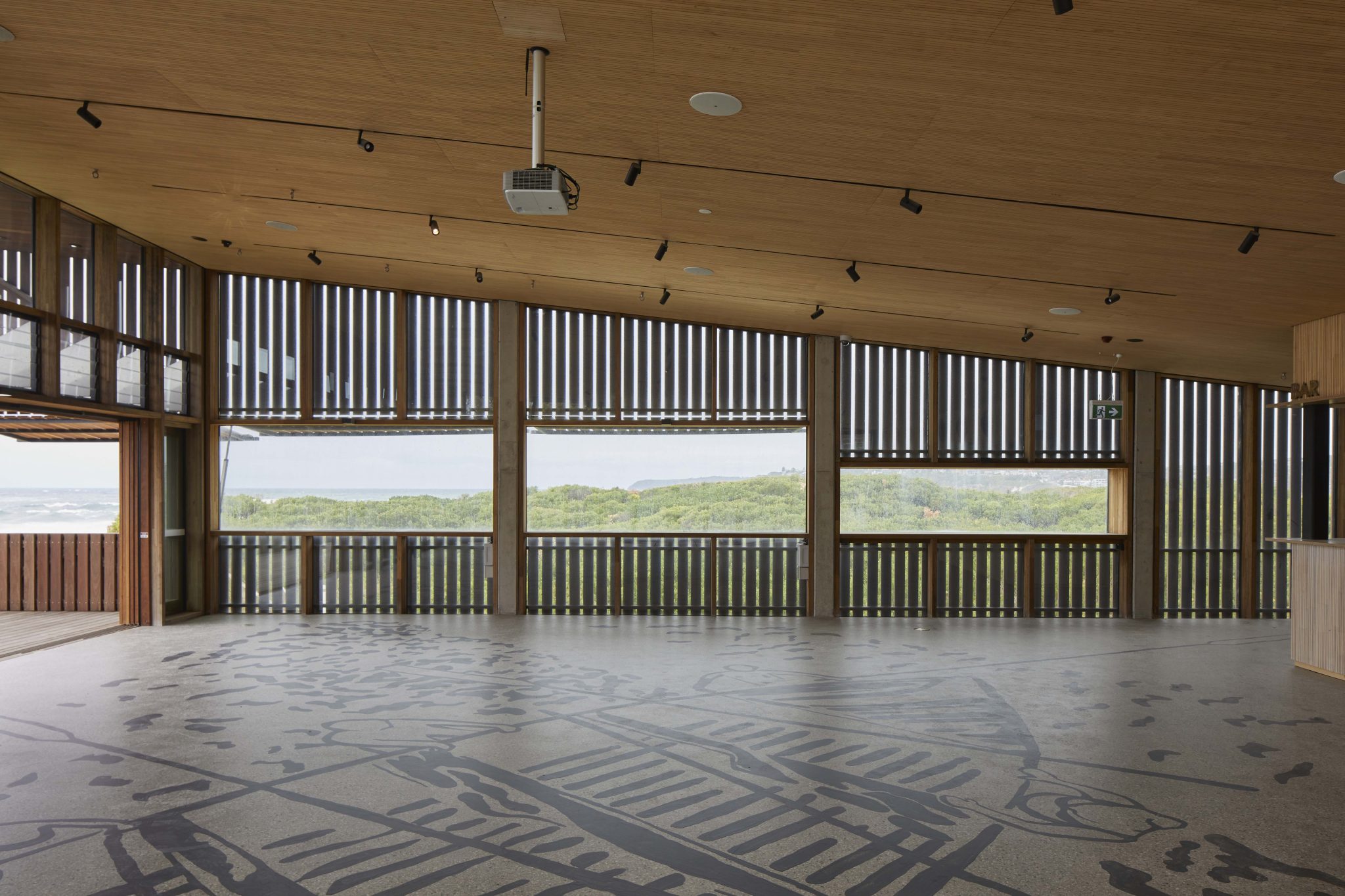
The view of the surroundings from upstairs community room. Source: https://adrianopupilli.com.au/portfolio/long-reef-slsc/
Community-Centric Design
At its core, the Long Reef Surf Life Saving Club Courtyard is designed with the community in mind. The architects have envisioned a space that fosters a sense of belonging, encouraging social interaction and camaraderie. The courtyard becomes a central hub for various club activities, from training sessions and events to casual gatherings. This community-centric design aligns with the mission of the Surf Life Saving Club, emphasizing the importance of unity and collaboration in ensuring the safety and well-being of beachgoers.

The main courtyard occupied by the community and the natural advance of the surrounding sand dunes. Source: https://adrianopupilli.com.au/portfolio/long-reef-slsc/
Conclusion
The Long Reef Surf Life Saving Club Courtyard, a masterpiece by Adriano Pupilli Architects, stands as a shining example of architectural brilliance on the NSW coastline. With its seamless integration of coastal charm, spatial elegance, sustainable practices, and community-centric design, this courtyard transcends its functional purpose to become a symbol of the harmonious relationship between architecture and nature. As members and visitors gather in this captivating oasis, they not only enjoy the breathtaking views but also become part of a community that values safety, connection, and the timeless beauty of the Australian coastline. ♣
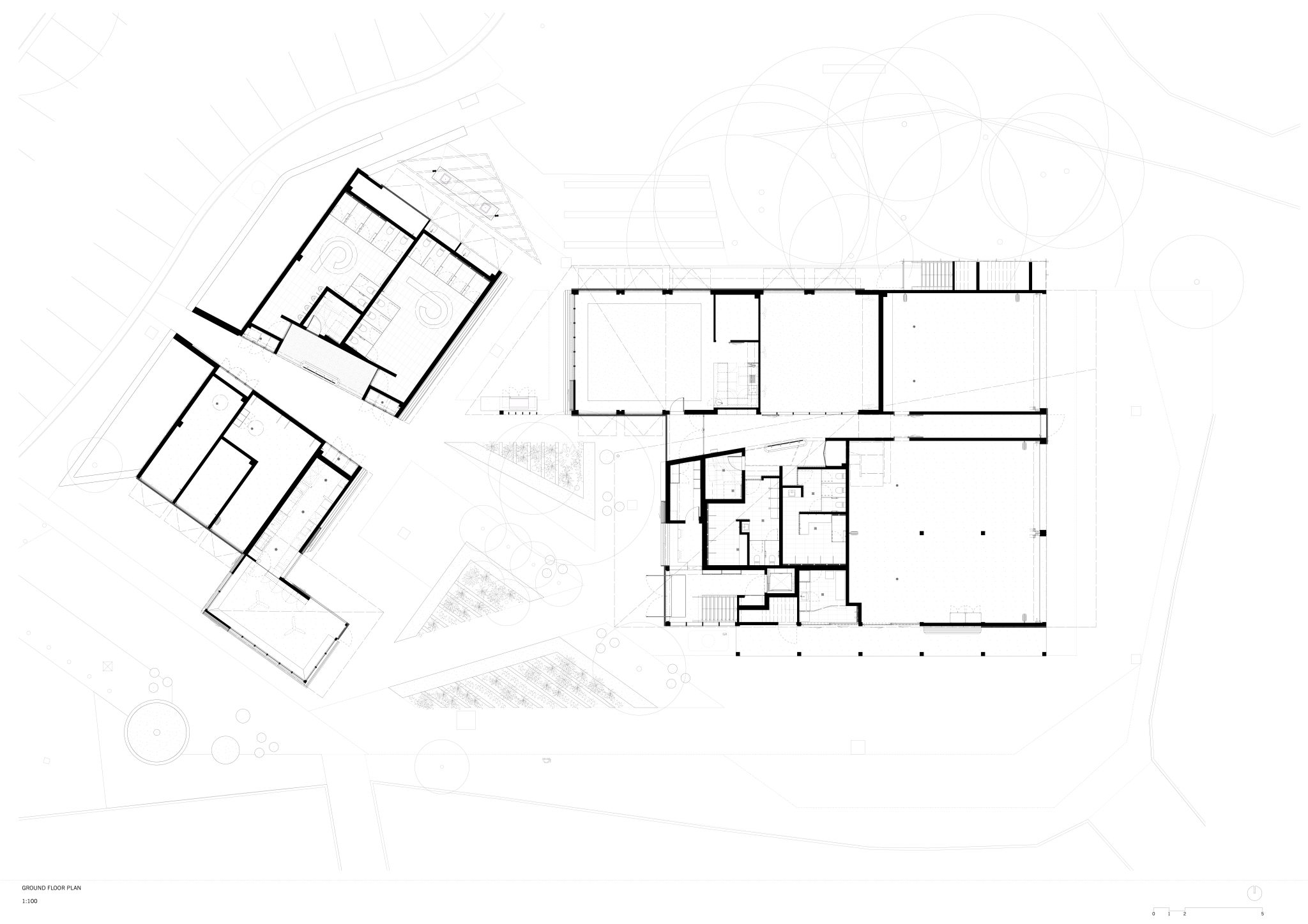
The building’s ground floor plan configuration. Source: https://adrianopupilli.com.au/portfolio/long-reef-slsc/

The building well blended to its surroundings. Source: https://adrianopupilli.com.au/portfolio/long-reef-slsc/
Important Sources:
https://aila.awardsplatform.com/gallery/
https://adrianopupilli.com.au/portfolio/long-reef-slsc/


