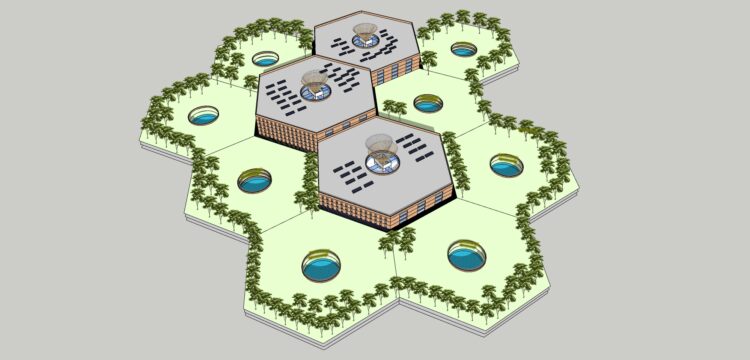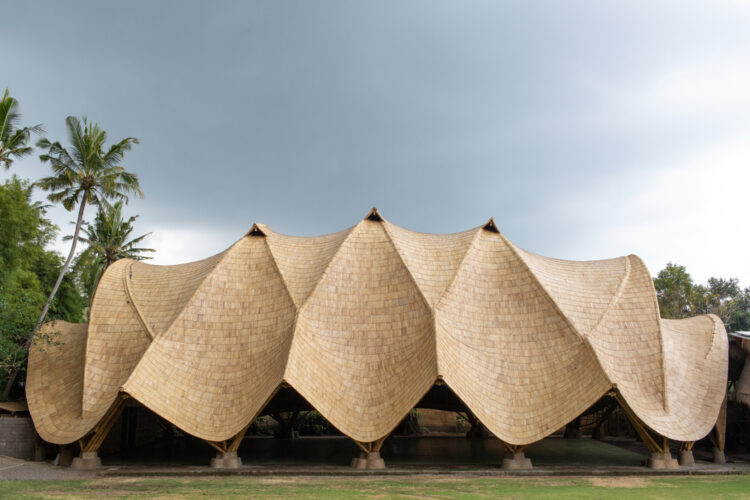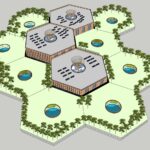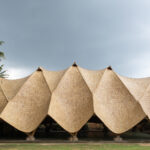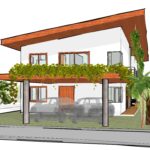Hey there! How is everything? Archier is an architectural firm based in Melbourne, Australia, that focuses on designing sustainable, energy-efficient, and environmentally friendly buildings. One of their most noteworthy projects is the Off Grid House, located in regional Victoria, Australia. The Off Grid House is a stunning example of how contemporary architecture can seamlessly blend with nature while being energy-efficient and sustainable.

The Off Grid House living room visually connected to the exteriors. Source: https://www.archier.com.au/projects/off-grid-house

The Off Grid House living room and integrated Kitchen visually connected to the exteriors. Source: https://www.archier.com.au/projects/off-grid-house
The Project
The Off Grid House was designed for a client who wanted to live off the grid, disconnected from the power and water networks. The house with 349.00 sqm is located on a large property surrounded by bushland and rolling hills. The client’s brief was to create a home that was self-sufficient, where 12 could sleep and providing childlike fun as well as operating independently of the power grid while being a comfortable and functional living space.
The architects at Archier rose to the challenge and designed a home, completed in 2022, that is not only off the grid but is also an elegant and sophisticated piece of architecture. The Off Grid House is made of corrugated metal cladding and recycled timber, which gives it a rustic and natural feel. The materials used in the construction of the house were chosen for their environmental sustainability and ability to withstand the harsh Australian climate.
The house is distributed into one integrated pavilion which connects living areas, including the kitchen, dining room, and lounge room to intimate areas such as bedrooms, bathrooms, and laundry room.
The Interiors
The interior of the house is modern and minimalist, with an emphasis on natural light and open spaces. Large windows and sliding doors allow plenty of natural light to enter the house and provide stunning views of the surrounding landscape. The living areas are open plan, with the kitchen, dining room, and lounge room flowing seamlessly into each other. The bedrooms are spacious and have large windows that on the same way provide views of the surrounding landscape.

Bunk area perspective with preserved existing tree integrated to the interiors. Source: https://www.archier.com.au/projects/off-grid-house

The Off Grid House en suite bathroom visually connected to the exteriors. Source: https://www.archier.com.au/projects/off-grid-house
The Sustainability
The Off Grid House is entirely self-sufficient, with its power and water supply. The house is powered by a solar panel array on the roof (40KW battery) , which provides all the energy the house needs. The solar panels are connected to a battery bank, which stores excess energy for use when the sun is not shining. The house also has a backup generator that can be used in emergencies.
Water is collected from the roof and stored in a large tank, which provides all the water the house needs. The house has a grey water recycling system that recycles water from the shower, bath, and laundry, which is used to irrigate the garden.
The Off Grid House is an interesting example of sustainable and eco-friendly architecture. The architects at Archier have designed a home that is not only self-sufficient but also beautiful and functional. The use of sustainable materials and energy-efficient systems ensures that the house has a minimal impact on the environment, while the design of the house ensures that the occupants have a comfortable and enjoyable living experience.
The glue-laminated timber, sustainably produced from the same species of trees found on the land are found everywhere as structural elements, in the origami roof line and finishes.
The Off Grid House is also an excellent example of how contemporary architecture can blend seamlessly with nature. The house is situated in a beautiful natural setting, and the design of the house complements and enhances the surrounding landscape. The large windows and sliding doors allow the occupants to connect with nature and enjoy the stunning views from inside the house.

The Off Grid House integrated Kitchen visually connected to the exteriors. Source: https://www.archier.com.au/projects/off-grid-house
Conclusion
The Off Grid House is not only a beautiful and functional living space but also a sustainable and eco-friendly home. The architects at Archier have created a home that is a testament to their commitment to sustainable and environmentally friendly architecture. The Off Grid House is an example of how we can live comfortably and enjoyably while minimizing our impact on the environment.
In conclusion, the Off Grid House designed by Archier in Regional Victoria, Australia, is a stunning example of sustainable and eco-friendly architecture. The house is entirely self-sufficient, with its power and water supply, and blends well interiors and natural exteriors in a simple and elegant way. ♣
Important Sources:


