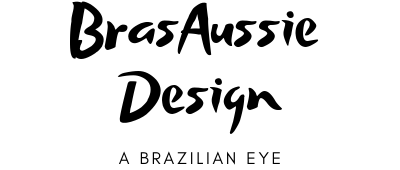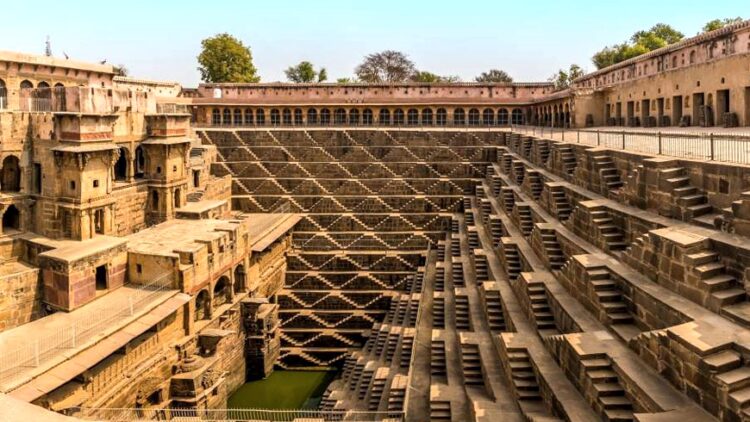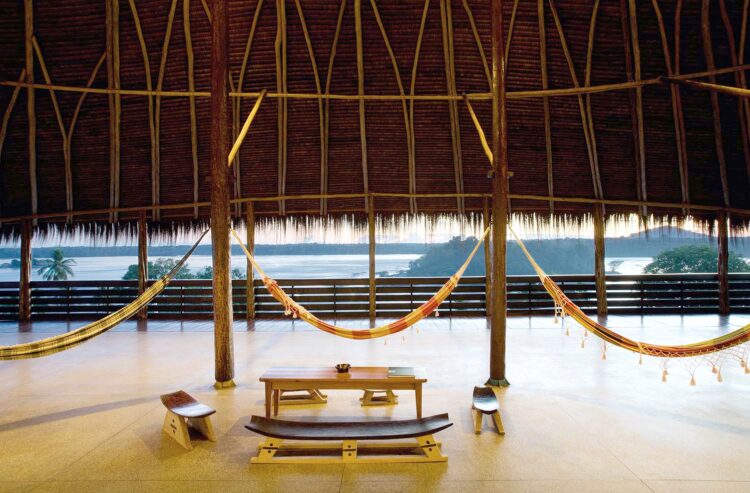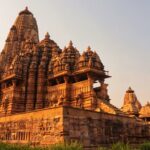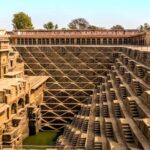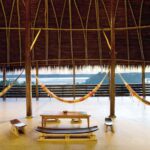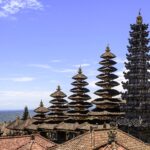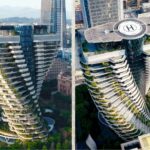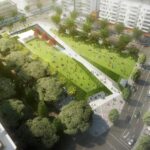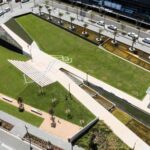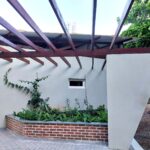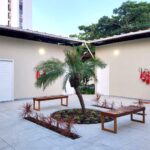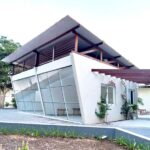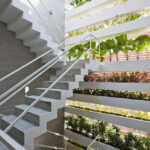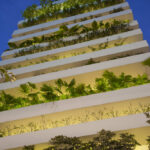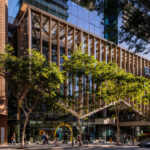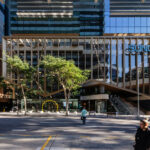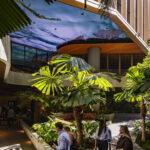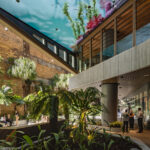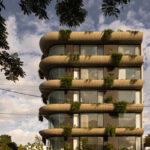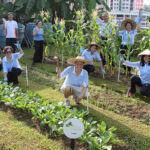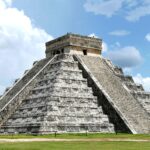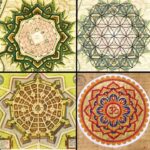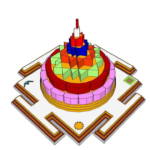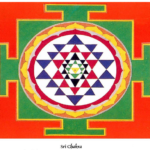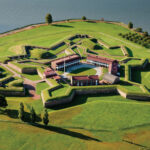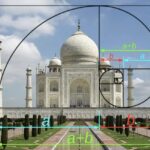G’day! How is it going? The Passive Butterfly House is a unique architectural masterpiece that sits in the heart of Armadale, Western Australia. The house, a renovation project designed by the award-winning architecture firm, EME Design, has received accolades for its unique design and sustainability features. It is an interesting blend of contemporary and heritage architecture, designed to meet the needs of modern-day living while preserving the cultural heritage of the area.

The house’s new extension facade. Source: https://emedesign.com.au/project/passive-butterfly/

Existing house facade. Source: https://emedesign.com.au/project/passive-butterfly/
The Project
The Passive Butterfly House is a three-bedroom family home built on a 435-square-meter plot. The house was designed in such a way that it takes advantage of the sun’s orientation and natural ventilation to reduce the need for heating and cooling. The house is named the “Passive Butterfly” because of its distinctive winged roof design, which creates a natural ventilation effect and provides shade to the interior, besides its passive thermal properties.

House Ground Floor Plan with existing and extension areas. Source: https://emedesign.com.au/project/passive-butterfly/
Materials
One of the unique features of the Passive Butterfly House is its use of natural materials for thermal mass. They make use of high thermal mass with rammed earth internal walls and living slab. The rammed earth external walls serve as heat absorbent elements for the house which delays the heat transfer to the interiors of the building.
The interior of the house was designed to provide a comfortable living space that is both functional and aesthetically pleasing. The house features an open plan living and dining area that is connected to the kitchen. The living area was designed to take advantage of natural light and ventilation, with large windows and sliding doors that open onto the outdoor living area. The kitchen was designed with modern appliances and features a large island bench that provides ample workspace and storage.

New extension’s rammed earth walls. Source: https://emedesign.com.au/project/passive-butterfly/
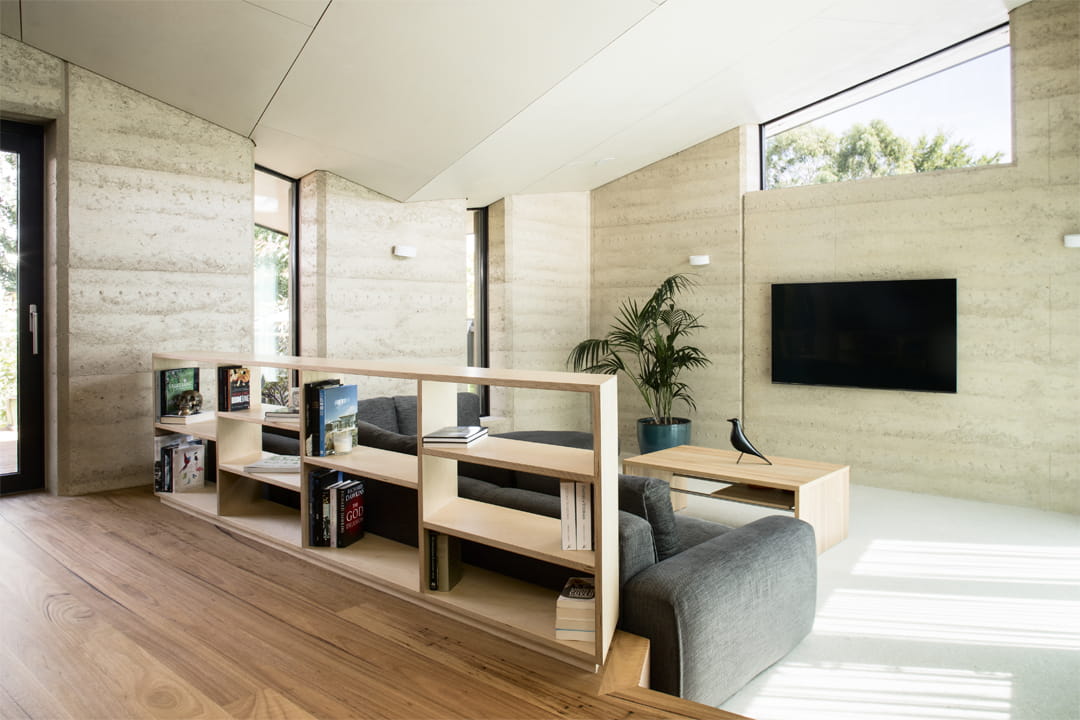
New extension’s rammed earth walls. Source: https://emedesign.com.au/project/passive-butterfly/
The house also features a dedicated study area (home office), three bedrooms, and one bathroom. The house has its entire area located in the ground floor. The master bedroom features a walk-in robe and an en suite bathroom.
Sustainable Features
One of the most impressive features of the Passive Butterfly House is its sustainability credentials. The building was designed to be a net positive home, meaning it generates much more energy than it consumes, being 215% Self sufficient during the summer and 57% during the winter. The building achieves this through a combination of passive design features and renewable energy systems. The house is oriented to take advantage of the sun’s path, with the living areas and bedrooms facing north to maximize solar gain. The house also features a series of thermal mass walls that help regulate temperature and reduce the need for heating and cooling.
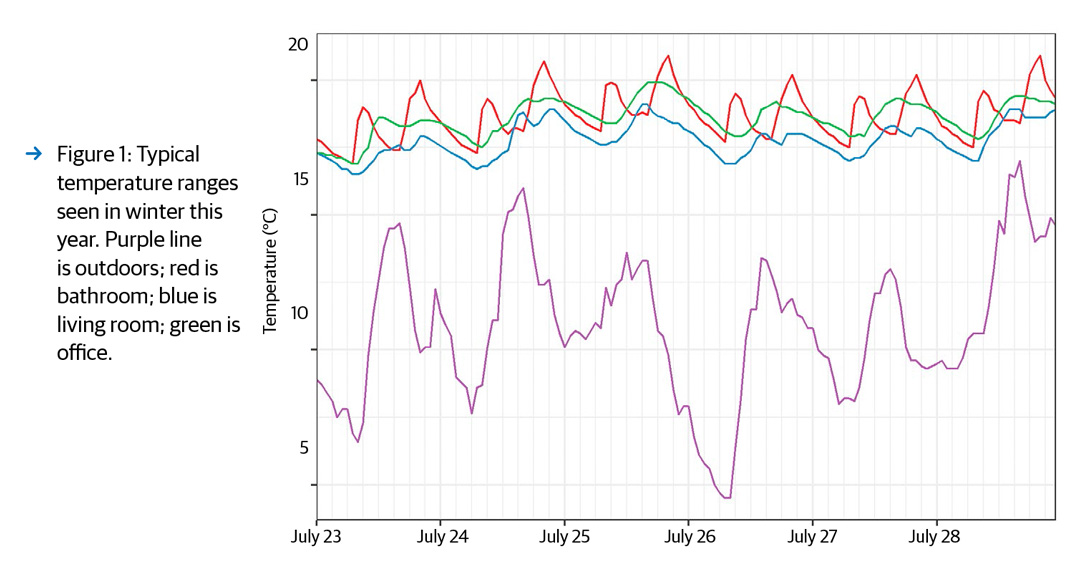
House’s internal temperature ranges (Red, blue and green) in winter compared to outdoors (purple lines). Source: https://emedesign.com.au/project/passive-butterfly-2/

Energy use on typical days in summer and winter. Source: https://emedesign.com.au/project/passive-butterfly-2/
The house is powered by a solar system that generates enough energy to power the entire house and charge an electric car. The building also features a 10,000-liter rainwater tank that collects rainwater from the roof for use in the garden and toilets. The house was designed to use low-flow fixtures and appliances to reduce water consumption.
The Passive Butterfly house is a prime example of sustainable architecture and heritage preservation. The house demonstrates that it is possible to create a modern and functional home that is also environmentally friendly and culturally sensitive. The Passive Butterfly house is a shining example of how architecture can be used to create a more sustainable future for all.

House’s new extension facade. Source: https://emedesign.com.au/project/passive-butterfly-2/
Conclusion
In conclusion, the Passive Butterfly house is a unique architectural gem that showcases a good effort in blending contemporary and heritage architecture. The house was designed to meet the needs of modern-day living while preserving the cultural heritage of the area. The house’s sustainability credentials are impressive, with a net positive energy design and renewable energy systems that ensure the house is environmentally friendly and cost-effective. The Passive Butterfly House is a must-see for anyone interested in sustainable architecture and heritage preservation. ♣
Important Sources:
https://emedesign.com.au/project/passive-butterfly-2/
