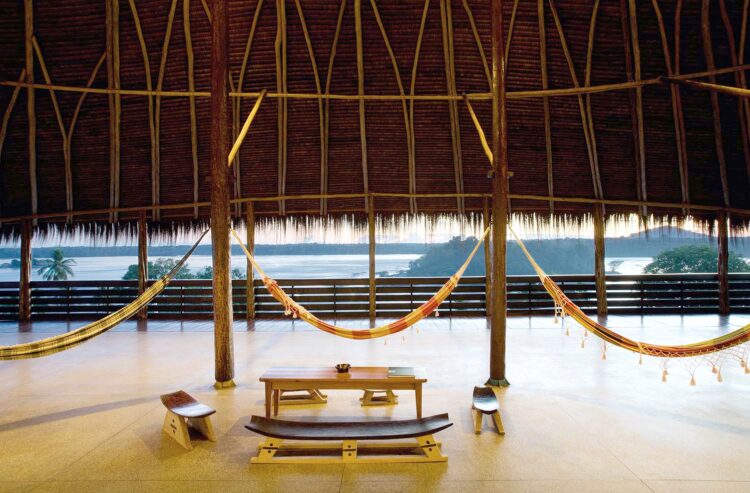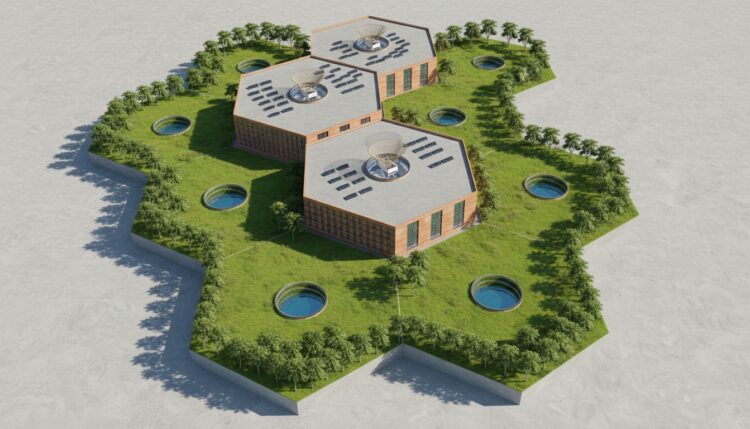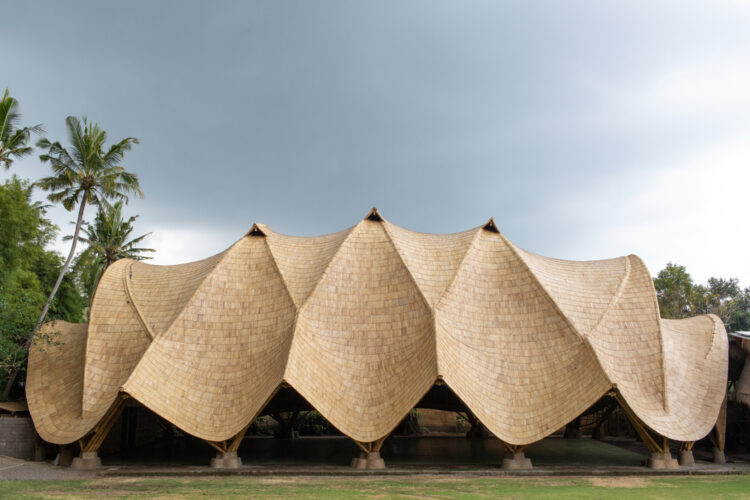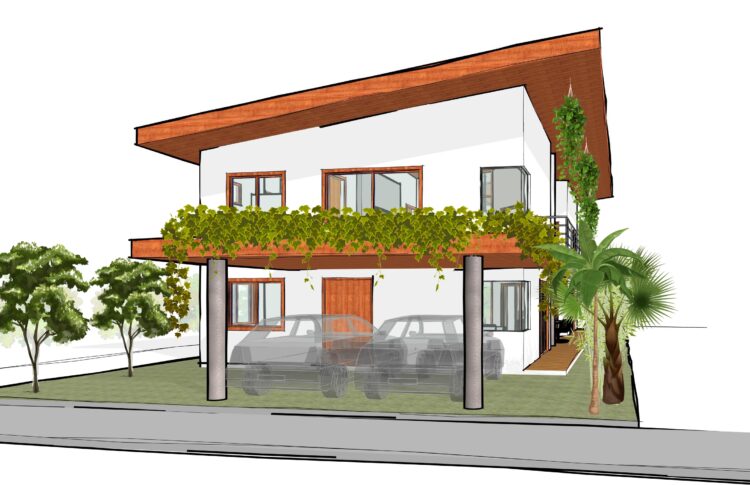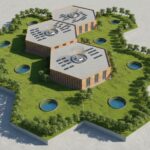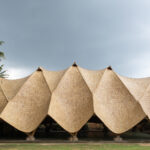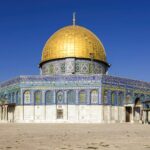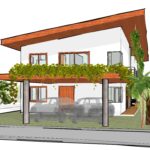G’day! How is it going? Hope life is treating you well these days. This last week, on August the 9th, we celebrated the International Day of the World’s Indigenous Peoples. For that reason we decided to bring you this time an indigenous inspired Architectural project from Brazil, from the Amazon region of this very large country in South America.
By the way, if you like those types of projects don’t forget to check out one of our previous Blog posts about another interesting Architectural piece located in Australia, the ‘Brambuk Cultural Centre‘.
I’ve lived for seven years in Australia, but also visited other countries in North America, South America, Europe and Asia throughout my life. But I have to confess the place where the built environment blends in a more harmonious way, making you feel more part of the natural environment, is Brazil. I don’t think it is because I was born there, or have numerous pleasant memories in this country, but there is definitely something different in the way Brazilians experience the built environment, perhaps that’s an indigenous heritage. And I think this particular project showcases this feeling perfectly.
Located in the heart of the Amazon rainforest, the Instituto Socioambiental (ISA), or Socio-Environmental Institute, in São Gabriel da Cachoeira, Brazil, stands as a remarkable example of how architecture can harmonize with its surroundings while promoting sustainability and cultural preservation. Designed by the esteemed architectural firm Brasil Arquitetura, this project transcends traditional building practices to create a space that not only serves its community but also embodies the values of environmental stewardship and respect for indigenous cultures.

The open top floor of the building with its wide view to the Negro River, a tributary of the Amazon River, the largest river by discharge volume of water in the world. Source: https://brasilarquitetura.com/project/instituto-socioambiental-isa
Context and Significance
São Gabriel da Cachoeira, often referred to as the “headquarters” of the Amazon rain forest, is situated in the upper Rio Negro region of the Brazilian state of Amazonas. This region is known for its rich biodiversity and the presence of numerous indigenous communities, each with its own distinct language, traditions, and way of life.
The ISA, a Brazilian non-governmental organization, has long been committed to defending the rights of indigenous peoples and promoting environmental conservation. The decision to establish a physical presence in São Gabriel da Cachoeira was driven by the need to be closer to the communities they support and the ecosystems they strive to protect.
The architectural challenge presented by this project was multifaceted. It required a design that could withstand the harsh tropical climate, respect the cultural heritage of the indigenous peoples, and minimize environmental impact. Brasil Arquitetura, a firm renowned for its thoughtful and context-sensitive designs, was the perfect candidate for this undertaking.

The building seen from the margins of the Negro River, the seventh largest river in the world by discharge volume of water. Source: https://brasilarquitetura.com/project/instituto-socioambiental-isa

Southeast facade of the Institute facing the Negro River and existing Heritage Building in the area. Source: https://brasilarquitetura.com/project/instituto-socioambiental-isa
Design Philosophy and Approach
Brasil Arquitetura approached the design of the ISA building with a deep understanding of the local context and a commitment to sustainable architecture. Their design philosophy revolves around creating spaces that are in harmony with their environment, both in terms of aesthetics and functionality.
The ISA building in São Gabriel da Cachoeira is a prime example of this philosophy in action. The architects took inspiration from traditional Amazonian construction techniques, which prioritize natural ventilation, shading, and the use of local materials. This approach not only reduces the building’s environmental footprint but also ensures that it is well-suited to the local climate.
One of the key features of the building is its use of verandas, or covered outdoor spaces, which are a common element in traditional Amazonian architecture. These verandas provide shade and allow for natural ventilation, reducing the need for artificial cooling systems. The building’s orientation and layout were carefully planned to maximize airflow and minimize heat gain, further contributing to its energy efficiency.

From top left to right bottom: Ground Floor Plan, First Floor Plan, Top Floor Plan and Section of the building. Source: https://brasilarquitetura.com/project/instituto-socioambiental-isa
The choice of materials was also guided by sustainability principles. The architects opted for locally sourced wood, which is abundant in the region and has a lower environmental impact compared to other building materials. The wood was treated using traditional methods, which not only enhance its durability but also pay homage to the indigenous knowledge of the area.

The Northeast facade of the building with its sun shading wood protection attached to the stairs. Source: https://brasilarquitetura.com/project/instituto-socioambiental-isa

Detail of the locally sourced wood structure and the stairs. Source: https://brasilarquitetura.com/project/instituto-socioambiental-isa
Cultural Sensitivity and Community Engagement
One of the most remarkable aspects of the ISA building is its cultural sensitivity. Brasil Arquitetura worked closely with the local indigenous communities throughout the design process to ensure that the building would be a space that they could relate to and feel ownership over. This collaborative approach is evident in the building’s design, which incorporates elements of indigenous art and architecture.
For instance, the building features murals and artworks created by local indigenous artists, which reflect the cultural heritage of the region. These artworks not only enhance the aesthetic appeal of the space but also serve as a reminder of the importance of preserving indigenous cultures in the face of modernization.
Moreover, the building was designed to be a flexible and multifunctional space that could be used for a variety of purposes, from community meetings and workshops to cultural events and educational programs. This flexibility ensures that the building can adapt to the changing needs of the community over time.

Room for community exhibitions, learning and workshops with locally sourced materials. Source: https://brasilarquitetura.com/project/instituto-socioambiental-isa
Environmental Impact and Sustainability
Sustainability is at the core of the ISA building’s design. In addition to its energy-efficient features, the building incorporates several other elements that reduce its environmental impact. For example, rainwater harvesting systems were installed to collect and store water for use in irrigation and other non-potable applications. This is particularly important in a region where water resources can be scarce during the dry season.
The building’s landscaping was also carefully planned to minimize its impact on the local ecosystem. Native plant species were used to create green spaces around the building, which not only enhance its aesthetic appeal but also provide habitat for local wildlife.
Furthermore, the building’s construction process was designed to have a minimal impact on the surrounding environment. The architects worked with local builders and craftsmen to ensure that the construction methods used were as sustainable as possible. This included minimizing waste, reducing the use of heavy machinery, and ensuring that any materials that could not be sourced locally were transported in an environmentally responsible manner.

Roof structure sketch exploring local indigenous building techniques. Source: https://brasilarquitetura.com/project/instituto-socioambiental-isa

Roof structure built making use of indigenous building techniques and locally sourced labor. Source: https://brasilarquitetura.com/project/instituto-socioambiental-isa
Conclusion
The Instituto Socioambiental (ISA) building in São Gabriel da Cachoeira is more than just an architectural project; it is a testament to the power of design to create spaces that are not only functional but also culturally and environmentally responsible. Brasil Arquitetura’s thoughtful approach to this project demonstrates how architecture can play a crucial role in promoting sustainability and preserving cultural heritage.
In a world where the pressures of modernization and environmental degradation are increasingly threatening indigenous cultures and ecosystems, projects like the ISA building offer a hopeful vision of how we can build a more sustainable and equitable future. By respecting and learning from the knowledge of indigenous peoples, and by designing with the environment in mind, we can create spaces that support both human and ecological well-being. The ISA building stands as a beacon of this vision, reminding us that architecture has the power to shape not just our built environment, but also our relationship with the world around us.
Also, if you are curious about Indigenous peoples in Brazil and their culture, take a look at this great video below (turn on captions to watch it in English) about the ‘Tupy Cosmogony’ organised by the Brazilian philosophy institution ‘Nova Acropole‘.
The video explores different aspects of the Tupy indigenous culture of Brazil and their ideas about the Universe’s creation and its organisation. Not to mention the septenary patterns. Those are interestingly similar to some ideas found in Hinduism and in the Ancient Egypt, what makes us wonder whether there was an encounter which we know nothing about. It also makes us wonder how much exactly do we know about our History and this reality? Enjoy it!
Important Sources:
https://brasilarquitetura.com/project/instituto-socioambiental-isa
https://www.archdaily.com.br/br/927142/o-que-podemos-aprender-com-a-arquitetura-indigena

